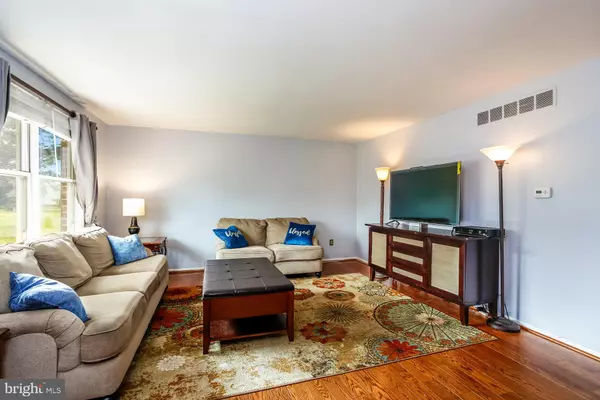$265,000
$265,000
For more information regarding the value of a property, please contact us for a free consultation.
3 Beds
3 Baths
1,976 SqFt
SOLD DATE : 11/06/2020
Key Details
Sold Price $265,000
Property Type Single Family Home
Sub Type Twin/Semi-Detached
Listing Status Sold
Purchase Type For Sale
Square Footage 1,976 sqft
Price per Sqft $134
Subdivision Devonshire Ests
MLS Listing ID PAMC663416
Sold Date 11/06/20
Style Colonial
Bedrooms 3
Full Baths 2
Half Baths 1
HOA Y/N N
Abv Grd Liv Area 1,576
Originating Board BRIGHT
Year Built 1980
Annual Tax Amount $4,096
Tax Year 2020
Lot Size 5,043 Sqft
Acres 0.12
Lot Dimensions 38.00 x 0.00
Property Description
Nestled at the end of a cul-de-sac street surrounded by 8 acres of open land sits this updated 1,576 square foot 3 bedroom, 2.5 bath twin with newer roof (2019), huge rear porch and finished basement. The kitchen has been updated with stainless steel appliances, tile backsplash and breakfast nook. Hardwood flooring is found throughout the first floor. The full basement has a finished family room with slate hearth for a wood stove and still has plenty of space in the workshop for storage. Need more storage? The floored attic has pull down stairs offering plenty of additional storage space - there is definitely not a shortage of storage in this home. The private location at the end of the cul-de-sac surrounded by open space makes it feel like a single! And wait until you see the back porch! The nearly 700 square foot, two level screened in porch with built-in hot tub is an oasis that needs to be seen to be believed. You will feel like you are at a resort in your own back yard! The first floor laundry room makes it a breeze to do laundry. Fully fenced in back yard. Within your spacious back yard is a raised stone area perfect for sitting around the fire-pit to enjoy the evening sunset. The brick patio is a serene place to sit and enjoy a morning cup of tea while looking out over the open space without a neighbor to be seen! And on those cool nights, relax in the built-in hot tub! The master bedroom has a large walk-in closet and en-suite bathroom - rare for twins in this area. Two additional bedrooms, each with newer flooring, and a hall bathroom make this home perfect for any sized family. Professional photos will be uploaded soon.
Location
State PA
County Montgomery
Area Lower Salford Twp (10650)
Zoning R4
Rooms
Basement Full, Partially Finished
Interior
Interior Features Ceiling Fan(s), Dining Area, Floor Plan - Traditional
Hot Water Electric
Heating Forced Air
Cooling Central A/C, Ceiling Fan(s), Attic Fan, Heat Pump(s), Programmable Thermostat
Flooring Carpet, Hardwood, Ceramic Tile, Vinyl
Equipment Disposal, Stove, Dishwasher
Furnishings No
Fireplace N
Appliance Disposal, Stove, Dishwasher
Heat Source Electric
Laundry Main Floor
Exterior
Garage Spaces 2.0
Fence Fully, Wire
Utilities Available Cable TV, Electric Available
Waterfront N
Water Access N
Roof Type Pitched,Shingle
Accessibility None
Total Parking Spaces 2
Garage N
Building
Lot Description Cul-de-sac, Front Yard, Open
Story 2
Foundation Concrete Perimeter
Sewer Public Sewer
Water Public
Architectural Style Colonial
Level or Stories 2
Additional Building Above Grade, Below Grade
New Construction N
Schools
Elementary Schools Vernfield
Middle Schools Indian Valley
High Schools Souderton Area Senior
School District Souderton Area
Others
Pets Allowed Y
Senior Community No
Tax ID 50-00-04550-044
Ownership Fee Simple
SqFt Source Assessor
Acceptable Financing Cash, Conventional, FHA, VA
Listing Terms Cash, Conventional, FHA, VA
Financing Cash,Conventional,FHA,VA
Special Listing Condition Standard
Pets Description No Pet Restrictions
Read Less Info
Want to know what your home might be worth? Contact us for a FREE valuation!

Our team is ready to help you sell your home for the highest possible price ASAP

Bought with Patricia A Luszczak • Keller Williams Real Estate - Bensalem
GET MORE INFORMATION

REALTOR® | SRES | Lic# RS272760






