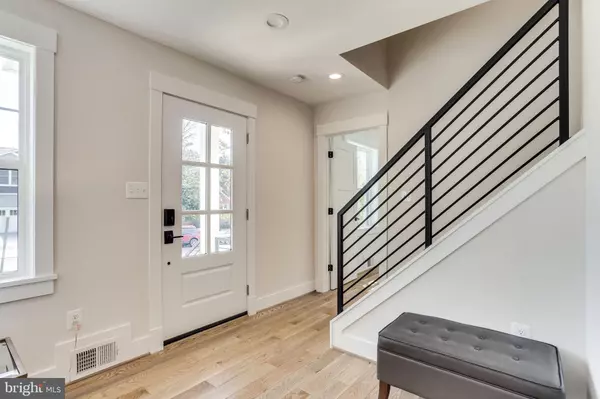$1,425,000
$1,445,000
1.4%For more information regarding the value of a property, please contact us for a free consultation.
6 Beds
5 Baths
3,500 SqFt
SOLD DATE : 05/20/2020
Key Details
Sold Price $1,425,000
Property Type Single Family Home
Sub Type Detached
Listing Status Sold
Purchase Type For Sale
Square Footage 3,500 sqft
Price per Sqft $407
Subdivision Garden City
MLS Listing ID VAAR160906
Sold Date 05/20/20
Style Colonial
Bedrooms 6
Full Baths 5
HOA Y/N N
Abv Grd Liv Area 2,500
Originating Board BRIGHT
Year Built 1941
Annual Tax Amount $7,467
Tax Year 2019
Lot Size 6,064 Sqft
Acres 0.14
Property Description
Vacant, clean & ready to go! Tour the home at your convenience with the 3D tour and HD pics. Completed March 2020, this whole house renovation and addition are stunning! 3,500 square feet of living space feels like new construction yet retains the charm of a classic colonial. The upgrades and modern touches are felt throughout this 6 bedroom/5 full bath home. All the modern electronics have been included, such as, security cameras controlled by table, Surround Sound, Keyless entry, Ring doorbell, Nest thermostats, garage door with automatic opener and electric car charging station! As you enter through the new portico, you'll love the bright light shining from the oversized windows and sight lines throughout the first floor. The MAIN level has an open concept and includes hardwood floors, recessed lighting, surround sound, 5th bedroom or office, full bath, sitting area with wood burning fireplace (plumbed for gas), dream kitchen (SS appliances, 48" range, wine fridge, quartz counters, pantry, soft-close custom cabinets, oversized island), espresso bar, dining room and living room... basically every-single-thing you are looking for in new construction! Off the main level, this home boasts both a screened-in porch and stone patio, perfect for year-round entertaining. The UPPER LEVEL has an incredible master-suite with his/her closets, over-sized windows and a spa-inspired bathroom. It will be hard to pull yourself out of bed in this beautiful room, but when you remember the espresso bar downstairs, you'll be ready to start your day! 3 additional bedrooms, 2 full baths, full size laundry with mudroom sink round out this level. The LOWER level has an abundance of space for movie and game nights in addition to a 6th bedroom, full bath and beverage area with custom cabinets and wine fridge. Even the utility room will impress you with brand new HVAC, hot water heater and electronics. Other NEW ITEMS: Roof, siding, windows, 2 electrical panels, 2 HVAC units, floored attic (perfect for additional storage), water line to the street, plumbing throughout the house, fence, sod and gorgeous landscaping. In addition to all the bells and whistles in this home, the location is perfect! Lee Harrison shops are right around the corner and 66/East Falls Church Metro is less than 2 miles. Schools = Discovery, Williamsburg & Yorktown.
Location
State VA
County Arlington
Zoning R-6
Rooms
Other Rooms Living Room, Dining Room, Primary Bedroom, Bedroom 2, Bedroom 3, Bedroom 4, Bedroom 5, Kitchen, Family Room, Laundry, Recreation Room, Utility Room, Bedroom 6, Primary Bathroom, Full Bath
Basement Other
Main Level Bedrooms 1
Interior
Interior Features Attic, Carpet, Dining Area, Entry Level Bedroom, Family Room Off Kitchen, Floor Plan - Open, Formal/Separate Dining Room, Kitchen - Gourmet, Kitchen - Island, Primary Bath(s), Pantry, Recessed Lighting, Store/Office, Tub Shower, Upgraded Countertops, Walk-in Closet(s), Wet/Dry Bar, Wood Floors
Heating Central
Cooling Central A/C
Fireplaces Number 1
Equipment Built-In Microwave, Built-In Range, Dishwasher, Disposal, Dryer, Icemaker, Range Hood, Refrigerator, Stainless Steel Appliances, Washer, Water Heater
Fireplace Y
Appliance Built-In Microwave, Built-In Range, Dishwasher, Disposal, Dryer, Icemaker, Range Hood, Refrigerator, Stainless Steel Appliances, Washer, Water Heater
Heat Source Electric, Natural Gas
Laundry Upper Floor
Exterior
Garage Garage Door Opener
Garage Spaces 2.0
Waterfront N
Water Access N
Roof Type Architectural Shingle
Accessibility None
Total Parking Spaces 2
Garage Y
Building
Story 3+
Sewer Public Septic
Water Public
Architectural Style Colonial
Level or Stories 3+
Additional Building Above Grade, Below Grade
New Construction N
Schools
Elementary Schools Discovery
Middle Schools Williamsburg
High Schools Yorktown
School District Arlington County Public Schools
Others
Senior Community No
Tax ID 02-069-007
Ownership Fee Simple
SqFt Source Estimated
Security Features Exterior Cameras
Acceptable Financing Cash, Conventional, VA
Listing Terms Cash, Conventional, VA
Financing Cash,Conventional,VA
Special Listing Condition Standard
Read Less Info
Want to know what your home might be worth? Contact us for a FREE valuation!

Our team is ready to help you sell your home for the highest possible price ASAP

Bought with Lauren J Reardon • RE/MAX Distinctive Real Estate, Inc.
GET MORE INFORMATION

REALTOR® | SRES | Lic# RS272760






