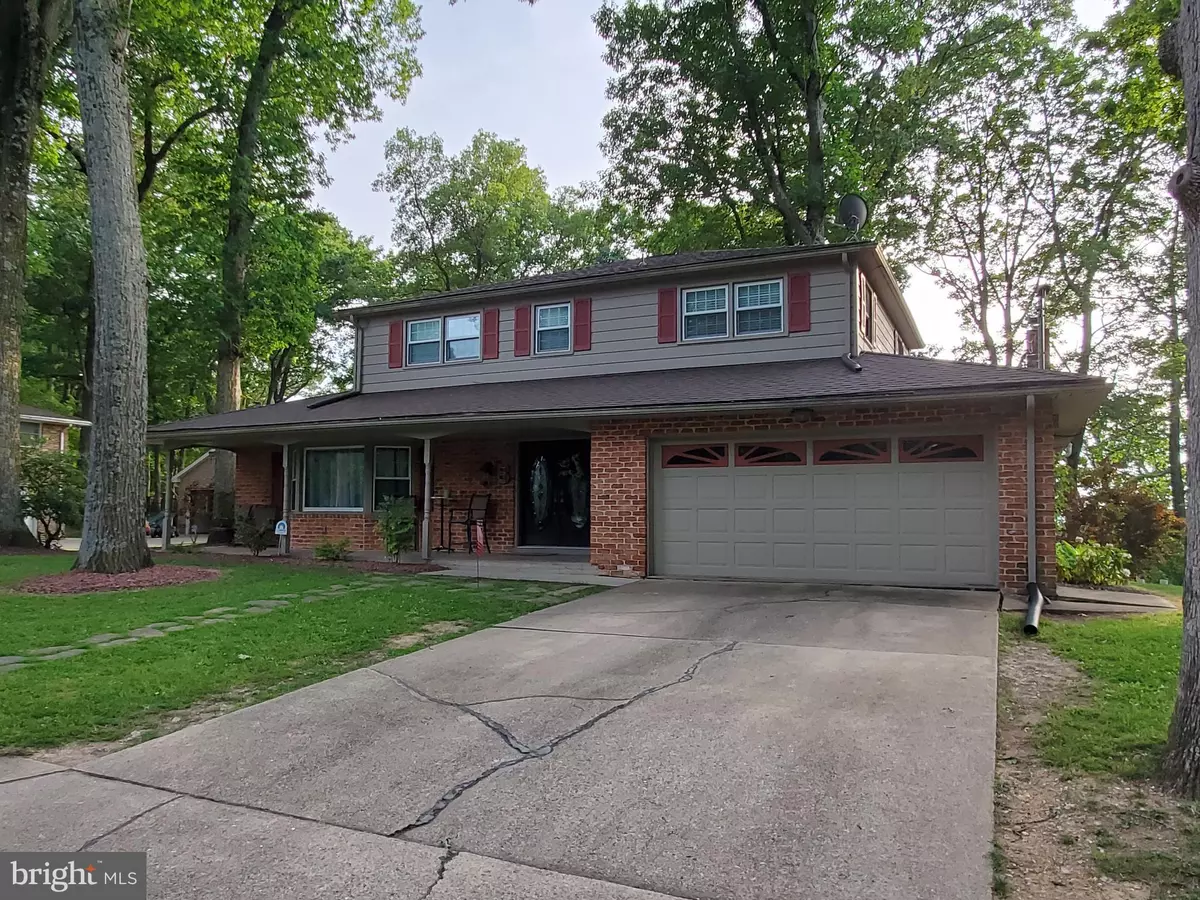$272,000
$269,900
0.8%For more information regarding the value of a property, please contact us for a free consultation.
4 Beds
3 Baths
2,884 SqFt
SOLD DATE : 08/25/2020
Key Details
Sold Price $272,000
Property Type Single Family Home
Sub Type Detached
Listing Status Sold
Purchase Type For Sale
Square Footage 2,884 sqft
Price per Sqft $94
Subdivision Sherwood Forest
MLS Listing ID PAYK139700
Sold Date 08/25/20
Style Colonial
Bedrooms 4
Full Baths 2
Half Baths 1
HOA Y/N N
Abv Grd Liv Area 2,884
Originating Board BRIGHT
Year Built 1975
Annual Tax Amount $6,133
Tax Year 2020
Lot Size 0.735 Acres
Acres 0.73
Property Description
GOOD HOME , PRICED TO SELL FAST! ! Welcome to the Sherwood Forest neighborhood where sidewalks meet neighbors and families gather to enjoy the outdoors. This lovely 4 bedroom home has a lot to offer beginning with the potential for more living space in the lower level or simply spacious storage. The first floor laundry room is centrally located. The comfortable family room is warm over the winter months with a glowing fire yet bright and cheery with amazing sunsets. As a bonus to those who love hardwood flooring, the living room and dining room have hardwood floors under the carpet! The almost .75 acre lot has mature trees; and the more dense wooded , lower part of lot has a duck blind on the property over the N branch of the Codorus creek and the backyard has a backdrop overlooking the State Game Lands! New roof and furnace are just some of the improvements to mention along with the tedious task and recent removal of some of the larger trees around the house. This home has been filled with love and TLC. Come see for yourself, enjoy the view in the comfort of this charming, climate controlled home or take in the natural beauty on the outside patio.
Location
State PA
County York
Area New Salem Boro (15279)
Zoning RESIDENTIAL
Rooms
Other Rooms Living Room, Dining Room, Primary Bedroom, Bedroom 2, Bedroom 3, Kitchen, Den, Bedroom 1, Primary Bathroom
Basement Full
Interior
Interior Features Crown Moldings, Formal/Separate Dining Room, Kitchen - Eat-In
Hot Water Electric
Heating Forced Air
Cooling Central A/C
Fireplaces Number 1
Equipment Cooktop, Dishwasher, Dryer, Extra Refrigerator/Freezer, Oven - Double, Oven - Wall, Refrigerator, Trash Compactor, Washer
Window Features Double Hung
Appliance Cooktop, Dishwasher, Dryer, Extra Refrigerator/Freezer, Oven - Double, Oven - Wall, Refrigerator, Trash Compactor, Washer
Heat Source Natural Gas
Laundry Main Floor
Exterior
Exterior Feature Patio(s), Porch(es)
Parking Features Garage - Front Entry
Garage Spaces 4.0
Water Access N
Accessibility None
Porch Patio(s), Porch(es)
Attached Garage 4
Total Parking Spaces 4
Garage Y
Building
Story 2
Sewer Public Sewer
Water Public
Architectural Style Colonial
Level or Stories 2
Additional Building Above Grade, Below Grade
New Construction N
Schools
School District Spring Grove Area
Others
Senior Community No
Tax ID 79-000-03-0028-00-00000
Ownership Fee Simple
SqFt Source Assessor
Special Listing Condition Standard
Read Less Info
Want to know what your home might be worth? Contact us for a FREE valuation!

Our team is ready to help you sell your home for the highest possible price ASAP

Bought with Shane M Laucks • Berkshire Hathaway HomeServices Homesale Realty
GET MORE INFORMATION
REALTOR® | SRES | Lic# RS272760






