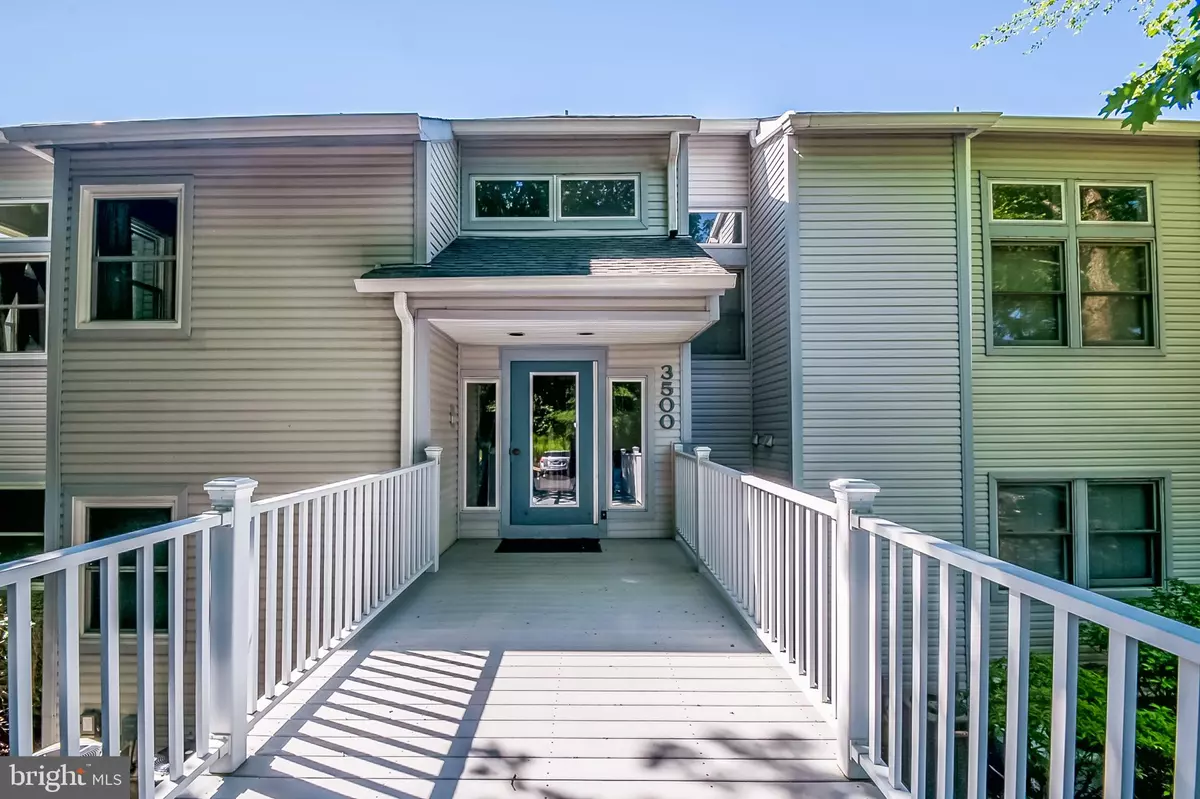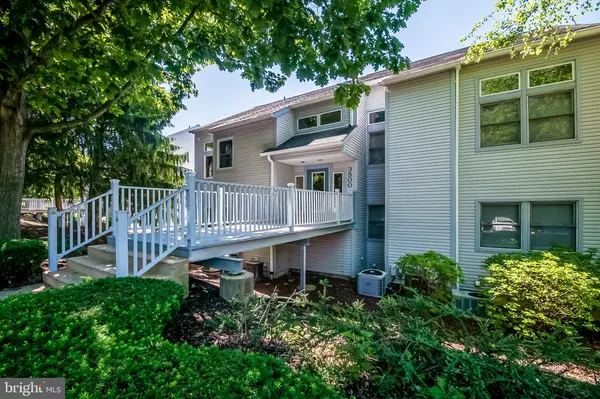$179,900
$179,900
For more information regarding the value of a property, please contact us for a free consultation.
2 Beds
2 Baths
SOLD DATE : 07/24/2020
Key Details
Sold Price $179,900
Property Type Condo
Sub Type Condo/Co-op
Listing Status Sold
Purchase Type For Sale
Subdivision Birch Pointe
MLS Listing ID DENC502860
Sold Date 07/24/20
Style Unit/Flat
Bedrooms 2
Full Baths 2
Condo Fees $350/mo
HOA Y/N N
Originating Board BRIGHT
Year Built 1985
Annual Tax Amount $2,204
Tax Year 2019
Lot Dimensions 0.00 x 0.00
Property Description
Live in the heart of Pike Creek! This Contemporary 2 bedroom, 2 bath condo in popular Birch Point is sure to please. Airy and bright, the home has cathedral ceilings in the living room as well as skylights and several windows. The kitchen has been updated with cherry cabinetry, granite counter tops and stainless appliances. The hot water heater is brand new as is the disposal. Enjoy meals in the separate dining room. The deck off of the main level offers stunning views of the Pike Creek Valley. The Master suite is the perfect spot to snooze - high ceilings, transom windows, a ceiling fan and ample closet space. A second bedroom and full bath are just down the hall. Spiral stairs lead up to an open loft area. Many owners choose to use this as a home office. All appliances are included in the sale - that also includes a washer, dryer, extra fridge and a stand alone freezer. All of this conveniently located - close to the Pike Creek Shopping Center and also to Carousel Park. Seller offering 3% settlement assist, a one year home warranty and $2500 carpet allowance with full price offer.
Location
State DE
County New Castle
Area Elsmere/Newport/Pike Creek (30903)
Zoning NCAP
Direction Southwest
Rooms
Other Rooms Living Room, Dining Room, Primary Bedroom, Bedroom 2, Kitchen, Laundry, Loft, Storage Room, Bathroom 2, Primary Bathroom
Main Level Bedrooms 2
Interior
Interior Features Carpet, Entry Level Bedroom, Formal/Separate Dining Room, Primary Bath(s), Stall Shower, Upgraded Countertops
Hot Water Electric
Heating Heat Pump(s)
Cooling Central A/C, Ceiling Fan(s)
Flooring Carpet, Vinyl
Fireplaces Number 1
Equipment Dishwasher, Dryer, Microwave, Oven/Range - Electric, Refrigerator, Washer, Water Heater
Furnishings No
Fireplace Y
Appliance Dishwasher, Dryer, Microwave, Oven/Range - Electric, Refrigerator, Washer, Water Heater
Heat Source Electric
Laundry Washer In Unit, Dryer In Unit
Exterior
Parking On Site 2
Utilities Available Cable TV
Amenities Available Common Grounds
Water Access N
View Garden/Lawn
Accessibility None
Garage N
Building
Story 3
Unit Features Garden 1 - 4 Floors
Sewer Public Sewer
Water Public
Architectural Style Unit/Flat
Level or Stories 3
Additional Building Above Grade, Below Grade
New Construction N
Schools
Elementary Schools Linden Hill
Middle Schools Skyline
High Schools John Dickinson
School District Red Clay Consolidated
Others
Pets Allowed Y
HOA Fee Include Cable TV,Common Area Maintenance,Sewer,Snow Removal,Taxes,Water
Senior Community No
Tax ID 08-042.20-035.C.0017
Ownership Condominium
Acceptable Financing Cash, Conventional, FHA, VA
Horse Property N
Listing Terms Cash, Conventional, FHA, VA
Financing Cash,Conventional,FHA,VA
Special Listing Condition Standard
Pets Description Case by Case Basis
Read Less Info
Want to know what your home might be worth? Contact us for a FREE valuation!

Our team is ready to help you sell your home for the highest possible price ASAP

Bought with Sandra Lamprecht Huffman • Coldwell Banker Realty
GET MORE INFORMATION

REALTOR® | SRES | Lic# RS272760






