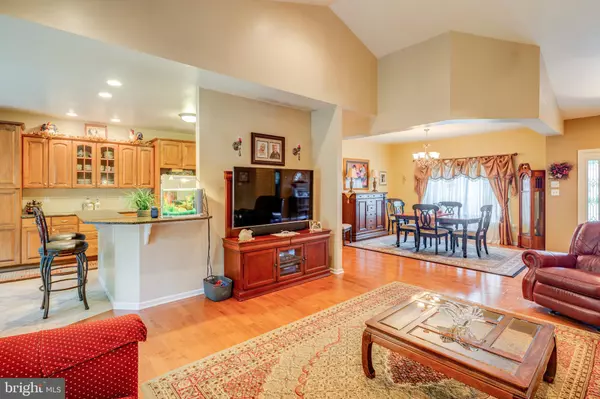$305,000
$299,750
1.8%For more information regarding the value of a property, please contact us for a free consultation.
3 Beds
2 Baths
1,744 SqFt
SOLD DATE : 07/31/2020
Key Details
Sold Price $305,000
Property Type Single Family Home
Sub Type Detached
Listing Status Sold
Purchase Type For Sale
Square Footage 1,744 sqft
Price per Sqft $174
Subdivision Lewis Court
MLS Listing ID NJGL259274
Sold Date 07/31/20
Style Ranch/Rambler
Bedrooms 3
Full Baths 2
HOA Y/N N
Abv Grd Liv Area 1,744
Originating Board BRIGHT
Year Built 2006
Annual Tax Amount $8,157
Tax Year 2019
Lot Size 1.000 Acres
Acres 1.0
Lot Dimensions 0.00 x 0.00
Property Description
Wonderfully layed-out and beautifully designed Rancher in Lewis Court only 15 years old and original owner who has meticulously maintained the home. Park in the 2 car garage with nearly 12' ceilings or 4+ car driveway and walk into your new home where you'll be immediately greeted by the open floor plan with 9' ceilings and solid oak hardwood floors. The spacious living room features cathedral ceilings, a wood burning fireplace, integrated surround sound speakers and is open to the large kitchen, breakfast nook and dining room. The kitchen offers plenty of upgraded cabinets with 2 large pantries, granite countertops, newer dishwasher and microwave as well as breakfast bar and eat-in area surrounded by windows facing your beautiful wooded back yard. One one side of the living area is the master suite that features 2 closets including a large walk-in and an en-suite bathroom with dual vanity, separate shower and oversized soaking tub. The other side of the living area features 2 well-sized bedrooms and an additional full bathroom. The rear paver patio is just off of the living room and offers a lovely view of the wooded rear yard and plenty of space to BBQ and entertain, while a sprinkler system makes maintaining an inviting space easy. A pool was added 5 years ago and provides the perfect escape from the summer heat (2020 is predicted to be a scorcher). Finally, the huge basement is the full footprint of the home (minus the garage which is on a concrete slab) and has an internal staircase as well as bilco doors for walk-out access to the rear yard. The home is on well water and newer septic (4 years old) so no water or sewer bills to worry about and the heat and hot water are high efficiency natural gas. Come check out your new home today.
Location
State NJ
County Gloucester
Area Franklin Twp (20805)
Zoning RA
Rooms
Other Rooms Living Room, Dining Room, Primary Bedroom, Bedroom 2, Bedroom 3, Kitchen, Basement, Laundry, Bathroom 2, Primary Bathroom
Basement Outside Entrance, Interior Access, Poured Concrete, Sump Pump, Unfinished, Walkout Stairs
Main Level Bedrooms 3
Interior
Interior Features Floor Plan - Open, Kitchen - Eat-In, Primary Bath(s), Recessed Lighting, Soaking Tub, Upgraded Countertops, Walk-in Closet(s), Water Treat System
Hot Water Natural Gas
Heating Forced Air
Cooling Central A/C
Flooring Ceramic Tile, Hardwood, Carpet
Fireplaces Number 1
Fireplaces Type Corner, Wood
Fireplace Y
Heat Source Natural Gas
Laundry Main Floor
Exterior
Garage Garage - Front Entry, Inside Access
Garage Spaces 6.0
Pool Above Ground, Vinyl
Waterfront N
Water Access N
Roof Type Architectural Shingle
Accessibility Grab Bars Mod
Attached Garage 2
Total Parking Spaces 6
Garage Y
Building
Lot Description Backs to Trees, Front Yard, Landscaping, Rear Yard, SideYard(s), Partly Wooded
Story 1
Sewer On Site Septic
Water Well, Private
Architectural Style Ranch/Rambler
Level or Stories 1
Additional Building Above Grade, Below Grade
Structure Type 9'+ Ceilings,Dry Wall
New Construction N
Schools
School District Delsea Regional High Scho Schools
Others
Senior Community No
Tax ID 05-05702-00052 14
Ownership Fee Simple
SqFt Source Assessor
Acceptable Financing Cash, Conventional, FHA, VA
Listing Terms Cash, Conventional, FHA, VA
Financing Cash,Conventional,FHA,VA
Special Listing Condition Standard
Read Less Info
Want to know what your home might be worth? Contact us for a FREE valuation!

Our team is ready to help you sell your home for the highest possible price ASAP

Bought with Deborah Cascio • Weichert Realtors-Turnersville
GET MORE INFORMATION

REALTOR® | SRES | Lic# RS272760






