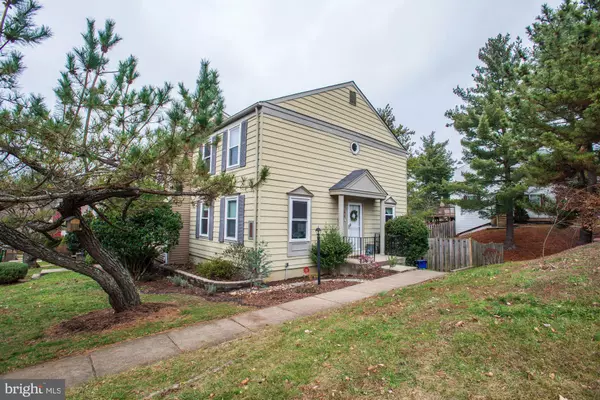$472,500
$445,000
6.2%For more information regarding the value of a property, please contact us for a free consultation.
2 Beds
4 Baths
1,412 SqFt
SOLD DATE : 02/04/2020
Key Details
Sold Price $472,500
Property Type Townhouse
Sub Type End of Row/Townhouse
Listing Status Sold
Purchase Type For Sale
Square Footage 1,412 sqft
Price per Sqft $334
Subdivision Amberleigh
MLS Listing ID VAFX1105580
Sold Date 02/04/20
Style Colonial
Bedrooms 2
Full Baths 3
Half Baths 1
HOA Fees $100/qua
HOA Y/N Y
Abv Grd Liv Area 1,212
Originating Board BRIGHT
Year Built 1986
Annual Tax Amount $4,856
Tax Year 2019
Lot Size 2,205 Sqft
Acres 0.05
Property Description
Quiet exterior, fabulous interior with style at every turn once inside the front door. Designer colors, eclectic furniture, cool collections, remodeled white kitchen with SS appliances, breakfast bar, granite counters, under cabinet lighting... Yet totally practical! A bath on each of three floors: secluded powder room on main level, two full baths upstairs, and a full bath on lower level. In 2018, all new windows, new sliding glass door, new HVAC (inside and outside units). In 2019, new electrical panel, new mainline water pipe between house and street. Great closets on all three levels plus unfinished space in laundry room. Add to all this the convenience of a path from the community to the Springfield transportation center with metro, VRE, Amtrak, and bus, plus Fairfax Connector through the community, plus unlimited parking, plus amenities like tennis, basketball, and tot lot -- all just around the cornr -- plus EZ to Ft. Belvoir, the Beltway, Wegman's, all that is Kingstowne and convenient to Springfield, Old Town Alexandria, and th Hoffman Center. Don't walk, run to see this gem. Wait and it might be gone! (Note: (1) No open houses. (2) No offers responded to before noon on Jan. 21, 2020.)
Location
State VA
County Fairfax
Zoning 150
Direction East
Rooms
Other Rooms Living Room, Dining Room, Kitchen, Foyer, Laundry, Recreation Room, Bathroom 2, Primary Bathroom
Basement Connecting Stairway, Outside Entrance, Rear Entrance, Walkout Level, Daylight, Full
Interior
Interior Features Attic, Breakfast Area, Carpet, Combination Kitchen/Dining, Floor Plan - Open, Stall Shower, Tub Shower, Upgraded Countertops, Window Treatments, Wood Floors, Ceiling Fan(s), Crown Moldings, Primary Bath(s), Soaking Tub, WhirlPool/HotTub
Hot Water Electric
Heating Heat Pump(s)
Cooling Central A/C
Flooring Carpet, Hardwood, Vinyl
Fireplaces Number 1
Fireplaces Type Corner, Screen
Equipment Dishwasher, Disposal, Dryer - Electric, Microwave, Oven/Range - Electric, Refrigerator, Stainless Steel Appliances, Washer, Range Hood, Water Heater
Furnishings No
Fireplace Y
Window Features Double Hung,Double Pane,Low-E,Vinyl Clad
Appliance Dishwasher, Disposal, Dryer - Electric, Microwave, Oven/Range - Electric, Refrigerator, Stainless Steel Appliances, Washer, Range Hood, Water Heater
Heat Source Electric
Laundry Lower Floor
Exterior
Exterior Feature Deck(s), Patio(s)
Fence Wood
Utilities Available Electric Available, Phone, Cable TV, Fiber Optics Available, Under Ground
Amenities Available Basketball Courts, Jog/Walk Path, Tennis Courts, Tot Lots/Playground, Common Grounds, Picnic Area
Water Access N
Roof Type Asphalt
Accessibility None
Porch Deck(s), Patio(s)
Garage N
Building
Story 3+
Sewer Public Sewer
Water Public
Architectural Style Colonial
Level or Stories 3+
Additional Building Above Grade, Below Grade
Structure Type Dry Wall
New Construction N
Schools
Elementary Schools Island Creek
Middle Schools Hayfield Secondary School
High Schools Hayfield
School District Fairfax County Public Schools
Others
Pets Allowed Y
HOA Fee Include Common Area Maintenance,Lawn Care Front,Lawn Care Side,Management,Reserve Funds,Road Maintenance,Snow Removal,Trash
Senior Community No
Tax ID 0904 10 0265
Ownership Fee Simple
SqFt Source Assessor
Security Features Smoke Detector
Acceptable Financing Cash, Conventional, FHA, VA
Horse Property N
Listing Terms Cash, Conventional, FHA, VA
Financing Cash,Conventional,FHA,VA
Special Listing Condition Standard
Pets Allowed No Pet Restrictions
Read Less Info
Want to know what your home might be worth? Contact us for a FREE valuation!

Our team is ready to help you sell your home for the highest possible price ASAP

Bought with Matthew Baldwin • Compass
GET MORE INFORMATION
REALTOR® | SRES | Lic# RS272760






