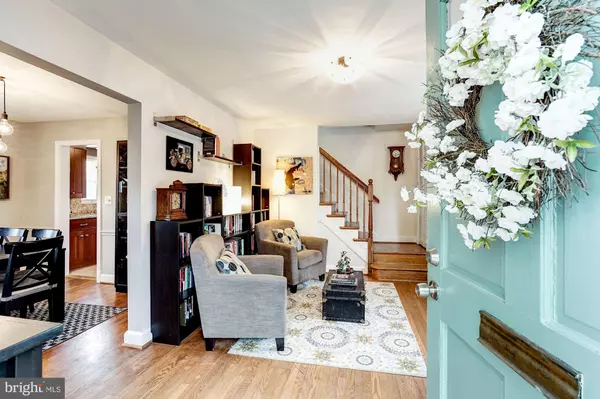Bought with Kathryn R Loughney • Compass
$737,000
$725,000
1.7%For more information regarding the value of a property, please contact us for a free consultation.
2 Beds
2 Baths
1,440 SqFt
SOLD DATE : 04/28/2020
Key Details
Sold Price $737,000
Property Type Single Family Home
Sub Type Detached
Listing Status Sold
Purchase Type For Sale
Square Footage 1,440 sqft
Price per Sqft $511
Subdivision Arlington Heights
MLS Listing ID VAAR161008
Sold Date 04/28/20
Style Colonial
Bedrooms 2
Full Baths 2
HOA Y/N N
Abv Grd Liv Area 1,200
Year Built 1938
Available Date 2020-04-03
Annual Tax Amount $6,768
Tax Year 2019
Lot Size 5,000 Sqft
Acres 0.11
Property Sub-Type Detached
Source BRIGHT
Property Description
A gorgeous 3 level colonial with a very cozy family room addition. Settled on a quiet street in Arlington Heights with sidewalks, walking distance to schools, parks & bustling Columbia Pike. UNIQUE FEATURES: Absolutely move-in ready, open sunny floorplan, family room addition, large gourmet kitchen with stainless steel appliances and granite counters, hardwood floors throughout, stunning fenced-in back yard and patio, 2 driveways and a garage - plenty of parking for all, storage shed and a ready-to-plant garden! AMAZING LOCATION: Walk to Elementary and Middle schools, County Faire, soccer fields, tennis courts, restaurants and retail on Columbia Pike, half block away for a Metro Bus, right off Route 50, easy drive to Ballston, Washington DC, Amazon Q2 and so much more! Won't last! Here's a virtual walkthrough that I made if you'd like more details! :https://www.facebook.com/RenataBriggmanTheArlingtonExpert/videos/145870640200615/
Location
State VA
County Arlington
Zoning R-6
Direction South
Rooms
Basement Connecting Stairway, Fully Finished, Sump Pump
Interior
Interior Features Ceiling Fan(s), Chair Railings, Combination Kitchen/Living, Dining Area, Family Room Off Kitchen, Floor Plan - Open, Formal/Separate Dining Room, Kitchen - Gourmet, Window Treatments
Heating Wall Unit, Radiator, Baseboard - Hot Water
Cooling Wall Unit, Central A/C
Flooring Hardwood
Equipment Dishwasher, Disposal, Dryer, Dryer - Front Loading, Exhaust Fan, Range Hood, Refrigerator, Stainless Steel Appliances, Stove, Washer, Washer - Front Loading, Washer/Dryer Stacked
Fireplace N
Appliance Dishwasher, Disposal, Dryer, Dryer - Front Loading, Exhaust Fan, Range Hood, Refrigerator, Stainless Steel Appliances, Stove, Washer, Washer - Front Loading, Washer/Dryer Stacked
Heat Source Natural Gas
Laundry Basement, Has Laundry, Lower Floor, Washer In Unit, Dryer In Unit
Exterior
Exterior Feature Patio(s)
Parking Features Garage Door Opener, Additional Storage Area, Garage - Front Entry
Garage Spaces 3.0
Water Access N
Roof Type Asphalt,Slate
Accessibility None
Porch Patio(s)
Total Parking Spaces 3
Garage Y
Building
Lot Description Level, Open, Private, Rear Yard
Story 3+
Sewer Public Sewer
Water Public
Architectural Style Colonial
Level or Stories 3+
Additional Building Above Grade, Below Grade
Structure Type Dry Wall,Plaster Walls
New Construction N
Schools
Elementary Schools Alice West Fleet
Middle Schools Jefferson
High Schools Wakefield
School District Arlington County Public Schools
Others
Senior Community No
Tax ID 24-016-011
Ownership Fee Simple
SqFt Source Assessor
Acceptable Financing Cash, Conventional, FHA, VA
Listing Terms Cash, Conventional, FHA, VA
Financing Cash,Conventional,FHA,VA
Special Listing Condition Standard
Read Less Info
Want to know what your home might be worth? Contact us for a FREE valuation!

Our team is ready to help you sell your home for the highest possible price ASAP

GET MORE INFORMATION
REALTOR® | SRES | Lic# RS272760






