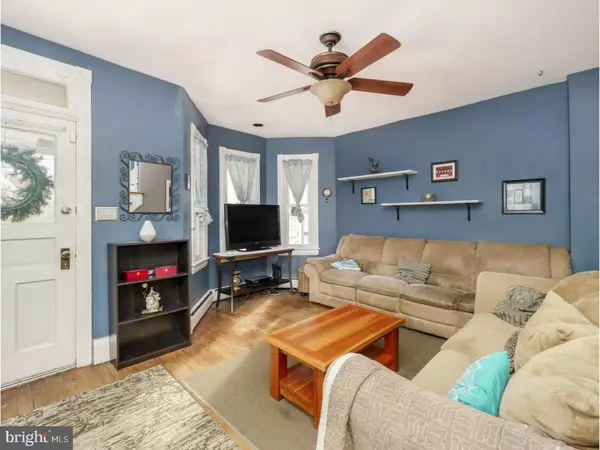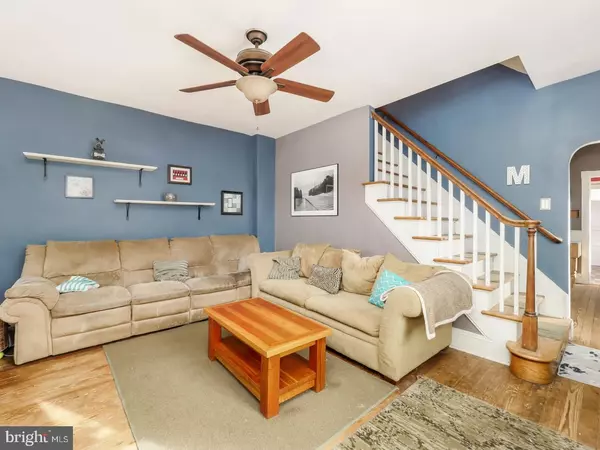$189,900
$189,900
For more information regarding the value of a property, please contact us for a free consultation.
3 Beds
1 Bath
1,228 SqFt
SOLD DATE : 02/26/2018
Key Details
Sold Price $189,900
Property Type Single Family Home
Sub Type Twin/Semi-Detached
Listing Status Sold
Purchase Type For Sale
Square Footage 1,228 sqft
Price per Sqft $154
Subdivision None Available
MLS Listing ID 1004466241
Sold Date 02/26/18
Style Colonial
Bedrooms 3
Full Baths 1
HOA Y/N N
Abv Grd Liv Area 1,228
Originating Board TREND
Year Built 1915
Annual Tax Amount $3,171
Tax Year 2017
Lot Size 7,400 Sqft
Acres 0.17
Lot Dimensions 37
Property Description
With easy access to 611 and the turnpike, 303 Meetinghouse road is a three-bedroom twin within walking distance to Keith Valley Middle School. From the covered porch step inside this turn of the century home with hardwood floors throughout and original door and window trim. The living room is a spacious gathering area with a classic window lined alcove. Through the arched passageway the dining room with original chair rail opens to a bright ambiance while the double-sided breakfast bar adds additional seating and a segues to the kitchen. Giving the cook of the home an easy flow, the kitchen offers plenty of cabinetry, gas cooking, an over the range microwave, stainless steel appliances and has access to a mudroom that leads to the patio. The upper level hosts three bedrooms, all with hardwood floors, great light and closet space. The full bath with natural light completes this level. The second bedroom has an entry to the walk-up attic that provides a ton of storage or can be converted into another bedroom, playroom or office space. The basement adds more living space, has a laundry area and more storage. Outside a patio overlooks the fenced backyard, plus you have a detached garage. This house has a newer roof and gutters and new water heater. Call today this value priced home within an excellent school district and with a great location that is close to everything is eager to be your new address.
Location
State PA
County Montgomery
Area Horsham Twp (10636)
Zoning R5
Rooms
Other Rooms Living Room, Dining Room, Primary Bedroom, Bedroom 2, Kitchen, Bedroom 1, Other, Attic
Basement Full
Interior
Interior Features Ceiling Fan(s)
Hot Water Natural Gas
Heating Oil, Forced Air, Radiant
Cooling None
Flooring Wood, Tile/Brick
Equipment Built-In Microwave
Fireplace N
Appliance Built-In Microwave
Heat Source Oil
Laundry Basement
Exterior
Exterior Feature Patio(s), Porch(es)
Garage Spaces 3.0
Utilities Available Cable TV
Water Access N
Accessibility None
Porch Patio(s), Porch(es)
Total Parking Spaces 3
Garage Y
Building
Story 2
Sewer Public Sewer
Water Public
Architectural Style Colonial
Level or Stories 2
Additional Building Above Grade
New Construction N
Schools
School District Hatboro-Horsham
Others
Senior Community No
Tax ID 36-00-08101-008
Ownership Fee Simple
Read Less Info
Want to know what your home might be worth? Contact us for a FREE valuation!

Our team is ready to help you sell your home for the highest possible price ASAP

Bought with Sharmon Simmons • Weichert Realtors-Whitemarsh*
GET MORE INFORMATION
REALTOR® | SRES | Lic# RS272760






