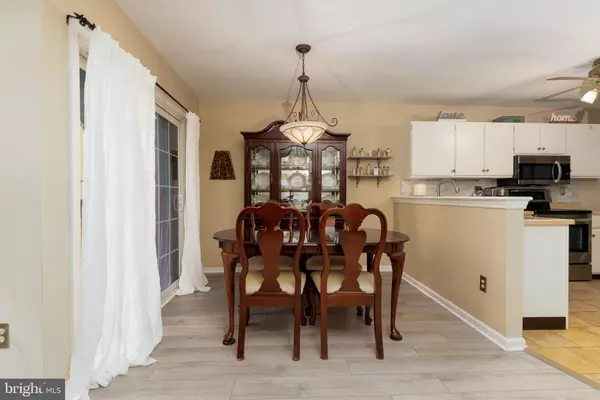$368,000
$365,000
0.8%For more information regarding the value of a property, please contact us for a free consultation.
2 Beds
3 Baths
2,184 SqFt
SOLD DATE : 12/29/2022
Key Details
Sold Price $368,000
Property Type Condo
Sub Type Condo/Co-op
Listing Status Sold
Purchase Type For Sale
Square Footage 2,184 sqft
Price per Sqft $168
Subdivision Terraces Of Windon
MLS Listing ID PACT2036412
Sold Date 12/29/22
Style Colonial
Bedrooms 2
Full Baths 2
Half Baths 1
Condo Fees $257/mo
HOA Y/N N
Abv Grd Liv Area 1,684
Originating Board BRIGHT
Year Built 1987
Annual Tax Amount $3,567
Tax Year 2022
Lot Dimensions 0.00 x 0.00
Property Description
Lovely townhome in the Terraces of Windon! At 174 Mansion House Dr you'll enjoy a versatile, well-designed floorplan with a back deck that overlooks a private, wooded setting, and a finished walkout basement that adds incredible versatility to this home. Plenty of storage! Light and airy living spaces! A wonderfully low-maintenance lifestyle! This home has all that and more. On the main living level, you'll enjoy a charming living room with a wood burning fireplace, stylish low-maintenance vinyl flooring, and a slider that leads to the back deck. There is also a convenient 1st floor powder room, as well as a dining area, a well-designed kitchen with newer stainless steel LG appliances, and a delightful breakfast nook – all with an open-concept flow from one space to the next. Upstairs, there are 2 bedrooms and 2 full bathrooms including a spacious owner's retreat with a walk-in closet, en suite bathroom, and its own private terrace – a delightful spot to enjoy your morning cup of coffee. Downstairs, there is a wonderful, finished basement with walkout access to the wooded backyard. The basement offers plenty of space to set up a home office, rec room, workout zone, hobby space, or more. There are also two unfinished rooms in the basement that provide excellent storage. Plus, this home also has a newer heat pump, AC and hot water heater with transferable warranties, as well as warranties for windows and kitchen appliances, and this home has already been pre-inspected. The Terraces of Windon community offers a low-maintenance lifestyle with snow and lawn care taken care of for you. It's situated in beautiful East Bradford Township, and it's within walking distance to Everhart Park and the eclectic mix of shops and restaurants in West Chester Borough - all less than 1 mile away. You'll also be within minutes of Stroud Preserve with beautiful hiking trails at your fingertips. Request a personal appointment today!
Location
State PA
County Chester
Area East Bradford Twp (10351)
Zoning RES
Rooms
Other Rooms Living Room, Dining Room, Primary Bedroom, Bedroom 2, Kitchen, Breakfast Room, Great Room, Bathroom 2, Primary Bathroom, Half Bath
Basement Full, Outside Entrance, Fully Finished
Interior
Interior Features Breakfast Area, Carpet, Ceiling Fan(s), Combination Dining/Living, Family Room Off Kitchen, Primary Bath(s), Walk-in Closet(s)
Hot Water Electric
Heating Heat Pump(s)
Cooling Central A/C
Fireplaces Number 1
Fireplaces Type Wood
Fireplace Y
Heat Source Electric
Laundry Upper Floor
Exterior
Exterior Feature Deck(s)
Parking Features Garage - Front Entry
Garage Spaces 2.0
Amenities Available None
Water Access N
Accessibility None
Porch Deck(s)
Attached Garage 1
Total Parking Spaces 2
Garage Y
Building
Lot Description Sloping
Story 2
Foundation Concrete Perimeter
Sewer Public Sewer
Water Public
Architectural Style Colonial
Level or Stories 2
Additional Building Above Grade, Below Grade
New Construction N
Schools
School District West Chester Area
Others
Pets Allowed Y
HOA Fee Include Common Area Maintenance,Ext Bldg Maint,Lawn Maintenance,Snow Removal,Management
Senior Community No
Tax ID 51-05 -0773
Ownership Condominium
Special Listing Condition Standard
Pets Allowed No Pet Restrictions
Read Less Info
Want to know what your home might be worth? Contact us for a FREE valuation!

Our team is ready to help you sell your home for the highest possible price ASAP

Bought with Joyce Atallah • Keller Williams Real Estate -Exton
GET MORE INFORMATION
REALTOR® | SRES | Lic# RS272760






