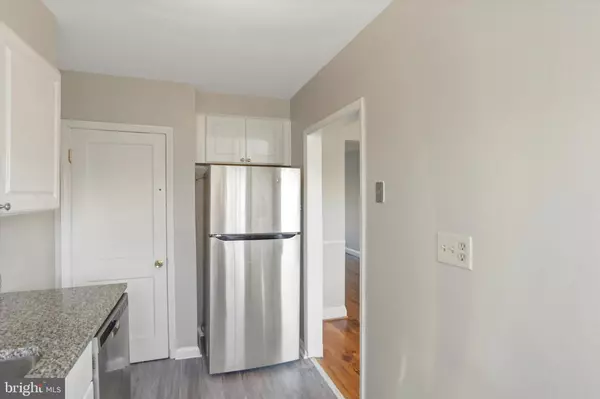$178,000
$185,000
3.8%For more information regarding the value of a property, please contact us for a free consultation.
3 Beds
1 Bath
1,024 SqFt
SOLD DATE : 12/30/2022
Key Details
Sold Price $178,000
Property Type Townhouse
Sub Type Interior Row/Townhouse
Listing Status Sold
Purchase Type For Sale
Square Footage 1,024 sqft
Price per Sqft $173
Subdivision Middlesex
MLS Listing ID MDBC2055336
Sold Date 12/30/22
Style Colonial
Bedrooms 3
Full Baths 1
HOA Y/N N
Abv Grd Liv Area 1,024
Originating Board BRIGHT
Year Built 1954
Annual Tax Amount $2,193
Tax Year 2022
Lot Size 1,600 Sqft
Acres 0.04
Property Description
Searching for a home to call your own. 232 Orville Road is a lovely brick townhome updated and move-in ready. Beautiful hardwood floors and fresh paint throughout boast style and versatility providing a neutral background that allows for any decorating taste. Appreciate the bay window that invites natural sunlight into the front living room. The separate dining area has the charming touch of a chair rail and a bright window and is located next to the kitchen, which is updated with white cabinetry, stainless steel appliances and granite countertops. A door leads to the rear patio and fenced yard. On the second level you will find three bedrooms and an updated hall bath with a modern ceramic tile wall and tub surround. Enjoy additional living space in the partially finished lower level with luxury vinyl plank floors and recessed lighting. The unfinished area provides an ideal location for storage and laundry and the walkup stairs allow easy access to the rear exterior of the home. Ready to feel the pride of home ownership? Schedule your showing now!
Location
State MD
County Baltimore
Zoning RESIDENTIAL
Direction East
Rooms
Other Rooms Living Room, Dining Room, Kitchen
Basement Walkout Stairs, Rear Entrance, Partially Finished
Interior
Interior Features Floor Plan - Traditional, Kitchen - Efficiency, Chair Railings, Dining Area, Recessed Lighting, Tub Shower, Upgraded Countertops, Wood Floors
Hot Water Natural Gas
Heating Forced Air
Cooling Central A/C
Flooring Ceramic Tile, Hardwood
Fireplace N
Window Features Double Pane,Bay/Bow
Heat Source Natural Gas
Laundry Basement
Exterior
Exterior Feature Deck(s)
Fence Chain Link, Rear
Waterfront N
Water Access N
Roof Type Asphalt
Accessibility None
Porch Deck(s)
Garage N
Building
Story 3
Foundation Block
Sewer Public Sewer
Water Public
Architectural Style Colonial
Level or Stories 3
Additional Building Above Grade, Below Grade
Structure Type Dry Wall
New Construction N
Schools
Elementary Schools Middlesex
Middle Schools Stemmers Run
High Schools Kenwood High Ib And Sports Science
School District Baltimore County Public Schools
Others
Senior Community No
Tax ID 04151513200110
Ownership Ground Rent
SqFt Source Assessor
Special Listing Condition Standard
Read Less Info
Want to know what your home might be worth? Contact us for a FREE valuation!

Our team is ready to help you sell your home for the highest possible price ASAP

Bought with PETER WONG • Corner House Realty North
GET MORE INFORMATION

REALTOR® | SRES | Lic# RS272760






