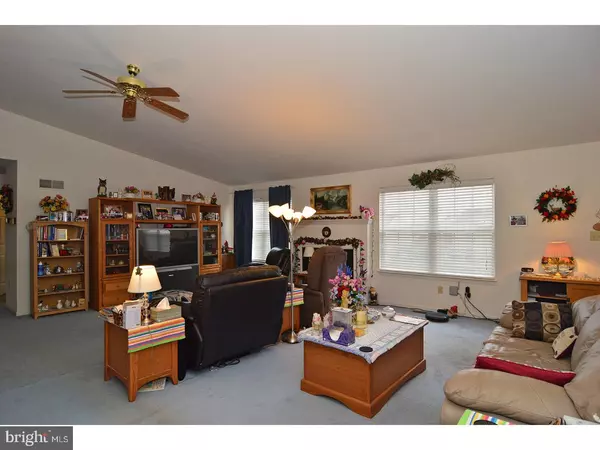$240,000
$255,000
5.9%For more information regarding the value of a property, please contact us for a free consultation.
3 Beds
3 Baths
1,814 SqFt
SOLD DATE : 06/25/2018
Key Details
Sold Price $240,000
Property Type Single Family Home
Sub Type Detached
Listing Status Sold
Purchase Type For Sale
Square Footage 1,814 sqft
Price per Sqft $132
Subdivision Werner Farm
MLS Listing ID 1000322792
Sold Date 06/25/18
Style Ranch/Rambler
Bedrooms 3
Full Baths 3
HOA Y/N N
Abv Grd Liv Area 1,814
Originating Board TREND
Year Built 1999
Annual Tax Amount $6,608
Tax Year 2018
Lot Size 9,148 Sqft
Acres 0.21
Lot Dimensions IRREG
Property Description
Welcome to this well maintained and well built Ranch with contempory flair is waiting for you. As you enter the porch area with beautiful landscaping into the tiled hallway with spacious closet you will know you are at the right house. As you proceed through the hall you will enter the spacious great room with cathedral ceilings which is open right into the dining area with the fireplace in the great room. To the left as you enter you will find 2 nice size BR's with a full bath and nice size closets. Kitchen area has plenty of cabinets and therd is a small pantry. All appliances including the beautiful new stainless refrigerator are staying with the home. Behind the kitchen you will find the laundry room and in that corrider is the walk in master closet with the master bath with large special needs acessible show (ADA). House is made for special needs and is a great feature. Basement is a full basement and well kept with a patio and French doors that lead out to the yard. There is a full bath which was gently used and is ready for you to finish the basement as you like for entertaining and a4th BR. Off the kitchen area is a deck for entertaining and your morning coffee.
Location
State PA
County Berks
Area Spring Twp (10280)
Zoning RES
Direction South
Rooms
Other Rooms Living Room, Dining Room, Primary Bedroom, Bedroom 2, Kitchen, Family Room, Bedroom 1, Laundry, Attic
Basement Full, Unfinished, Outside Entrance
Interior
Interior Features Primary Bath(s), Butlers Pantry, Ceiling Fan(s), Water Treat System, Stall Shower, Dining Area
Hot Water Natural Gas
Heating Gas, Forced Air
Cooling Central A/C
Flooring Fully Carpeted, Vinyl, Tile/Brick
Fireplaces Number 1
Fireplaces Type Gas/Propane
Equipment Oven - Self Cleaning, Dishwasher
Fireplace Y
Appliance Oven - Self Cleaning, Dishwasher
Heat Source Natural Gas
Laundry Main Floor
Exterior
Exterior Feature Deck(s), Patio(s), Porch(es), Balcony
Parking Features Inside Access, Garage Door Opener
Garage Spaces 4.0
Water Access N
Roof Type Pitched,Shingle
Accessibility Mobility Improvements
Porch Deck(s), Patio(s), Porch(es), Balcony
Attached Garage 2
Total Parking Spaces 4
Garage Y
Building
Lot Description Level, Sloping, Front Yard, Rear Yard
Story 1
Foundation Concrete Perimeter
Sewer Public Sewer
Water Public
Architectural Style Ranch/Rambler
Level or Stories 1
Additional Building Above Grade
Structure Type Cathedral Ceilings,9'+ Ceilings
New Construction N
Schools
Elementary Schools Cornwall Terrace
Middle Schools Wilson Southern
High Schools Wilson
School District Wilson
Others
Senior Community No
Tax ID 80-4386-19-70-2495
Ownership Fee Simple
Acceptable Financing Conventional, VA, FHA 203(b)
Listing Terms Conventional, VA, FHA 203(b)
Financing Conventional,VA,FHA 203(b)
Read Less Info
Want to know what your home might be worth? Contact us for a FREE valuation!

Our team is ready to help you sell your home for the highest possible price ASAP

Bought with Andrew M Kidd • C-21 Park Road Realtors
GET MORE INFORMATION
REALTOR® | SRES | Lic# RS272760






