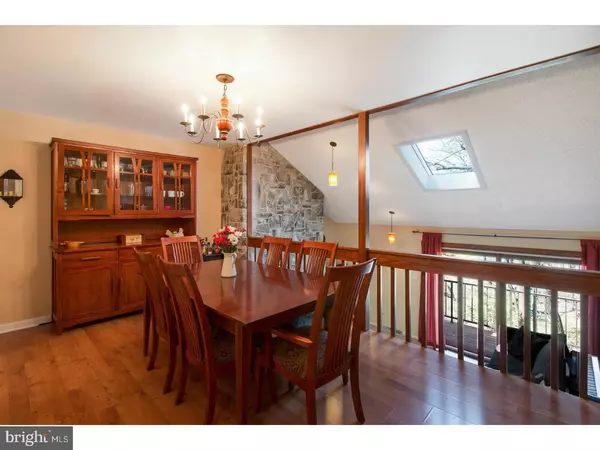$210,000
$210,000
For more information regarding the value of a property, please contact us for a free consultation.
3 Beds
2 Baths
1,575 SqFt
SOLD DATE : 06/25/2018
Key Details
Sold Price $210,000
Property Type Townhouse
Sub Type Interior Row/Townhouse
Listing Status Sold
Purchase Type For Sale
Square Footage 1,575 sqft
Price per Sqft $133
Subdivision Fairway Falls
MLS Listing ID 1000378864
Sold Date 06/25/18
Style Contemporary
Bedrooms 3
Full Baths 1
Half Baths 1
HOA Fees $5/ann
HOA Y/N N
Abv Grd Liv Area 1,575
Originating Board TREND
Year Built 1980
Annual Tax Amount $2,130
Tax Year 2017
Lot Size 3,049 Sqft
Acres 0.07
Lot Dimensions 24X125
Property Description
Spacious, Beautifully Updated & in True "Move-in" Condition featuring a Bran NEW ROOF, Bran New Replacement Windows & New Skylight the Gorgeous Townhouse in the much sought-after community "Fairway Falls" will check all your boxes! If you are looking for a home to be proud of, this is the one! Imagine coming home to a Updated eat-in Kitchen, Granite tile countertops 42" Maple Cabinets with Handmade Tile Back splash, effective Exhaust Hood, recently updated flooring & newer appliances. Enjoy dinners & Barbeque out on the front Covered Porch that is very Private due to the mature plantings! Or enjoy meals in the Dining Room that over looks the Living area below along with the lovely natural light from the New Skylight! Relax by the Romantic Fire in your spacious living room with views of your enchanting wooded backyard. Friends will admire your updated Powder Room with Granite Countertop, recent vanity, fixtures, lighting & flooring. The Main Bath has been updated as well with a Granite Countertop Vanity, New Flooring, Tile, Fixtures & Lighting. There is also recently updated lighting throughout home. Take a step outside through your extra wide sliding doors off the Living room to pretty views of the woods that can be enjoyed off either of your 2 decks. Upper Level Laundry too! Now you're talking! All the bedrooms are nicely sized. There's even a custom-built Work Bench in the unfinished area of the basement with plenty of storage space. You'll love the Open Space with walking Trails & the easy access to Shopping, Dining & Parks! So many great things, you need to just come see it for yourself to believe what a wonderful home this is for you! 2-10 Home Warranty is included!
Location
State DE
County New Castle
Area Elsmere/Newport/Pike Creek (30903)
Zoning NCTH
Rooms
Other Rooms Living Room, Dining Room, Primary Bedroom, Bedroom 2, Kitchen, Family Room, Bedroom 1, Other, Attic
Basement Full, Unfinished, Outside Entrance
Interior
Interior Features Skylight(s), Ceiling Fan(s), Kitchen - Eat-In
Hot Water Oil
Heating Oil, Forced Air
Cooling Central A/C
Flooring Wood, Fully Carpeted, Tile/Brick
Fireplaces Number 1
Fireplaces Type Stone
Equipment Oven - Self Cleaning, Dishwasher, Disposal
Fireplace Y
Window Features Replacement
Appliance Oven - Self Cleaning, Dishwasher, Disposal
Heat Source Oil
Laundry Upper Floor
Exterior
Exterior Feature Deck(s), Porch(es)
Utilities Available Cable TV
Water Access N
Roof Type Pitched,Shingle
Accessibility None
Porch Deck(s), Porch(es)
Garage N
Building
Story 3+
Foundation Brick/Mortar
Sewer Public Sewer
Water Public
Architectural Style Contemporary
Level or Stories 3+
Additional Building Above Grade
Structure Type Cathedral Ceilings
New Construction N
Schools
Elementary Schools Linden Hill
Middle Schools Skyline
High Schools John Dickinson
School District Red Clay Consolidated
Others
Senior Community No
Tax ID 08-036.40-204
Ownership Fee Simple
Read Less Info
Want to know what your home might be worth? Contact us for a FREE valuation!

Our team is ready to help you sell your home for the highest possible price ASAP

Bought with Robin T Jones • RE/MAX Excellence
GET MORE INFORMATION

REALTOR® | SRES | Lic# RS272760






