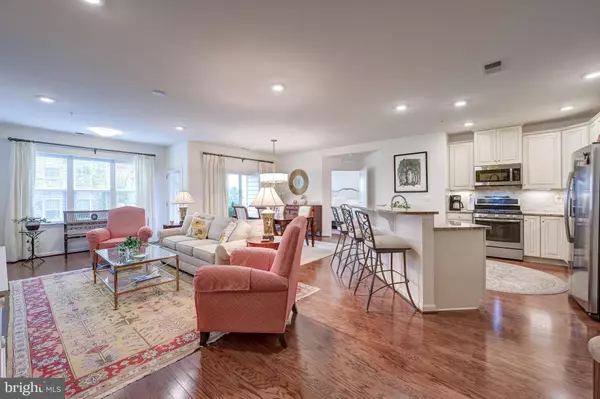$376,500
$350,000
7.6%For more information regarding the value of a property, please contact us for a free consultation.
2 Beds
2 Baths
1,394 SqFt
SOLD DATE : 10/03/2022
Key Details
Sold Price $376,500
Property Type Condo
Sub Type Condo/Co-op
Listing Status Sold
Purchase Type For Sale
Square Footage 1,394 sqft
Price per Sqft $270
Subdivision Waverly Mews
MLS Listing ID MDHW2020006
Sold Date 10/03/22
Style Colonial
Bedrooms 2
Full Baths 2
Condo Fees $213/mo
HOA Fees $177/mo
HOA Y/N Y
Abv Grd Liv Area 1,394
Originating Board BRIGHT
Year Built 2017
Annual Tax Amount $4,195
Tax Year 2021
Property Description
Fall in love and enjoy the best of one-level living in this absolutely exceptional two bedroom condo in the sought-after Waverly Mews, a premier active adult community with a clubhouse, outdoor pool, fitness center, tennis court and so much more! Showcasing light-filled windows, a modern open concept living area, neutral color theme, recessed lighting and hardwood floors throughout. The spacious kitchen is fully equipped with granite counters, tile backsplash, 42” soft-close cabinets with lighting, premier stainless steel appliances, pantry and large island with a breakfast bar. Sliding glass doors in the dining area lead to the ground-level patio, perfect for lounging. The living room features a gas fireplace with a beautiful mantel. Tranquility awaits in the primary bedroom suite adorned with a walk-in closet with organizers, second closet and luxurious bathroom with a glass-enclosed tile shower. The second bedroom has access to the second bathroom with a tile tub shower. Endless storage, large laundry room, energy efficient HVAC and a tankless water heater.
Location
State MD
County Howard
Zoning U
Direction East
Rooms
Other Rooms Living Room, Dining Room, Primary Bedroom, Bedroom 2, Kitchen, Foyer
Main Level Bedrooms 2
Interior
Interior Features Combination Dining/Living, Combination Kitchen/Dining, Combination Kitchen/Living, Dining Area, Entry Level Bedroom, Floor Plan - Open, Kitchen - Eat-In, Kitchen - Island, Kitchen - Table Space, Primary Bath(s), Pantry, Recessed Lighting, Sprinkler System, Stall Shower, Tub Shower, Upgraded Countertops, Walk-in Closet(s), Wood Floors
Hot Water Natural Gas, Tankless
Heating Forced Air, Programmable Thermostat
Cooling Programmable Thermostat, Central A/C
Flooring Ceramic Tile, Hardwood
Fireplaces Number 1
Fireplaces Type Gas/Propane, Screen, Mantel(s)
Equipment Built-In Microwave, Dishwasher, Disposal, Dryer, Energy Efficient Appliances, Exhaust Fan, Icemaker, Oven/Range - Gas, Refrigerator, Stainless Steel Appliances, Washer, Water Dispenser, Water Heater, Water Heater - Tankless, Stove
Fireplace Y
Window Features Double Pane,Energy Efficient,Screens,Vinyl Clad
Appliance Built-In Microwave, Dishwasher, Disposal, Dryer, Energy Efficient Appliances, Exhaust Fan, Icemaker, Oven/Range - Gas, Refrigerator, Stainless Steel Appliances, Washer, Water Dispenser, Water Heater, Water Heater - Tankless, Stove
Heat Source Natural Gas
Laundry Has Laundry, Main Floor, Washer In Unit, Dryer In Unit
Exterior
Exterior Feature Patio(s)
Amenities Available Pool - Outdoor, Club House, Common Grounds, Exercise Room, Fitness Center, Jog/Walk Path, Picnic Area, Retirement Community, Reserved/Assigned Parking, Swimming Pool, Tennis Courts
Water Access N
View Garden/Lawn
Roof Type Shingle
Accessibility Doors - Lever Handle(s), Elevator, Level Entry - Main
Porch Patio(s)
Garage N
Building
Lot Description Landscaping
Story 1
Unit Features Garden 1 - 4 Floors
Sewer Public Sewer
Water Public
Architectural Style Colonial
Level or Stories 1
Additional Building Above Grade, Below Grade
Structure Type Dry Wall
New Construction N
Schools
Elementary Schools Waverly
Middle Schools Mount View
High Schools Marriotts Ridge
School District Howard County Public School System
Others
Pets Allowed Y
HOA Fee Include All Ground Fee,Common Area Maintenance,Ext Bldg Maint,Lawn Maintenance,Pool(s),Recreation Facility,Road Maintenance,Snow Removal,Sewer,Trash
Senior Community Yes
Age Restriction 55
Tax ID 1403599499
Ownership Condominium
Security Features Fire Detection System,Main Entrance Lock,Smoke Detector,Sprinkler System - Indoor
Special Listing Condition Standard
Pets Description No Pet Restrictions
Read Less Info
Want to know what your home might be worth? Contact us for a FREE valuation!

Our team is ready to help you sell your home for the highest possible price ASAP

Bought with Theresa S Waskey • RE/MAX Advantage Realty
GET MORE INFORMATION

REALTOR® | SRES | Lic# RS272760






