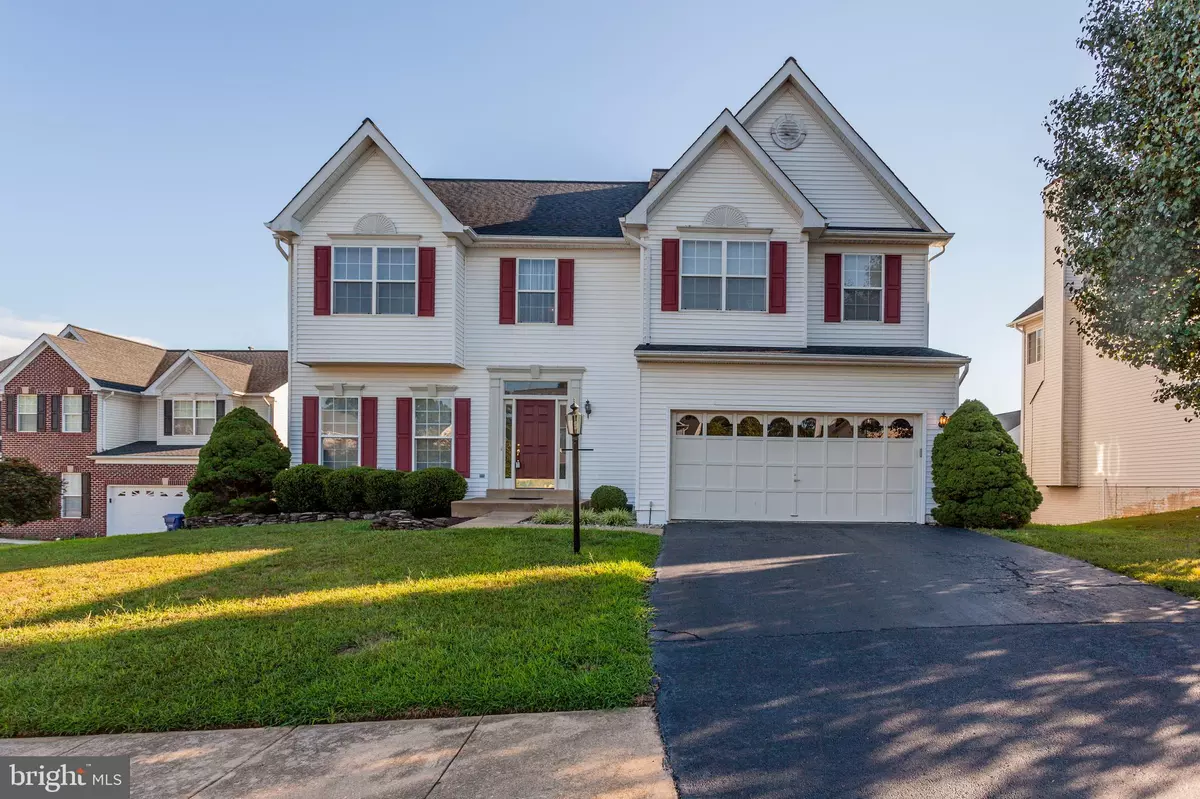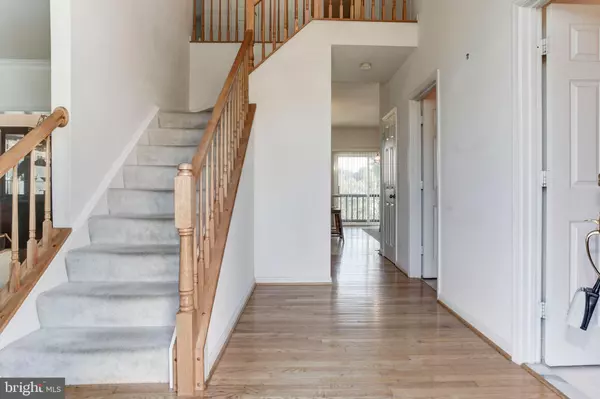$599,900
$599,900
For more information regarding the value of a property, please contact us for a free consultation.
4 Beds
3 Baths
2,656 SqFt
SOLD DATE : 09/30/2022
Key Details
Sold Price $599,900
Property Type Single Family Home
Sub Type Detached
Listing Status Sold
Purchase Type For Sale
Square Footage 2,656 sqft
Price per Sqft $225
Subdivision Cardinal Ridge
MLS Listing ID VAPW2035110
Sold Date 09/30/22
Style Colonial
Bedrooms 4
Full Baths 2
Half Baths 1
HOA Fees $43/qua
HOA Y/N Y
Abv Grd Liv Area 2,656
Originating Board BRIGHT
Year Built 1996
Annual Tax Amount $6,134
Tax Year 2022
Lot Size 10,001 Sqft
Acres 0.23
Property Description
Welcome to 3997 Fawnridge Court - quietly located in a cozy cul-de-sac in Cardinal Ridge. As you walk into this home, you are greeted by a bright and open two-story foyer. The home has 9-foot ceilings, carpet, and hardwood floors on the main level. The gourmet kitchen features an island with a cooktop and a double wall oven perfect for the chefs! The original owner's selected a four-foot extension and gas fireplace in the family room. The laundry room, dining room, and formal living room are also on the main level. The primary bedroom features vaulted ceilings with a ceiling fan, a walk-in closets, and a full bathroom. The primary bathroom recently had the flooring redone and has dual sinks, a shower, and a soaking tub. The upper level has 3 more spacious bedrooms, a second full bath, and two linen closets. XL unfinished basement is walk-out and has rough-in plumbing available. The roof was replaced in 2013, the hot water heater was replaced in 2019, and the HVAC unit replaced 5 years ago. Home has spacious, fully fenced backyard. Close to I95, Quantico, and Fort Belvior. Home being sold as-is.
Location
State VA
County Prince William
Zoning R4
Rooms
Other Rooms Living Room, Dining Room, Primary Bedroom, Bedroom 2, Bedroom 3, Bedroom 4, Kitchen
Basement Unfinished, Walkout Level
Interior
Interior Features Attic, Carpet, Ceiling Fan(s), Chair Railings, Crown Moldings, Dining Area, Floor Plan - Traditional, Kitchen - Island, Pantry, Walk-in Closet(s), Wood Floors
Hot Water Natural Gas
Cooling Central A/C
Fireplaces Number 1
Equipment Cooktop, Dishwasher, Disposal, Dryer, Oven - Wall, Washer
Fireplace Y
Appliance Cooktop, Dishwasher, Disposal, Dryer, Oven - Wall, Washer
Heat Source Natural Gas
Laundry Main Floor, Has Laundry
Exterior
Parking Features Garage - Front Entry
Garage Spaces 2.0
Fence Fully
Amenities Available Tot Lots/Playground
Water Access N
Accessibility None
Attached Garage 2
Total Parking Spaces 2
Garage Y
Building
Story 3
Foundation Slab
Sewer Public Sewer
Water Public
Architectural Style Colonial
Level or Stories 3
Additional Building Above Grade, Below Grade
New Construction N
Schools
Elementary Schools Henderson
Middle Schools Potomac
High Schools Potomac
School District Prince William County Public Schools
Others
HOA Fee Include Snow Removal,Common Area Maintenance,Trash
Senior Community No
Tax ID 8190-68-9192
Ownership Fee Simple
SqFt Source Assessor
Acceptable Financing Cash, Conventional, FHA, VA
Listing Terms Cash, Conventional, FHA, VA
Financing Cash,Conventional,FHA,VA
Special Listing Condition Standard
Read Less Info
Want to know what your home might be worth? Contact us for a FREE valuation!

Our team is ready to help you sell your home for the highest possible price ASAP

Bought with chess white • Coldwell Banker Elite
GET MORE INFORMATION
REALTOR® | SRES | Lic# RS272760






