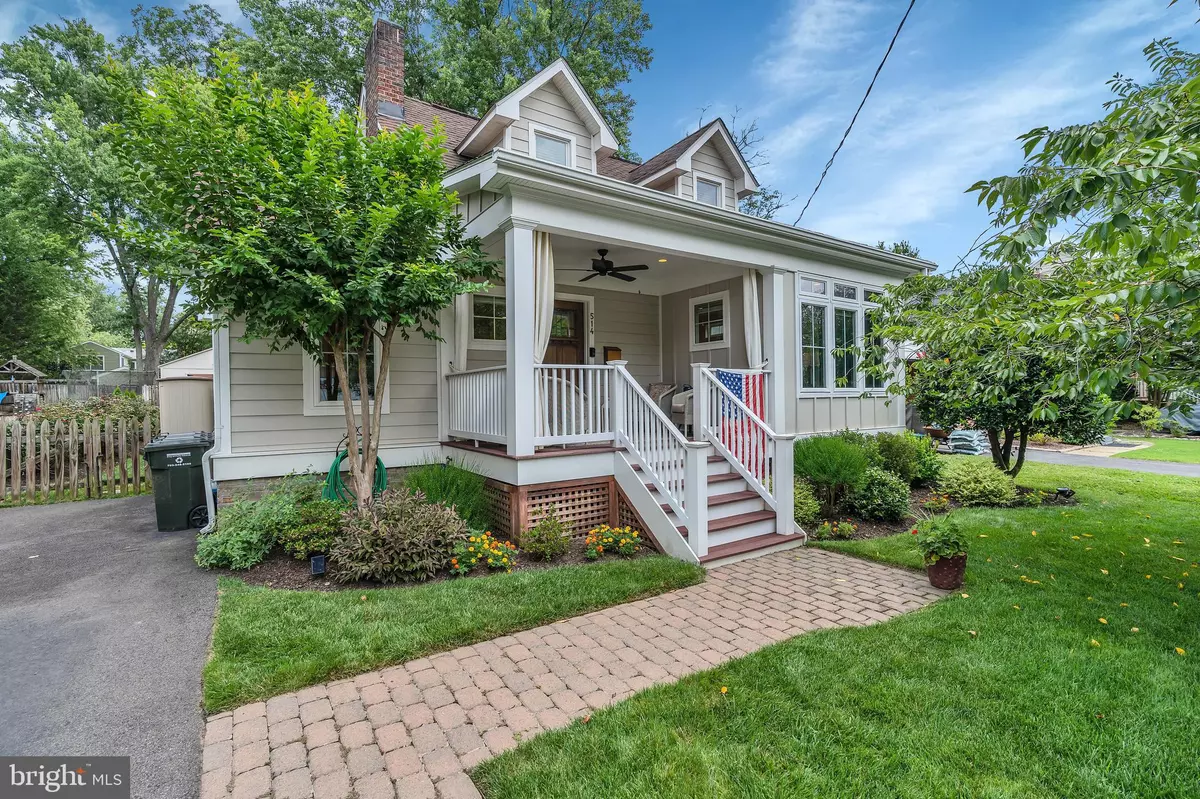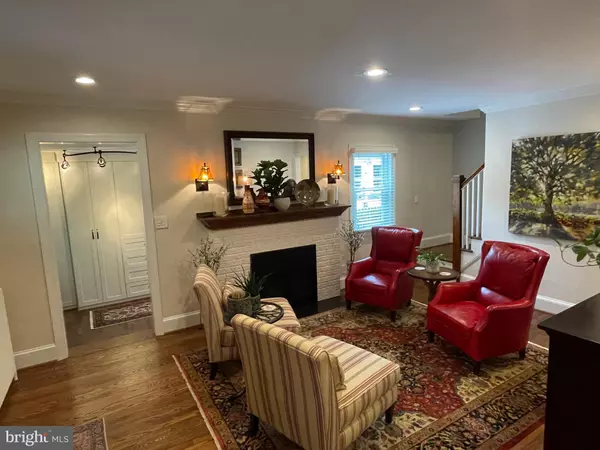$1,170,000
$1,099,000
6.5%For more information regarding the value of a property, please contact us for a free consultation.
4 Beds
3 Baths
2,514 SqFt
SOLD DATE : 09/26/2022
Key Details
Sold Price $1,170,000
Property Type Single Family Home
Sub Type Detached
Listing Status Sold
Purchase Type For Sale
Square Footage 2,514 sqft
Price per Sqft $465
Subdivision Sherwood
MLS Listing ID VAFA2001044
Sold Date 09/26/22
Style Cape Cod
Bedrooms 4
Full Baths 3
HOA Y/N N
Abv Grd Liv Area 1,986
Originating Board BRIGHT
Year Built 1940
Annual Tax Amount $10,590
Tax Year 2022
Lot Size 6,098 Sqft
Acres 0.14
Property Description
Beautifully Updated & Expanded Cape Cod in the Heart of Falls Church City. 4 Bedroom & 3 Bathrooms of elegance throughout, with welcoming Front Porch, Gleaming Hardwood Floors and amazing natural light. *** Main level features Gourmet Kitchen, Dining Room, Living Room w/ Gas Fireplace, Family Room, and Bonus Room w/ California Closet storage. *** Upper level with Primary Bedroom suite w/ walk-in closet & primary bathroom. Two additional bedrooms share a second full bathroom. *** Lower level converted to a full Bedroom En-suite with full bathroom, Laundry area, Bar area, and separate Temperature control Wine storage. *** Fully Fenced backyard in your own private Oasis, featuring an entertainers dream private patio & covered grill area, oversize temperature controlled Storage Shed, and underground Sprinkler System. Plus a Generac whole house back-up generator. *** Centrally located on the same block as Lincoln Park, only a block to W&OD Trail, and a short distance New Founders Row, Farmers Market, and all that Downtown Falls Church City has to offer. Appx. one mile to East Falls Church Metro Station (Orange & Silver Lines), and West Falls Church Metro Station (Orange Line), w/ easy access to Major Roadways (I-66, I-495, Routes 50, 29 & 7), and a short commute to Washington DC. - Excellent Falls Church City School Pyramid, with newly constructed Meridian High School. ((**Please Note** Range does not convey, owner will issue $2,500 credit at closing for Buyer to replace.... Tonal Gym, Gas Grill, Living Room Speakers/mounts, Shelving & Peg-board in Shed Do Not Convey))
Location
State VA
County Falls Church City
Zoning R-1B
Rooms
Other Rooms Living Room, Dining Room, Primary Bedroom, Bedroom 2, Bedroom 3, Bedroom 4, Kitchen, Family Room, Laundry, Bathroom 2, Bathroom 3, Bonus Room, Primary Bathroom
Basement Connecting Stairway, Partially Finished, Partial
Interior
Interior Features Family Room Off Kitchen, Dining Area, Window Treatments, Primary Bath(s), Wood Floors, Floor Plan - Traditional, Wine Storage, Walk-in Closet(s), Upgraded Countertops, Recessed Lighting, Kitchen - Gourmet, Crown Moldings
Hot Water Natural Gas, Tankless
Heating Radiator, Hot Water & Baseboard - Electric
Cooling Central A/C
Fireplaces Number 1
Fireplaces Type Fireplace - Glass Doors
Equipment Dishwasher, Disposal, Dryer, Exhaust Fan, Icemaker, Refrigerator, Washer, Water Heater - Tankless
Fireplace Y
Window Features Double Pane
Appliance Dishwasher, Disposal, Dryer, Exhaust Fan, Icemaker, Refrigerator, Washer, Water Heater - Tankless
Heat Source Natural Gas
Laundry Basement
Exterior
Garage Spaces 2.0
Fence Partially, Picket, Rear
Waterfront N
Water Access N
Roof Type Architectural Shingle
Accessibility None
Total Parking Spaces 2
Garage N
Building
Lot Description Landscaping, Front Yard, Rear Yard
Story 3
Foundation Slab, Block
Sewer Public Sewer
Water Public
Architectural Style Cape Cod
Level or Stories 3
Additional Building Above Grade, Below Grade
New Construction N
Schools
Elementary Schools Oak Street
Middle Schools Mary Ellen Henderson
High Schools Meridian
School District Falls Church City Public Schools
Others
Senior Community No
Tax ID 51-122-013
Ownership Fee Simple
SqFt Source Assessor
Special Listing Condition Standard
Read Less Info
Want to know what your home might be worth? Contact us for a FREE valuation!

Our team is ready to help you sell your home for the highest possible price ASAP

Bought with Maria E Fernandez • Compass
GET MORE INFORMATION

REALTOR® | SRES | Lic# RS272760






