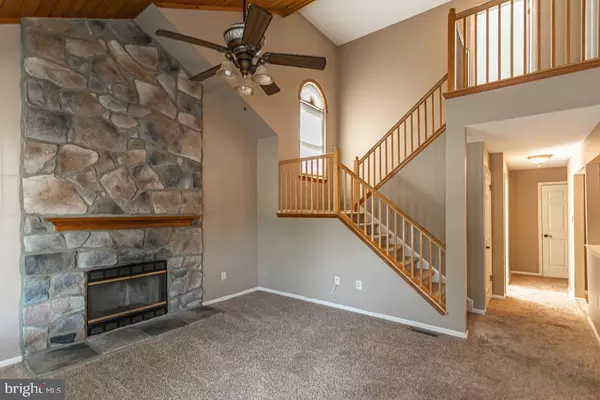$310,000
$299,900
3.4%For more information regarding the value of a property, please contact us for a free consultation.
3 Beds
2 Baths
1,583 SqFt
SOLD DATE : 09/23/2022
Key Details
Sold Price $310,000
Property Type Townhouse
Sub Type End of Row/Townhouse
Listing Status Sold
Purchase Type For Sale
Square Footage 1,583 sqft
Price per Sqft $195
Subdivision Salford Pond
MLS Listing ID PAMC2049402
Sold Date 09/23/22
Style Colonial
Bedrooms 3
Full Baths 1
Half Baths 1
HOA Fees $187/mo
HOA Y/N Y
Abv Grd Liv Area 1,583
Originating Board BRIGHT
Year Built 1995
Annual Tax Amount $4,032
Tax Year 2021
Lot Size 1,849 Sqft
Acres 0.04
Lot Dimensions 43.00 x 43.00
Property Description
Nicely situated townhome in the much desired Salford Pond Community. Enter into the two story great room boasting beautiful floor to ceiling stone fireplace with all wood ceiling. neutral paint and open floor plan. Large dining room leading to the spacious kitchen with pantry and plenty of cabinet and counter top space. Generous sized den or possible 3rd bedroom with sliders leading to the deck, perfect place for a morning cup of coffee with a view of the community walking trail. Powder room and large laundry room complete the first floor. Upstairs features a generous sized primary bedroom with plenty of light and a huge walk in closet with closet maid organizer. Jack and Jill bathroom features double vanity and linen closet. 2nd bedroom with large window and plenty of closet space. Fully finished basement with newer carpet and additional storage space. Enjoy the benefits of low maintenance living with the option to plant some veggies in your garden box. Alderfer park and community walking trails surround. Additional overflow parking nearby. Just 3 miles from the Lansdale entrance of the PA turnpike, close to major routes, schools, shopping, Skippack shops and restaurants. Schedule a tour today!
Location
State PA
County Montgomery
Area Lower Salford Twp (10650)
Zoning R
Rooms
Basement Fully Finished
Main Level Bedrooms 1
Interior
Hot Water Electric
Heating Heat Pump(s)
Cooling Central A/C
Fireplaces Number 1
Heat Source Electric
Exterior
Parking On Site 2
Water Access N
Roof Type Architectural Shingle
Accessibility None
Garage N
Building
Story 2
Foundation Block
Sewer Public Sewer
Water Public
Architectural Style Colonial
Level or Stories 2
Additional Building Above Grade, Below Grade
New Construction N
Schools
School District Souderton Area
Others
Senior Community No
Tax ID 50-00-03447-121
Ownership Fee Simple
SqFt Source Assessor
Special Listing Condition Standard
Read Less Info
Want to know what your home might be worth? Contact us for a FREE valuation!

Our team is ready to help you sell your home for the highest possible price ASAP

Bought with Mitchell A Diodato Jr. • Compass RE
GET MORE INFORMATION
REALTOR® | SRES | Lic# RS272760






