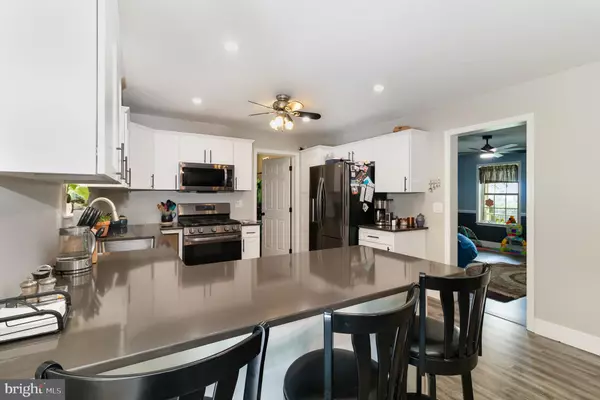$491,000
$474,900
3.4%For more information regarding the value of a property, please contact us for a free consultation.
4 Beds
4 Baths
3,665 SqFt
SOLD DATE : 09/02/2022
Key Details
Sold Price $491,000
Property Type Single Family Home
Sub Type Detached
Listing Status Sold
Purchase Type For Sale
Square Footage 3,665 sqft
Price per Sqft $133
Subdivision North Hopewell Twp
MLS Listing ID PAYK2026588
Sold Date 09/02/22
Style Colonial
Bedrooms 4
Full Baths 3
Half Baths 1
HOA Y/N N
Abv Grd Liv Area 2,610
Originating Board BRIGHT
Year Built 2005
Annual Tax Amount $7,784
Tax Year 2020
Lot Size 2.640 Acres
Acres 2.64
Property Description
Welcome!!! to this absolutely amazing 4-bedroom 3.5 bath colonial home located in Southern York County. If you are craving for a quiet rural country setting away from the Hussle and Bustle of city life, this home awaits. As soon as you walk into the completely remodeled kitchen with quartz countertops, updated cabinets, appliances and recessed lighting (2021) Cozy size living room and gas fireplace that just sets the mood. Luxury vinyl plank throughout the first floor and fresh new paint, you will feel right at home. Head downstairs to enjoy a movie room with wet bar, projector and surround sound, full bathroom, and second den/ exercise room, and a wood burning stove for cold winter nights. Enjoy a Bruce Wayne type "secret room" Upstairs enjoy 4 bedrooms with a master suite private shower and soaking tub. Head outside to the expensive desk, off the living room for a nature experience with a fishpond, cabana/ tiki bar connected to a detached 2 car garage. The propane tank, (owned), provides heating to the house. Make your country get-away experience permanent, with this magnificent home, that can be yours!!!
Location
State PA
County York
Area North Hopewell Twp (15241)
Zoning RESIDENTIAL
Rooms
Other Rooms Dining Room, Primary Bedroom, Bedroom 2, Bedroom 3, Bedroom 4, Kitchen, Game Room, Family Room, Mud Room, Other
Basement Full, Partially Finished, Workshop, Other
Interior
Interior Features Bar, Built-Ins, Breakfast Area, Carpet, Ceiling Fan(s), Chair Railings, Family Room Off Kitchen, Formal/Separate Dining Room, Kitchen - Eat-In, Kitchen - Country, Kitchen - Island, Pantry, Recessed Lighting, Soaking Tub, Stall Shower, Store/Office, Upgraded Countertops, Walk-in Closet(s), Water Treat System, Window Treatments, Wood Floors, Other
Hot Water Propane
Heating Forced Air
Cooling Central A/C
Flooring Hardwood, Carpet, Ceramic Tile, Tile/Brick, Luxury Vinyl Plank
Fireplaces Number 1
Fireplaces Type Gas/Propane
Equipment Built-In Microwave, Dryer, Oven/Range - Gas, Refrigerator, Washer, Water Heater, Water Heater - High-Efficiency
Furnishings Yes
Fireplace Y
Window Features Energy Efficient,Low-E,Sliding,Vinyl Clad
Appliance Built-In Microwave, Dryer, Oven/Range - Gas, Refrigerator, Washer, Water Heater, Water Heater - High-Efficiency
Heat Source Propane - Owned
Laundry Main Floor
Exterior
Exterior Feature Porch(es), Deck(s)
Garage Garage - Side Entry, Garage Door Opener, Oversized, Inside Access, Built In, Additional Storage Area
Garage Spaces 6.0
Waterfront N
Water Access N
View Garden/Lawn, Panoramic, Scenic Vista, Pasture, Valley
Roof Type Asphalt
Accessibility None
Porch Porch(es), Deck(s)
Road Frontage Public
Attached Garage 2
Total Parking Spaces 6
Garage Y
Building
Lot Description Backs to Trees, Front Yard, Landscaping, Level, Not In Development, Rear Yard, Rural, SideYard(s)
Story 2
Foundation Block
Sewer On Site Septic
Water Well
Architectural Style Colonial
Level or Stories 2
Additional Building Above Grade, Below Grade
Structure Type Cathedral Ceilings,Dry Wall,High
New Construction N
Schools
High Schools Red Lion Area Senior
School District Red Lion Area
Others
Pets Allowed Y
Senior Community No
Tax ID 41-000-FK-0087-N0-00000
Ownership Fee Simple
SqFt Source Estimated
Security Features Smoke Detector,Surveillance Sys
Acceptable Financing Conventional, Cash, VA
Horse Property N
Listing Terms Conventional, Cash, VA
Financing Conventional,Cash,VA
Special Listing Condition Standard
Pets Description No Pet Restrictions
Read Less Info
Want to know what your home might be worth? Contact us for a FREE valuation!

Our team is ready to help you sell your home for the highest possible price ASAP

Bought with Ginnie Lynn Kite • RE/MAX Patriots
GET MORE INFORMATION

REALTOR® | SRES | Lic# RS272760






