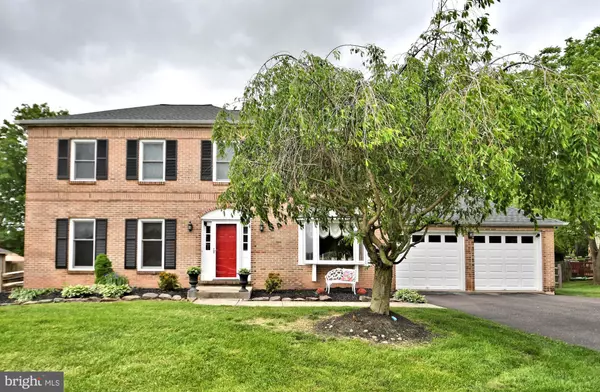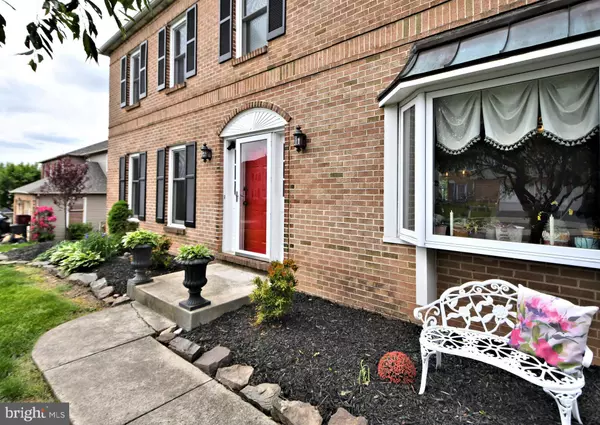$450,000
$400,000
12.5%For more information regarding the value of a property, please contact us for a free consultation.
4 Beds
3 Baths
2,296 SqFt
SOLD DATE : 08/29/2022
Key Details
Sold Price $450,000
Property Type Single Family Home
Sub Type Detached
Listing Status Sold
Purchase Type For Sale
Square Footage 2,296 sqft
Price per Sqft $195
Subdivision Brookside Farms
MLS Listing ID PAMC2039888
Sold Date 08/29/22
Style Colonial
Bedrooms 4
Full Baths 2
Half Baths 1
HOA Fees $6/ann
HOA Y/N Y
Abv Grd Liv Area 2,296
Originating Board BRIGHT
Year Built 1990
Annual Tax Amount $7,715
Tax Year 2021
Lot Size 0.344 Acres
Acres 0.34
Lot Dimensions 100.00 x 150.00
Property Description
From the moment you pull up to the front of this home you will see how well the current owner has beautifully maintained this 4 Bedroom/2.5 Bath single home in Lower Pottsgrove. A brand new Trex deck was just installed off the kitchen sliders, new roof 2017, all windows and skylights replaced in 2012 and much more! Enter to the front foyer with hardwood flooring and the formal living room and dining room welcome guests. The large eat in kitchen has plenty of counterspace and storage with a custom built in corner hutch. Be involved as you prepare dinner with the open concept from the kitchen into the family room with gas fireplace. Completing this floor is the powder room, laundry room and access to the 2 car garage. Upstairs is a spacious master bedroom with walk in closet and full bathroom with double sink, marble shower surround and flooring. There are 3 additional bedrooms and full hall bathroom on the 2nd floor. The full basement is partially finished complete with pool table and slider doors to the rear yard, plenty of room left for storage on the other side of the finished area. The backyard is completely fenced in, complete with a storage shed. Make your appointment, this one won't last long! All room measurements are approximate and should be verified by buyer.
Location
State PA
County Montgomery
Area Lower Pottsgrove Twp (10642)
Zoning 1101 RES: 1 FAM
Rooms
Other Rooms Living Room, Dining Room, Bedroom 2, Bedroom 3, Bedroom 4, Kitchen, Family Room, Basement, Bedroom 1, Laundry
Basement Outside Entrance, Partially Finished, Walkout Level
Interior
Interior Features Carpet, Family Room Off Kitchen, Floor Plan - Traditional, Kitchen - Eat-In, Kitchen - Island, Walk-in Closet(s), Window Treatments, Wood Floors
Hot Water Natural Gas
Heating Forced Air
Cooling Central A/C
Fireplaces Number 1
Fireplaces Type Gas/Propane
Equipment Built-In Microwave, Dishwasher, Dryer, Refrigerator, Stove, Washer
Fireplace Y
Appliance Built-In Microwave, Dishwasher, Dryer, Refrigerator, Stove, Washer
Heat Source Natural Gas
Laundry Main Floor
Exterior
Exterior Feature Deck(s)
Garage Garage - Front Entry
Garage Spaces 6.0
Fence Split Rail
Waterfront N
Water Access N
Accessibility 2+ Access Exits
Porch Deck(s)
Attached Garage 2
Total Parking Spaces 6
Garage Y
Building
Story 2
Foundation Block
Sewer Public Sewer
Water Public
Architectural Style Colonial
Level or Stories 2
Additional Building Above Grade, Below Grade
New Construction N
Schools
School District Pottsgrove
Others
HOA Fee Include Lawn Care Front
Senior Community No
Tax ID 42-00-03670-923
Ownership Fee Simple
SqFt Source Assessor
Acceptable Financing Cash, Conventional, FHA, VA, USDA
Listing Terms Cash, Conventional, FHA, VA, USDA
Financing Cash,Conventional,FHA,VA,USDA
Special Listing Condition Standard
Read Less Info
Want to know what your home might be worth? Contact us for a FREE valuation!

Our team is ready to help you sell your home for the highest possible price ASAP

Bought with Jeffrey D Bannan • VRA Realty
GET MORE INFORMATION

REALTOR® | SRES | Lic# RS272760






