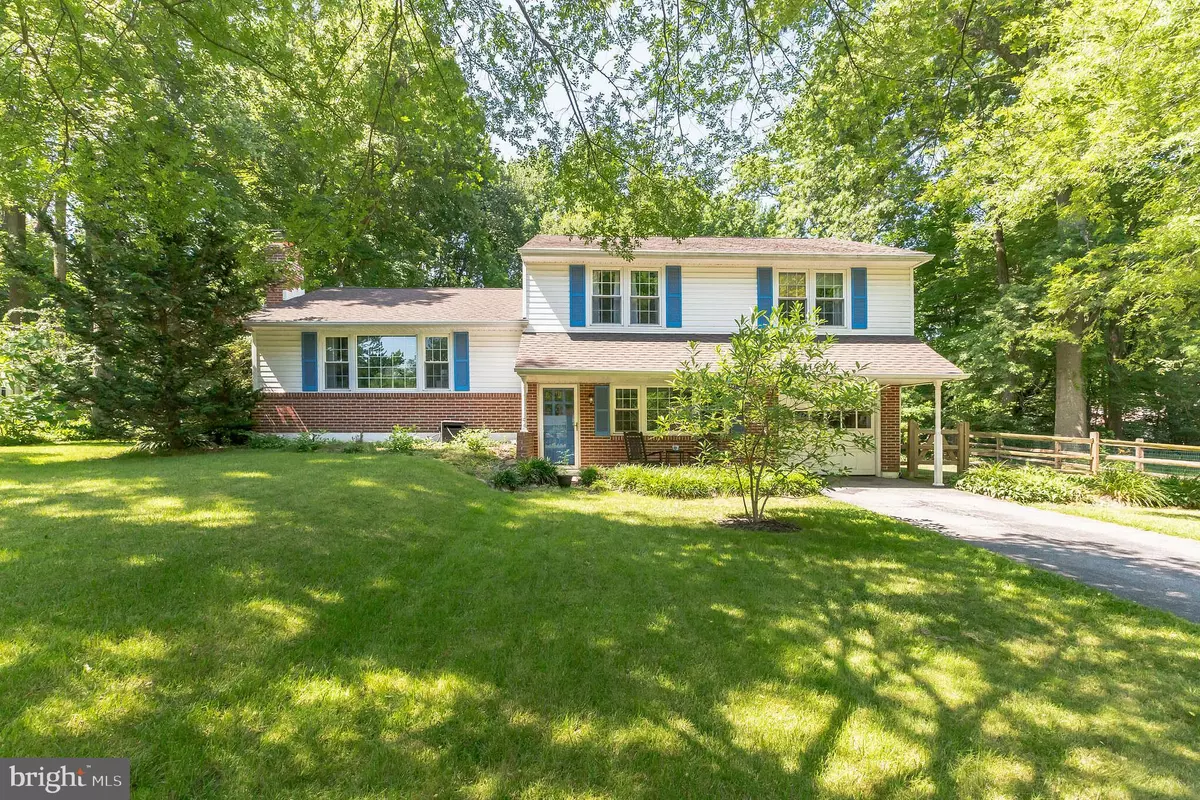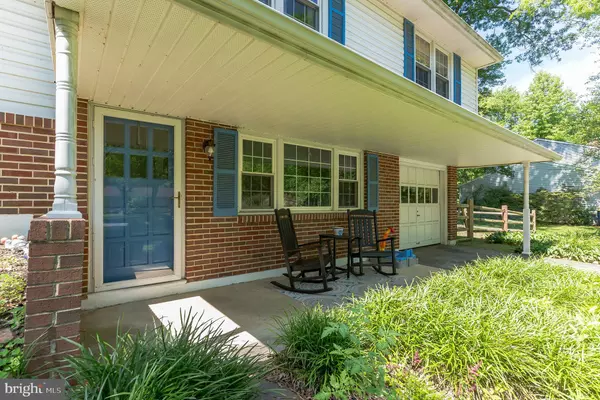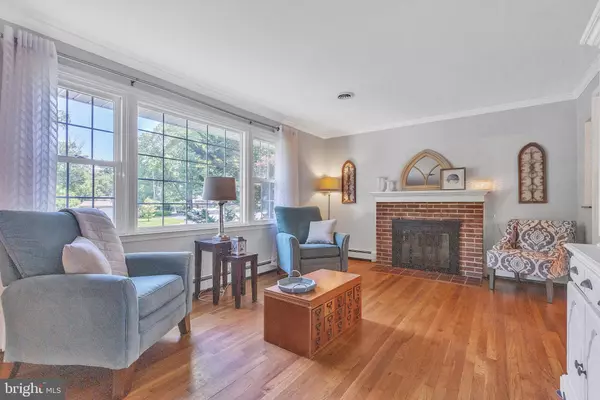$435,000
$435,000
For more information regarding the value of a property, please contact us for a free consultation.
4 Beds
3 Baths
1,825 SqFt
SOLD DATE : 08/29/2022
Key Details
Sold Price $435,000
Property Type Single Family Home
Sub Type Detached
Listing Status Sold
Purchase Type For Sale
Square Footage 1,825 sqft
Price per Sqft $238
Subdivision Northshire
MLS Listing ID DENC2027126
Sold Date 08/29/22
Style Split Level
Bedrooms 4
Full Baths 2
Half Baths 1
HOA Y/N N
Abv Grd Liv Area 1,825
Originating Board BRIGHT
Year Built 1962
Annual Tax Amount $2,579
Tax Year 2021
Lot Size 0.380 Acres
Acres 0.38
Lot Dimensions 100.30 x 147.80
Property Description
Showings start on Tuesday, 7/12 for this move-in-ready beauty! On a private, cul-de-sac location, backing to woods sits this exceptionally well maintained charmer! Enter from the covered front porch to a classic slate floored foyer. On your right is a cozy family room with recessed lighting, newer flooring and access to the powder room, laundry area, utilities and garage. Up a few steps to the left is the spacious formal living room with hardwood flooring, brick fireplace, and huge picture window. Continue on to the dining room where you will love the view of the private back yard through a newer sliding door. The kitchen comes complete with tile flooring and backsplash plus recessed lighting and stainless steel appliances. Upstairs is home to 4 bedrooms and 2 full baths. The hall bath has been beautifully renovated with modern subway tile, tasteful glass tiled shower niche, pedestal sink, and tile floor. The owners' bedroom even has it's own full bath! A fenced back yard, convenient N. Wilmington location, and ample storage are just a few more reasons why this one is not to be missed! Schedule your tour before it's too late!
Location
State DE
County New Castle
Area Brandywine (30901)
Zoning NC15
Rooms
Other Rooms Kitchen, Attic
Interior
Interior Features Attic/House Fan, Ceiling Fan(s), Chair Railings, Family Room Off Kitchen, Formal/Separate Dining Room, Kitchen - Eat-In, Primary Bath(s), Window Treatments, Wood Floors
Hot Water Oil
Heating Hot Water
Cooling Central A/C
Flooring Hardwood, Carpet, Ceramic Tile
Fireplaces Number 1
Fireplaces Type Fireplace - Glass Doors, Wood
Equipment Built-In Microwave, Cooktop, Dishwasher, Dryer, Microwave, Refrigerator, Stainless Steel Appliances, Washer, Water Heater, Oven - Self Cleaning
Fireplace Y
Window Features Double Pane,Screens
Appliance Built-In Microwave, Cooktop, Dishwasher, Dryer, Microwave, Refrigerator, Stainless Steel Appliances, Washer, Water Heater, Oven - Self Cleaning
Heat Source Oil
Laundry Lower Floor
Exterior
Exterior Feature Patio(s)
Parking Features Built In, Garage - Front Entry
Garage Spaces 1.0
Water Access N
View Trees/Woods
Roof Type Shingle
Accessibility 2+ Access Exits
Porch Patio(s)
Attached Garage 1
Total Parking Spaces 1
Garage Y
Building
Lot Description Backs to Trees, Cul-de-sac, Front Yard, Landscaping, Level, Rear Yard
Story 3
Foundation Block
Sewer Public Sewer
Water Public
Architectural Style Split Level
Level or Stories 3
Additional Building Above Grade
Structure Type Dry Wall
New Construction N
Schools
Elementary Schools Forwood
Middle Schools Talley
High Schools Concord
School District Brandywine
Others
Senior Community No
Tax ID 06-044.00-126
Ownership Fee Simple
SqFt Source Assessor
Acceptable Financing Cash, Conventional, FHA, VA
Listing Terms Cash, Conventional, FHA, VA
Financing Cash,Conventional,FHA,VA
Special Listing Condition Standard
Read Less Info
Want to know what your home might be worth? Contact us for a FREE valuation!

Our team is ready to help you sell your home for the highest possible price ASAP

Bought with Stephen Freebery • EXP Realty, LLC
GET MORE INFORMATION

REALTOR® | SRES | Lic# RS272760






