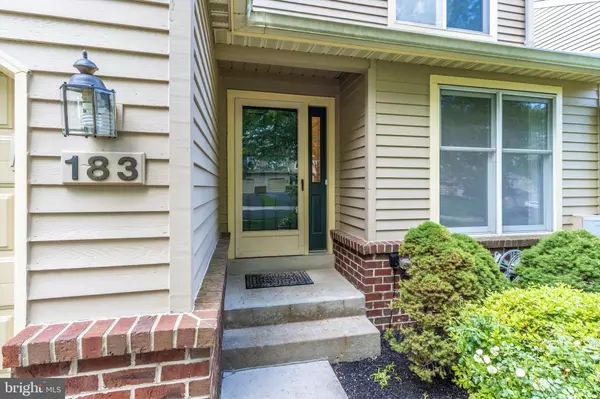$500,000
$475,000
5.3%For more information regarding the value of a property, please contact us for a free consultation.
3 Beds
3 Baths
2,560 SqFt
SOLD DATE : 07/28/2022
Key Details
Sold Price $500,000
Property Type Townhouse
Sub Type Interior Row/Townhouse
Listing Status Sold
Purchase Type For Sale
Square Footage 2,560 sqft
Price per Sqft $195
Subdivision Pinecrest
MLS Listing ID PAMC2038954
Sold Date 07/28/22
Style Colonial
Bedrooms 3
Full Baths 2
Half Baths 1
HOA Fees $221/mo
HOA Y/N Y
Abv Grd Liv Area 2,560
Originating Board BRIGHT
Year Built 1990
Annual Tax Amount $6,003
Tax Year 2021
Lot Size 3,387 Sqft
Acres 0.08
Lot Dimensions 29.00 x 0.00
Property Description
Welcome Home to 183 Pinecrest Lane. This absolutely beautiful Tournament Model townhome is perfectly situated on the golf course with a large deck overlooking the 6th tee. The versatile first floor offers gorgeous ash hardwood floors, crown molding and neutral tones throughout. Enjoy the large eat-in kitchen with granite countertops and dry bar with custom cabinetry overlooking the light filled family room with cathedral ceilings, large windows and gas fireplace - great for entertaining. Private study with custom built-ins complete the first floor - perfect for working from home. The second floor offers an oversized primary suite with a large walk-in closet and private bath. 2 generously sized bedrooms, laundry and neutral tiled hall bath finishes the second floor. HOA fees include common area maintenance, lawn care, snow and trash removal. A great location in the award winning North Penn School District - minutes from major routes, shopping and restaurants.
Location
State PA
County Montgomery
Area Montgomery Twp (10646)
Zoning R6
Rooms
Other Rooms Living Room, Dining Room, Primary Bedroom, Bedroom 2, Kitchen, Family Room, Bedroom 1, Study
Basement Full, Unfinished
Interior
Interior Features Primary Bath(s), Ceiling Fan(s), Breakfast Area, Crown Moldings, Dining Area, Kitchen - Eat-In, Wood Floors, Carpet, Family Room Off Kitchen, Walk-in Closet(s)
Hot Water Natural Gas
Heating Forced Air
Cooling Central A/C
Flooring Hardwood, Carpet
Fireplaces Number 1
Fireplaces Type Gas/Propane
Equipment Built-In Microwave, Dishwasher, Disposal, Dryer, Oven/Range - Gas, Refrigerator, Washer, Water Heater
Fireplace Y
Appliance Built-In Microwave, Dishwasher, Disposal, Dryer, Oven/Range - Gas, Refrigerator, Washer, Water Heater
Heat Source Natural Gas
Laundry Upper Floor
Exterior
Exterior Feature Deck(s)
Garage Garage Door Opener, Garage - Front Entry, Inside Access
Garage Spaces 2.0
Utilities Available Cable TV
Waterfront N
Water Access N
View Golf Course
Roof Type Pitched,Shingle
Accessibility None
Porch Deck(s)
Attached Garage 1
Total Parking Spaces 2
Garage Y
Building
Lot Description Level
Story 2
Foundation Concrete Perimeter
Sewer Public Sewer
Water Public
Architectural Style Colonial
Level or Stories 2
Additional Building Above Grade, Below Grade
Structure Type Cathedral Ceilings
New Construction N
Schools
Elementary Schools Bridle Path
Middle Schools Penndale
High Schools North Penn Senior
School District North Penn
Others
HOA Fee Include Common Area Maintenance,Lawn Maintenance,Snow Removal,Trash
Senior Community No
Tax ID 46-00-03082-328
Ownership Fee Simple
SqFt Source Assessor
Acceptable Financing Conventional, Cash
Listing Terms Conventional, Cash
Financing Conventional,Cash
Special Listing Condition Standard
Read Less Info
Want to know what your home might be worth? Contact us for a FREE valuation!

Our team is ready to help you sell your home for the highest possible price ASAP

Bought with Pauline McNamee • Realty One Group Supreme
GET MORE INFORMATION

REALTOR® | SRES | Lic# RS272760






