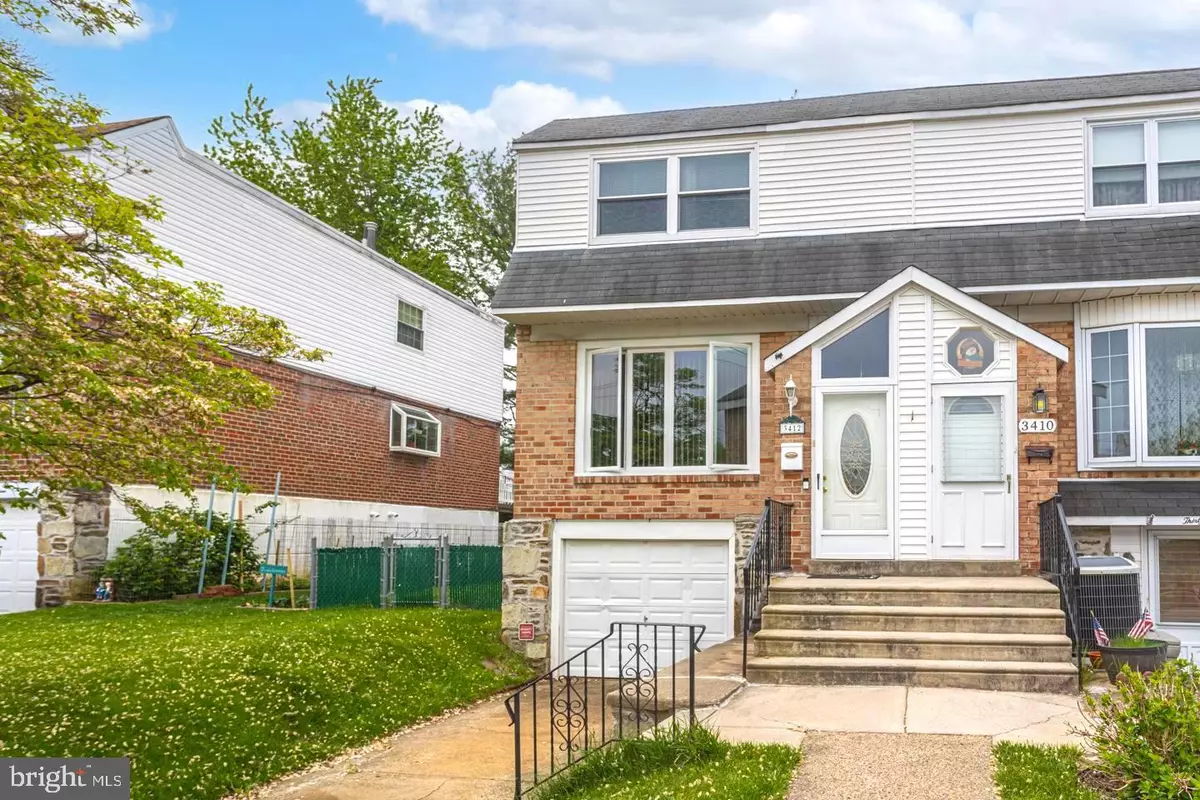$330,000
$305,000
8.2%For more information regarding the value of a property, please contact us for a free consultation.
3 Beds
2 Baths
2,898 SqFt
SOLD DATE : 07/19/2022
Key Details
Sold Price $330,000
Property Type Townhouse
Sub Type Interior Row/Townhouse
Listing Status Sold
Purchase Type For Sale
Square Footage 2,898 sqft
Price per Sqft $113
Subdivision None Available
MLS Listing ID PAPH2117408
Sold Date 07/19/22
Style Straight Thru
Bedrooms 3
Full Baths 1
Half Baths 1
HOA Y/N N
Abv Grd Liv Area 1,449
Originating Board BRIGHT
Year Built 1974
Annual Tax Amount $2,898
Tax Year 2022
Lot Size 2,613 Sqft
Acres 0.06
Property Description
Immaculate end-unit townhome in the Chalfont neighborhood of Northeast Philadelphia is waiting for you! BRAND NEW ROOF! Step into the bright foyer and appreciate the open floor plan to back of the house as you walk up the short set of stairs into the sundrenched living room, complete with new bay window, gleaming hardwood floors, and elegant crown molding. The elegant dining room dining room features double window, chair rail, and built-in storage . The spacious kitchen boasts neutral ceramic tile flooring, solid wood cabinetry, granite counter tops, stainless steel appliances with gas stove, double sinks, and ceiling fan! Step through the sliding glass doors onto the deck overlooking your lush, fenced-in back yard. Plenty of room for outdoor dining, entertaining, and relaxing. The railing leading to the second floor was recently replaced with sleek black metal rails with oak accent and plush carpeting! Upstairs are three generous bedrooms and a remodeled full bathroom. The large master bedroom has glistening Pergo floors, double windows, ceiling fan, recessed lighting, and two separate closets ensure you'll have ample clothes storage. The 2nd bedroom has laminate flooring, custom paint , recessed lighting, and dome light fixture. The expansive third bedroom has plush carpeting, ceiling fans, upgraded blinds, wood trim, and recessed lights. The fully finished basement has bright sliders lead to the rear patio, above-ground pool, and lush yard with white privacy fence! Your very own private oasis !! Don't forget to check out the powder room! Attached garage with additional driveway parking! Separate laundry room with stackable washer/dryer and laundry sink! The convenient location can't be beat - close to public transportation, shopping, schools, and easy access to Academy Rd, Woodhaven Rd, I-95, and Roosevelt Blvd! Please note that the carpet on stairs to the basement is being replaced. This is a must-see so schedule your appointment today!
Location
State PA
County Philadelphia
Area 19154 (19154)
Zoning PHILADELPHIA
Rooms
Other Rooms Living Room, Dining Room, Primary Bedroom, Bedroom 2, Kitchen, Basement, Bathroom 3
Basement Fully Finished, Full
Interior
Interior Features Ceiling Fan(s), Floor Plan - Open
Hot Water Natural Gas
Heating Forced Air
Cooling Ceiling Fan(s), Central A/C
Flooring Carpet, Wood, Ceramic Tile
Equipment Built-In Microwave, Built-In Range, Dishwasher, Dryer, Refrigerator, Washer, Washer/Dryer Stacked
Furnishings No
Fireplace N
Appliance Built-In Microwave, Built-In Range, Dishwasher, Dryer, Refrigerator, Washer, Washer/Dryer Stacked
Heat Source Natural Gas
Laundry Basement
Exterior
Exterior Feature Deck(s), Patio(s)
Garage Additional Storage Area
Garage Spaces 1.0
Pool Above Ground
Waterfront N
Water Access N
Roof Type Flat
Accessibility None
Porch Deck(s), Patio(s)
Attached Garage 1
Total Parking Spaces 1
Garage Y
Building
Lot Description Front Yard, Rear Yard, SideYard(s)
Story 2
Foundation Concrete Perimeter
Sewer Public Sewer
Water Public
Architectural Style Straight Thru
Level or Stories 2
Additional Building Above Grade, Below Grade
New Construction N
Schools
Middle Schools John Hancock Demonstration Middle School-General J. Harry Labrum Campus
High Schools George Washington
School District The School District Of Philadelphia
Others
Senior Community No
Tax ID 662392300
Ownership Fee Simple
SqFt Source Estimated
Acceptable Financing Cash, Conventional, FHA
Listing Terms Cash, Conventional, FHA
Financing Cash,Conventional,FHA
Special Listing Condition Standard
Read Less Info
Want to know what your home might be worth? Contact us for a FREE valuation!

Our team is ready to help you sell your home for the highest possible price ASAP

Bought with Michael Daskal • RE/MAX Elite
GET MORE INFORMATION

REALTOR® | SRES | Lic# RS272760






