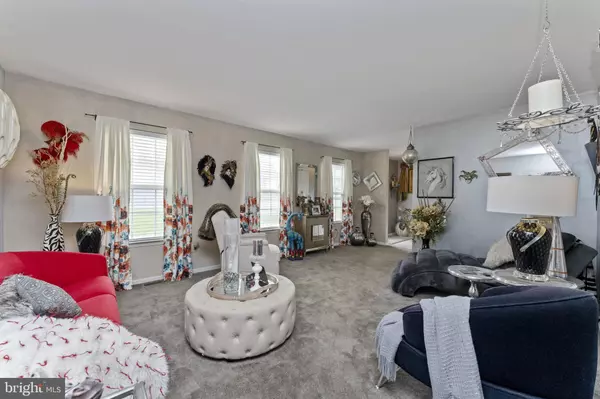$435,000
$389,900
11.6%For more information regarding the value of a property, please contact us for a free consultation.
3 Beds
3 Baths
1,880 SqFt
SOLD DATE : 06/16/2022
Key Details
Sold Price $435,000
Property Type Single Family Home
Sub Type Detached
Listing Status Sold
Purchase Type For Sale
Square Footage 1,880 sqft
Price per Sqft $231
Subdivision Hanover Ridge
MLS Listing ID PAMC2035652
Sold Date 06/16/22
Style Colonial
Bedrooms 3
Full Baths 2
Half Baths 1
HOA Y/N N
Abv Grd Liv Area 1,880
Originating Board BRIGHT
Year Built 1997
Annual Tax Amount $6,756
Tax Year 2021
Lot Size 0.335 Acres
Acres 0.33
Lot Dimensions 90.00 x 162.00
Property Description
Striking design elements, modern features, and expansive outdoor spaces shaped this stunning home into an ideal haven in a peaceful Lower Pottsgrove location! Combining sophisticated color tones, stylish lighting, and an entertainer's layout, its interior is sure to impress. Multiple windows invite radiant sunlight into the carpeted living and dining areas while the family room extends warmth from its dramatic fireplace. Steps away, the kitchen awaits with a suite of appliances, plenty of cabinetry, granite countertops, and a chic backsplash illuminated by under-cabinet lighting.
With your comfort and convenience in mind, the bedrooms highlight gleaming wood-style flooring, ceiling fans, large closets, and a tastefully tiled shared bath. The primary retreat's deluxe 5-piece ensuite has a double vanity, oversized shower, and a soaking tub. Outside, a sweeping deck inspires idyllic alfresco dining overlooking picturesque views of the wooded surroundings. As a bonus, it has available hot water hookup, perfect for dog washing. Additional features include a multi-functional basement with tons of space, newer roofing and HVAC, plus an attached 2-car garage. Come for a tour before this must-see residence is gone for good!
Location
State PA
County Montgomery
Area Lower Pottsgrove Twp (10642)
Zoning R2
Rooms
Other Rooms Living Room, Dining Room, Primary Bedroom, Bedroom 2, Kitchen, Family Room, Bedroom 1
Basement Full, Fully Finished
Interior
Interior Features Primary Bath(s), Ceiling Fan(s), Stall Shower, Kitchen - Eat-In
Hot Water Electric
Heating Forced Air
Cooling Central A/C
Fireplaces Number 1
Fireplaces Type Wood
Fireplace Y
Heat Source Natural Gas
Laundry Basement
Exterior
Exterior Feature Deck(s)
Garage Garage Door Opener, Inside Access
Garage Spaces 5.0
Fence Wood
Utilities Available Cable TV
Waterfront N
Water Access N
Roof Type Shingle
Accessibility None
Porch Deck(s)
Attached Garage 2
Total Parking Spaces 5
Garage Y
Building
Lot Description Sloping, Trees/Wooded, Front Yard, Rear Yard, SideYard(s)
Story 2
Foundation Concrete Perimeter
Sewer Public Sewer
Water Public
Architectural Style Colonial
Level or Stories 2
Additional Building Above Grade, Below Grade
New Construction N
Schools
High Schools Pottsgrove Senior
School District Pottsgrove
Others
Senior Community No
Tax ID 42-00-01253-452
Ownership Fee Simple
SqFt Source Assessor
Acceptable Financing Cash, Conventional, FHA
Listing Terms Cash, Conventional, FHA
Financing Cash,Conventional,FHA
Special Listing Condition Standard
Read Less Info
Want to know what your home might be worth? Contact us for a FREE valuation!

Our team is ready to help you sell your home for the highest possible price ASAP

Bought with Emily Landis Torres • Keller Williams Real Estate-Montgomeryville
GET MORE INFORMATION

REALTOR® | SRES | Lic# RS272760






