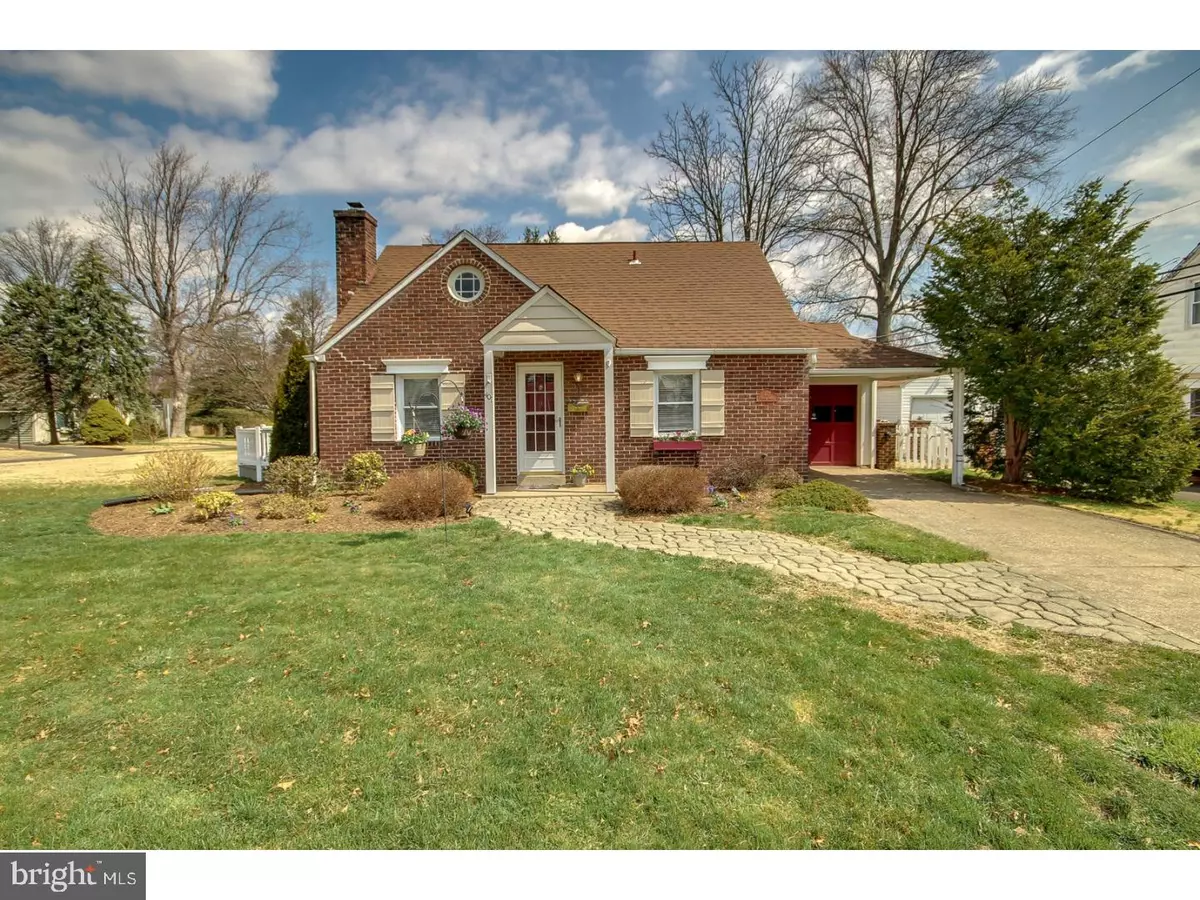$270,000
$269,000
0.4%For more information regarding the value of a property, please contact us for a free consultation.
3 Beds
1 Bath
1,210 SqFt
SOLD DATE : 06/15/2018
Key Details
Sold Price $270,000
Property Type Single Family Home
Sub Type Detached
Listing Status Sold
Purchase Type For Sale
Square Footage 1,210 sqft
Price per Sqft $223
Subdivision Willow Way
MLS Listing ID 1000404450
Sold Date 06/15/18
Style Cape Cod
Bedrooms 3
Full Baths 1
HOA Y/N N
Abv Grd Liv Area 1,050
Originating Board TREND
Year Built 1945
Annual Tax Amount $4,674
Tax Year 2018
Lot Size 10,457 Sqft
Acres 0.24
Lot Dimensions 81
Property Description
New to the market this lovely Cape Cod is ready to welcome you home. Settled in a quiet neighborhood brimming with Hatboro charm, this home rests on an extra large corner lot. Ornamented by a cobbled walk leading up to a traditional brick front with shutter trimmed windows and a back yard laced with that white picket fence you've seen in your dreams. As you step inside your dreams continue as you enter into the living room with beautiful hardwood floors featuring an elegant vaulted ceiling with exposed beams and a view of the upper floor loft. Also off of the living room is a side door leading to an incredibly spacious deck perfect for enjoying summertime barbecues with friends and family. Back inside the recently updated eat in kitchen makes perfect use of its space and is adorned with natural light coming from 2 windows and another side door leading to the garage area. Rounding out the first floor are 2 well lit and nicely sized bedrooms as well as a recently renovated full bath. Upstairs the view from the loft is accented by the gorgeous architecture of this unique cape home. Off the loft we find our third bedroom with custom built shelving and a window seat. Full basement half of which is nicely finished adding approximately 160 square feet bolstering the actual living space square footage of the home to about 1210 square feet. On the unfinished side you will find a newer washer and dryer as well as a workshop area. New hot water heater in 2013. HVAC installed in 2010 and well maintained. 30 year roof installed in 2007. This home is ready for you to move in and make it your very own!
Location
State PA
County Montgomery
Area Upper Moreland Twp (10659)
Zoning R4
Rooms
Other Rooms Living Room, Primary Bedroom, Bedroom 2, Kitchen, Family Room, Bedroom 1, Laundry
Basement Full
Interior
Interior Features Ceiling Fan(s), Exposed Beams, Kitchen - Eat-In
Hot Water Electric
Heating Oil, Forced Air
Cooling Central A/C
Flooring Wood, Fully Carpeted, Vinyl, Tile/Brick
Equipment Cooktop, Dishwasher, Disposal, Built-In Microwave
Fireplace N
Appliance Cooktop, Dishwasher, Disposal, Built-In Microwave
Heat Source Oil
Laundry Basement
Exterior
Exterior Feature Deck(s)
Parking Features Garage Door Opener
Garage Spaces 4.0
Utilities Available Cable TV
Water Access N
Roof Type Pitched,Shingle
Accessibility None
Porch Deck(s)
Attached Garage 1
Total Parking Spaces 4
Garage Y
Building
Lot Description Corner, Front Yard, Rear Yard, SideYard(s)
Story 1.5
Sewer Public Sewer
Water Public
Architectural Style Cape Cod
Level or Stories 1.5
Additional Building Above Grade, Below Grade
Structure Type Cathedral Ceilings,High
New Construction N
Schools
High Schools Upper Moreland
School District Upper Moreland
Others
Senior Community No
Tax ID 59-00-06895-003
Ownership Fee Simple
Read Less Info
Want to know what your home might be worth? Contact us for a FREE valuation!

Our team is ready to help you sell your home for the highest possible price ASAP

Bought with Leigh C Manero • Keller Williams Real Estate-Doylestown
GET MORE INFORMATION
REALTOR® | SRES | Lic# RS272760






