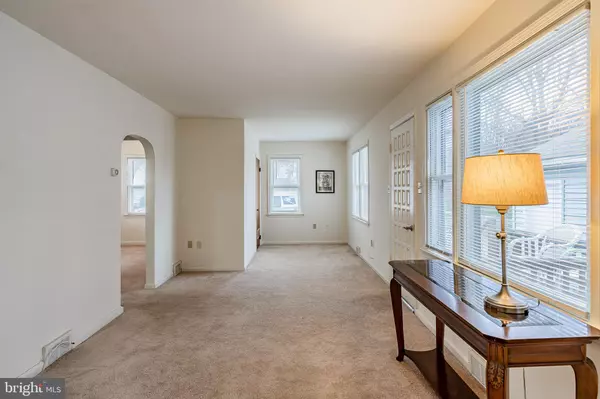$210,000
$199,000
5.5%For more information regarding the value of a property, please contact us for a free consultation.
2 Beds
1 Bath
1,137 SqFt
SOLD DATE : 05/05/2022
Key Details
Sold Price $210,000
Property Type Single Family Home
Sub Type Detached
Listing Status Sold
Purchase Type For Sale
Square Footage 1,137 sqft
Price per Sqft $184
Subdivision None Available
MLS Listing ID PADE2021646
Sold Date 05/05/22
Style Ranch/Rambler
Bedrooms 2
Full Baths 1
HOA Y/N N
Abv Grd Liv Area 1,137
Originating Board BRIGHT
Year Built 1940
Annual Tax Amount $4,287
Tax Year 2021
Lot Size 6,534 Sqft
Acres 0.15
Lot Dimensions 60.00 x 100.00
Property Description
Welcome home to 2309 Pleasant View Ave! This newly renovated 1137 sq ft rancher has 2 bedrooms and 1 full bath. The home has been updated with a brand-new kitchen and brand-new full bath. Featuring newer carpets and paint, this is a great opportunity to land a single-family home that's completely move in ready. There are 2 decks: The front deck is great for sitting out and having some coffee in morning! The back deck is right off the kitchen which makes it a perfect spot for the grill and dining outdoors!
Set on a quiet cul-de-sac this home has a fully fenced in yard, an electric-equipped shed out back, an oversized 1 car garage and a driveway that can easily fit 2 more cars. The garage has a unique design with both front and back garage doors, allowing easy access to the back yard. Also, the lot itself is very flat and has a great amount of usable space in the back yard for the kids, the dogs, horseshoes, bag-o and entertaining.
Located right off I-95 and close to local shops and restaurants. Just miles from Delaware tax-free shopping, Philadelphia International Airport, and public transportation. Come see this one before its gone!
Location
State PA
County Delaware
Area Upper Chichester Twp (10409)
Zoning R-10
Rooms
Basement Partial, Unfinished
Main Level Bedrooms 2
Interior
Hot Water Electric
Heating Forced Air
Cooling Central A/C
Furnishings No
Fireplace N
Heat Source Oil
Laundry Basement
Exterior
Parking Features Oversized, Garage Door Opener
Garage Spaces 3.0
Water Access N
Accessibility Level Entry - Main
Total Parking Spaces 3
Garage Y
Building
Story 1
Foundation Crawl Space, Concrete Perimeter
Sewer Public Sewer
Water Public
Architectural Style Ranch/Rambler
Level or Stories 1
Additional Building Above Grade, Below Grade
New Construction N
Schools
Elementary Schools Boothwyn
Middle Schools Chichester
High Schools Chichester
School District Chichester
Others
Senior Community No
Tax ID 09-00-02789-00
Ownership Fee Simple
SqFt Source Assessor
Acceptable Financing Cash, Conventional, FHA, VA, Other, Negotiable
Listing Terms Cash, Conventional, FHA, VA, Other, Negotiable
Financing Cash,Conventional,FHA,VA,Other,Negotiable
Special Listing Condition Standard
Read Less Info
Want to know what your home might be worth? Contact us for a FREE valuation!

Our team is ready to help you sell your home for the highest possible price ASAP

Bought with Charles M Taylor • Charles E Taylor
GET MORE INFORMATION
REALTOR® | SRES | Lic# RS272760






