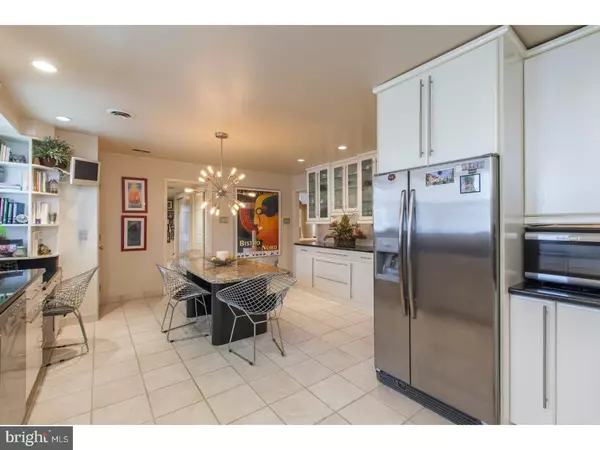$425,000
$445,000
4.5%For more information regarding the value of a property, please contact us for a free consultation.
3 Beds
3 Baths
2,732 SqFt
SOLD DATE : 06/15/2018
Key Details
Sold Price $425,000
Property Type Single Family Home
Sub Type Detached
Listing Status Sold
Purchase Type For Sale
Square Footage 2,732 sqft
Price per Sqft $155
Subdivision Plymouth Meadows
MLS Listing ID 1005912443
Sold Date 06/15/18
Style Colonial
Bedrooms 3
Full Baths 2
Half Baths 1
HOA Y/N N
Abv Grd Liv Area 2,732
Originating Board TREND
Year Built 1979
Annual Tax Amount $5,191
Tax Year 2018
Lot Size 9,030 Sqft
Acres 0.21
Lot Dimensions 70
Property Description
Welcome to this Whitemarsh Meadows Oasis. This Beautiful home complete with a sparkling outdoor pool, boasts an updated master bedroom suite addition, complete with office/den/additional bonus 4th bedroom inside the suite! Walking through the sunlit contemporary-style living room upon entering the front door, you are immediately drawn to the heart of the home--the updated oversized kitchen, where people join around table to help cook, or just converse about their day. A formal dining room adjoins the kitchen, and as you walk through the other side, you enter the beautiful Great Room, with hardwood floors throughout. Through the sunlit sliding glass doors, you can see the paradise awaiting you out back with a BBQ, lounge chairs, and your very own pool for those hot summer days! A half-bath, walk-through hall pantry and separate pool room complete the spacious main floor. Upstairs, you pass two generous-sized bedrooms, a convenient laundry room, and an updated hall bath before you arrive at the 2-story vaulted ceiling master suite addition, complete with 4th bedroom or office inside. His and her spacious master bedroom closets complete the feeling of luxury in this updated home. The Woodbine Way circle has a "cul-de-sac" feel at the end of a circular road, where you can find many neighbors outside, having BBQs together, as well as out walking their dogs or running. Woodbine Way is inside the top-rated Colonial school district, and this home is convenient to all the major roads, 476 and 276, Ikea, Target and the Plymouth Meeting Mall, making it easy to shop and do business within an easy commute to home.
Location
State PA
County Montgomery
Area Whitemarsh Twp (10665)
Zoning B
Rooms
Other Rooms Living Room, Dining Room, Primary Bedroom, Bedroom 2, Kitchen, Family Room, Bedroom 1, Laundry, Other
Interior
Interior Features Primary Bath(s), Butlers Pantry, Ceiling Fan(s), Kitchen - Eat-In
Hot Water Electric
Heating Electric, Forced Air, Zoned
Cooling Central A/C, Wall Unit
Flooring Wood, Fully Carpeted, Tile/Brick
Equipment Oven - Double
Fireplace N
Appliance Oven - Double
Heat Source Electric
Laundry Upper Floor
Exterior
Parking Features Inside Access, Garage Door Opener
Garage Spaces 4.0
Fence Other
Pool In Ground
Water Access N
Roof Type Shingle
Accessibility None
Total Parking Spaces 4
Garage N
Building
Lot Description Front Yard
Story 2
Sewer Public Sewer
Water Public
Architectural Style Colonial
Level or Stories 2
Additional Building Above Grade
Structure Type Cathedral Ceilings,9'+ Ceilings
New Construction N
Schools
Elementary Schools Ridge Park
Middle Schools Colonial
High Schools Plymouth Whitemarsh
School District Colonial
Others
Senior Community No
Tax ID 65-00-13092-496
Ownership Fee Simple
Security Features Security System
Acceptable Financing Conventional, VA, FHA 203(b)
Listing Terms Conventional, VA, FHA 203(b)
Financing Conventional,VA,FHA 203(b)
Read Less Info
Want to know what your home might be worth? Contact us for a FREE valuation!

Our team is ready to help you sell your home for the highest possible price ASAP

Bought with Terry W Thomas • Coldwell Banker Realty
GET MORE INFORMATION
REALTOR® | SRES | Lic# RS272760






