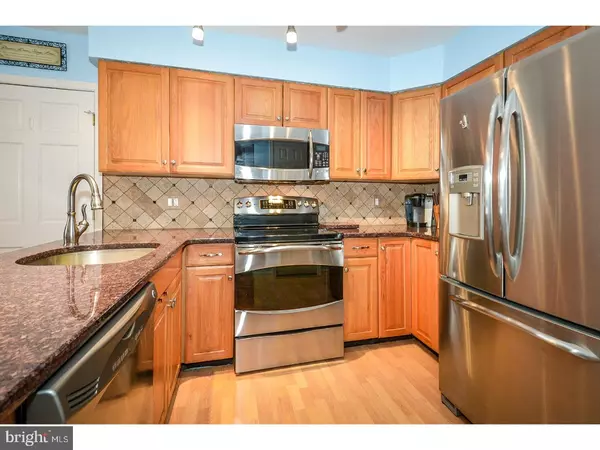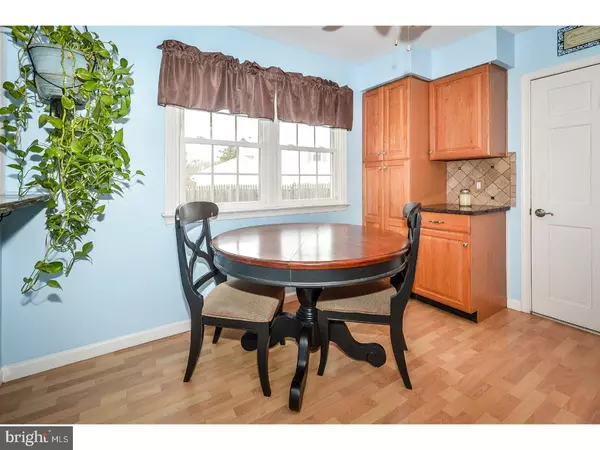$329,900
$329,900
For more information regarding the value of a property, please contact us for a free consultation.
4 Beds
3 Baths
2,510 SqFt
SOLD DATE : 06/15/2018
Key Details
Sold Price $329,900
Property Type Single Family Home
Sub Type Detached
Listing Status Sold
Purchase Type For Sale
Square Footage 2,510 sqft
Price per Sqft $131
Subdivision Thistlewood
MLS Listing ID 1000263914
Sold Date 06/15/18
Style Colonial
Bedrooms 4
Full Baths 3
HOA Y/N N
Abv Grd Liv Area 2,510
Originating Board TREND
Year Built 1973
Annual Tax Amount $7,406
Tax Year 2018
Lot Size 0.744 Acres
Acres 0.74
Lot Dimensions 211
Property Description
Lovingly maintained center hall colonial with 4 bedrooms and 3 full baths is ready for you to enjoy! Special feature is the large (24x22) main level Bonus Room with Full Bath, 2 custom closets and private entrance off driveway, perfect as in-law, guest or au-pair suite, or huge media room. Could also be used for a home business or main level master suite. Located in award winning Upper Moreland school district, this home will check off a lot of your boxes. Formal Living and Dining Rooms are flooded with natural light. Family Room is highlighted by gas brick fireplace, beamed ceiling, door to covered patio and triple window that overlooks the private, fenced yard. Updated Kitchen features breakfast bar, granite counters, stainless appliances and brand new pantry closet with plenty of storage space. Create memories inside or outside with easy floor plan for entertaining family and friends. Upstairs find Master Bedroom featuring large windows and private full bath. The other 3 generously sized bedrooms open to large common hallway with full hall bath. Large storage closet completes the 2nd floor. Finished basement provides additional living space and unfinished side offers incredible storage space. Over-sized driveway has parking for 4+cars and a separate shed gives storage for garden equipment.
Location
State PA
County Montgomery
Area Upper Moreland Twp (10659)
Zoning R2
Rooms
Other Rooms Living Room, Dining Room, Primary Bedroom, Bedroom 2, Bedroom 3, Kitchen, Family Room, Bedroom 1, In-Law/auPair/Suite, Other, Attic
Basement Full
Interior
Interior Features Primary Bath(s), Butlers Pantry, Ceiling Fan(s), Stall Shower, Kitchen - Eat-In
Hot Water Electric
Heating Electric, Forced Air
Cooling Central A/C
Flooring Wood, Fully Carpeted, Tile/Brick
Fireplaces Number 1
Fireplaces Type Brick
Equipment Built-In Range, Dishwasher
Fireplace Y
Window Features Replacement
Appliance Built-In Range, Dishwasher
Heat Source Electric
Laundry Basement
Exterior
Exterior Feature Patio(s)
Utilities Available Cable TV
Water Access N
Roof Type Shingle
Accessibility None
Porch Patio(s)
Garage N
Building
Story 2
Sewer Public Sewer
Water Well
Architectural Style Colonial
Level or Stories 2
Additional Building Above Grade
New Construction N
Schools
Elementary Schools Upper Moreland
Middle Schools Upper Moreland
High Schools Upper Moreland
School District Upper Moreland
Others
Senior Community No
Tax ID 59-00-01988-509
Ownership Fee Simple
Read Less Info
Want to know what your home might be worth? Contact us for a FREE valuation!

Our team is ready to help you sell your home for the highest possible price ASAP

Bought with Karen Kemmerer • RE/MAX 440 - Perkasie
GET MORE INFORMATION
REALTOR® | SRES | Lic# RS272760






