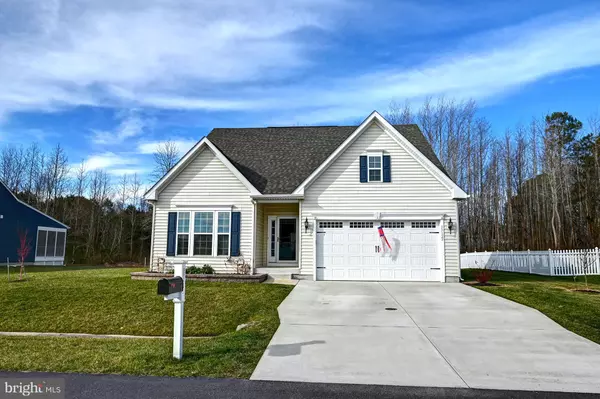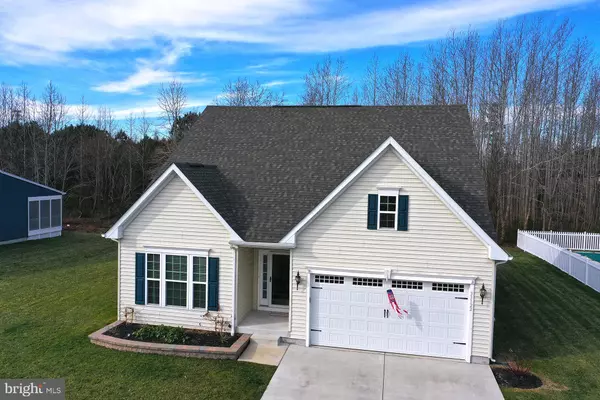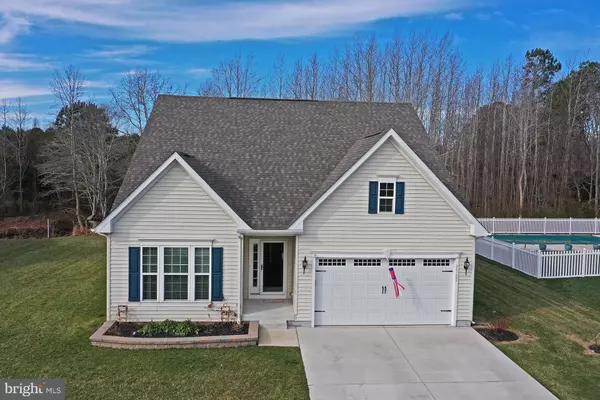$565,000
$550,000
2.7%For more information regarding the value of a property, please contact us for a free consultation.
4 Beds
3 Baths
2,230 SqFt
SOLD DATE : 03/04/2022
Key Details
Sold Price $565,000
Property Type Single Family Home
Sub Type Detached
Listing Status Sold
Purchase Type For Sale
Square Footage 2,230 sqft
Price per Sqft $253
Subdivision Ocean Way Estates
MLS Listing ID DESU2013340
Sold Date 03/04/22
Style Coastal,Contemporary
Bedrooms 4
Full Baths 3
HOA Y/N N
Abv Grd Liv Area 2,230
Originating Board BRIGHT
Year Built 2017
Annual Tax Amount $1,740
Tax Year 2021
Lot Size 10,019 Sqft
Acres 0.23
Lot Dimensions 92.00 x 110.00
Property Description
Quaint community of Ocean Way Estates! NO HOA fees! This beautiful 4 bedroom, 3 bath home is located only 2.5 miles from Bethany Beach sand. First floor owners suite and guest bedroom, the first floor also includes a flex room/study which can also be used as the 4th bedroom if needed. The second floor features one bedroom, full bath, bonus room and additional storage. This home is fully upgraded including hardwood flooring, stainless appliances, granite countertops, recessed lighting, upgraded carpet and tile floors, custom paint, crown moldings, and paver patio. Home backs up to woods. The backyard has plenty of room for a pool. Potential rental income is estimated at $30-$35,000 gross rent. Don't wait this home won't last long!
Location
State DE
County Sussex
Area Baltimore Hundred (31001)
Zoning TN
Direction East
Rooms
Main Level Bedrooms 3
Interior
Hot Water Electric
Heating Heat Pump(s)
Cooling Central A/C
Furnishings No
Heat Source Electric
Exterior
Parking Features Garage - Front Entry, Built In, Garage Door Opener
Garage Spaces 4.0
Utilities Available Cable TV Available
Water Access N
Roof Type Architectural Shingle
Accessibility None
Attached Garage 2
Total Parking Spaces 4
Garage Y
Building
Story 2
Foundation Slab
Sewer Public Sewer
Water Public
Architectural Style Coastal, Contemporary
Level or Stories 2
Additional Building Above Grade, Below Grade
Structure Type 9'+ Ceilings,Dry Wall
New Construction N
Schools
School District Indian River
Others
Pets Allowed Y
Senior Community No
Tax ID 134-17.00-810.00
Ownership Fee Simple
SqFt Source Assessor
Acceptable Financing Cash, Conventional
Listing Terms Cash, Conventional
Financing Cash,Conventional
Special Listing Condition Standard
Pets Allowed No Pet Restrictions
Read Less Info
Want to know what your home might be worth? Contact us for a FREE valuation!

Our team is ready to help you sell your home for the highest possible price ASAP

Bought with Lee Ann Wilkinson • Berkshire Hathaway HomeServices PenFed Realty
GET MORE INFORMATION
REALTOR® | SRES | Lic# RS272760






