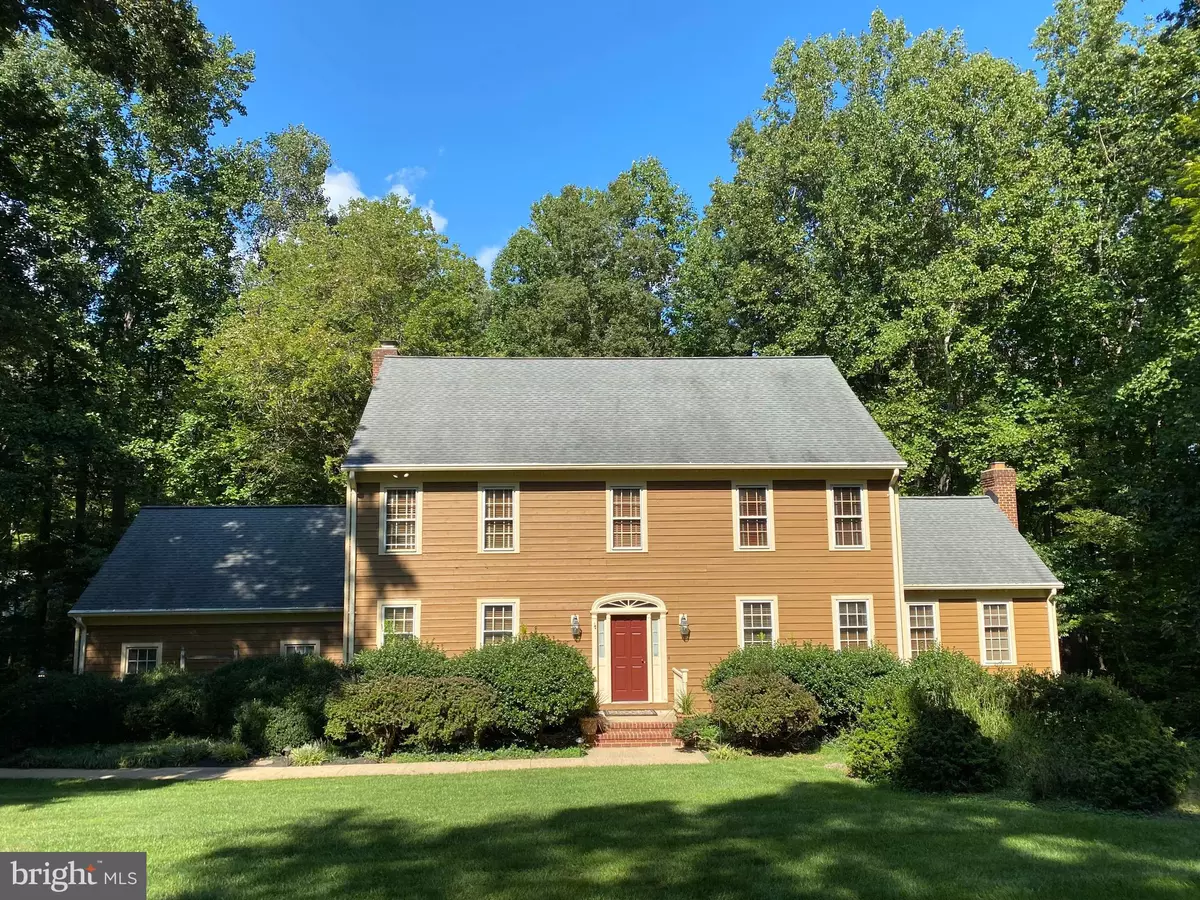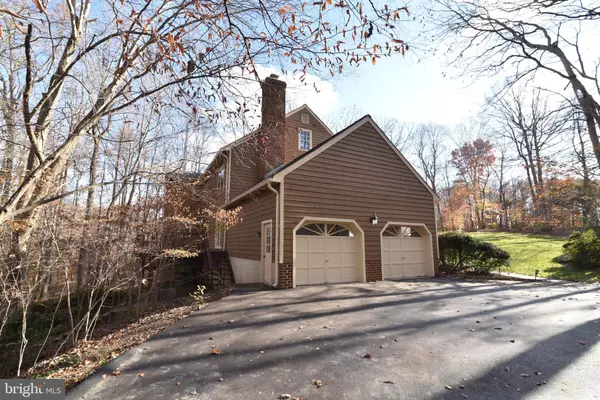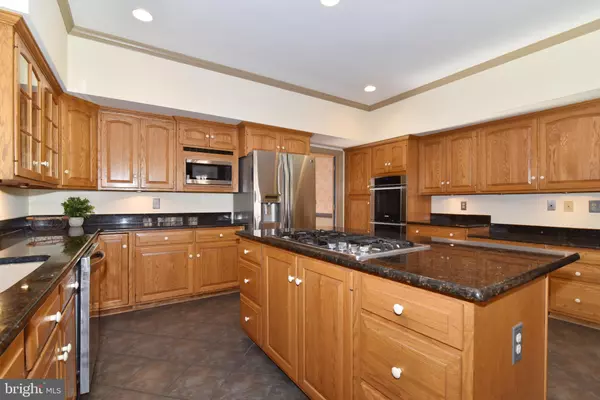$775,000
$799,000
3.0%For more information regarding the value of a property, please contact us for a free consultation.
4 Beds
4 Baths
3,532 SqFt
SOLD DATE : 01/19/2022
Key Details
Sold Price $775,000
Property Type Single Family Home
Sub Type Detached
Listing Status Sold
Purchase Type For Sale
Square Footage 3,532 sqft
Price per Sqft $219
Subdivision Cannon Bluff
MLS Listing ID VAPW2012022
Sold Date 01/19/22
Style Colonial
Bedrooms 4
Full Baths 3
Half Baths 1
HOA Fees $5/ann
HOA Y/N Y
Abv Grd Liv Area 3,532
Originating Board BRIGHT
Year Built 1986
Annual Tax Amount $7,589
Tax Year 2021
Lot Size 1.911 Acres
Acres 1.91
Property Description
Beautiful Custom-Built Home on nearly 2 tree-lined acres. Many desirable details including wide-plank hardwood floors, extensive moldings, cozy library with built-ins and fireplace, and wine cellar. Large gourmet kitchen features a center island with 6-burner gas cooktop, double ovens and loads of cabinetry. The kitchen opens to a step-up breakfast room with large windows that look out onto the lush trees of the back yard. Step down from the kitchen to the sun-drenched family room with cathedral ceilings and gas fireplace which leads you to the expansive deck that spans the entire back of home. At the front of the home, formal dining and sitting rooms flank the stately center hall. Elegant custom cabinetry in the sitting room is a work of art itself, surrounding a warm electric fireplace. Wood floors extend throughout the second floor which features the Primary Bed + Bath, 2 additional bedrooms with a shared bath, and convenient laundry room. Highlights of the Primary Bed/Bath include His & Hers walk-in closets, custom vanities and large soaking tub. All closets are outfitted with organization systems and high quality wood blinds dress all the windows. Third floor loft is carpeted and hosts a 4th en-suite bedroom. Full-size, walk-out basement is ready to be whatever you can dream! This home is perfectly situated on a corner lot in the lovely Cannon Bluff neighborhood along the Occoquan River. Residents of this community enjoy access to 12+ acre park with access to the river for boating and fishing. Come see this charmer of a home!
Location
State VA
County Prince William
Zoning A1
Rooms
Other Rooms Living Room, Dining Room, Primary Bedroom, Bedroom 2, Bedroom 3, Bedroom 4, Kitchen, Family Room, Basement, Library, Laundry, Bathroom 2, Bathroom 3, Bonus Room, Primary Bathroom, Half Bath
Basement Full, Interior Access, Rear Entrance, Unfinished
Interior
Interior Features Breakfast Area, Built-Ins, Crown Moldings, Dining Area, Family Room Off Kitchen, Formal/Separate Dining Room, Soaking Tub, Walk-in Closet(s), Wine Storage, Wood Floors
Hot Water Electric
Heating Heat Pump(s)
Cooling Central A/C, Zoned
Flooring Hardwood
Fireplaces Number 2
Equipment Cooktop, Dishwasher, Disposal, Dryer, Microwave, Oven - Double, Oven - Wall, Refrigerator, Stainless Steel Appliances, Washer, Water Heater, Six Burner Stove
Appliance Cooktop, Dishwasher, Disposal, Dryer, Microwave, Oven - Double, Oven - Wall, Refrigerator, Stainless Steel Appliances, Washer, Water Heater, Six Burner Stove
Heat Source Electric
Exterior
Parking Features Garage - Side Entry
Garage Spaces 2.0
Water Access N
Accessibility None
Attached Garage 2
Total Parking Spaces 2
Garage Y
Building
Story 4
Foundation Block
Sewer Septic = # of BR
Water Well
Architectural Style Colonial
Level or Stories 4
Additional Building Above Grade, Below Grade
Structure Type 9'+ Ceilings,Dry Wall
New Construction N
Schools
School District Prince William County Public Schools
Others
Senior Community No
Tax ID 8194-04-2916
Ownership Fee Simple
SqFt Source Assessor
Special Listing Condition Standard
Read Less Info
Want to know what your home might be worth? Contact us for a FREE valuation!

Our team is ready to help you sell your home for the highest possible price ASAP

Bought with Natalie Wiggins • Redfin Corporation
GET MORE INFORMATION
REALTOR® | SRES | Lic# RS272760






