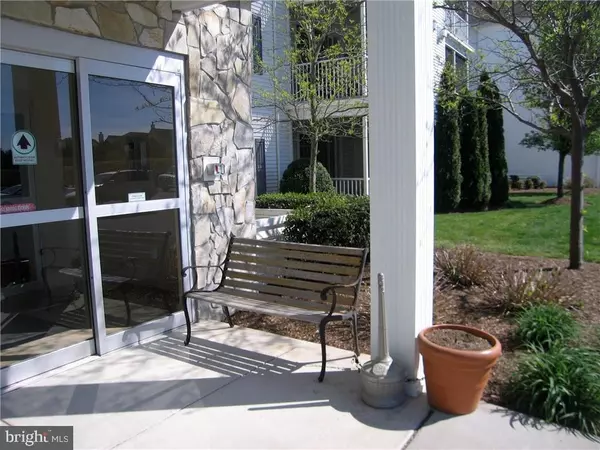$168,000
$170,000
1.2%For more information regarding the value of a property, please contact us for a free consultation.
2 Beds
2 Baths
1,115 SqFt
SOLD DATE : 08/18/2017
Key Details
Sold Price $168,000
Property Type Condo
Sub Type Condo/Co-op
Listing Status Sold
Purchase Type For Sale
Square Footage 1,115 sqft
Price per Sqft $150
Subdivision Cedar Bay
MLS Listing ID 1001028666
Sold Date 08/18/17
Style Unit/Flat
Bedrooms 2
Full Baths 2
Condo Fees $3,400
HOA Y/N N
Abv Grd Liv Area 1,115
Originating Board SCAOR
Year Built 2005
Property Description
Carefree living at this popular 55+ comm. of Cedar Bay, just 2 miles to the beach! Luxury 2 bed / 2 bath condo with prime western sunny views from it's 3rd floor vantage point. Enjoy gorgeous sunsets from this quiet setting. Elevator to the 3rd floor. Upgrades include: ceramic tile floors in the kitchen & baths, large walk-in closet, nine ft. ceilings, and gas fireplace. Security entrance. The condo is wheel chair accessible. Desirable open floor plan with a relaxing screened-in porch. You deserve to enjoy the good life with no lawn to cut, no exterior maintenance or repairs to do. A short walk to the Cheer Center to make & meet friends. Lovely outdoor landscaped grounds to enjoy, along with the outdoor pool & bath house. This is a VERY affordable price, this close to the ocean and the bay! So close to the beach, boardwalk, tax-free shops, restaurants, grocery stores, medical, sports activities, nature, outdoor concerts in summer, and all the essentials!
Location
State DE
County Sussex
Area Baltimore Hundred (31001)
Rooms
Other Rooms Living Room, Dining Room, Primary Bedroom, Kitchen, Laundry, Additional Bedroom
Interior
Interior Features Entry Level Bedroom, Ceiling Fan(s), Elevator, Window Treatments
Hot Water Electric
Heating Heat Pump(s)
Cooling Central A/C, Heat Pump(s)
Flooring Carpet, Tile/Brick
Fireplaces Number 1
Fireplaces Type Gas/Propane
Equipment Dishwasher, Disposal, Icemaker, Refrigerator, Microwave, Oven/Range - Electric, Range Hood, Washer/Dryer Stacked, Water Heater
Furnishings No
Fireplace Y
Window Features Insulated,Screens
Appliance Dishwasher, Disposal, Icemaker, Refrigerator, Microwave, Oven/Range - Electric, Range Hood, Washer/Dryer Stacked, Water Heater
Exterior
Exterior Feature Porch(es), Screened
Pool In Ground
Amenities Available Retirement Community, Cable, Elevator, Pool - Outdoor, Swimming Pool
Water Access N
Roof Type Asbestos Shingle
Porch Porch(es), Screened
Garage N
Building
Lot Description Landscaping
Story 1
Unit Features Garden 1 - 4 Floors
Foundation Slab
Sewer Public Sewer
Water Private
Architectural Style Unit/Flat
Level or Stories 1
Additional Building Above Grade
New Construction N
Schools
School District Indian River
Others
HOA Fee Include Lawn Maintenance
Senior Community Yes
Age Restriction 55
Tax ID 134-09.00-679.01-1308
Ownership Condominium
SqFt Source Estimated
Security Features Main Entrance Lock
Acceptable Financing Cash, Conventional
Listing Terms Cash, Conventional
Financing Cash,Conventional
Read Less Info
Want to know what your home might be worth? Contact us for a FREE valuation!

Our team is ready to help you sell your home for the highest possible price ASAP

Bought with Robert Lawrence Greason • Active Adults Realty
GET MORE INFORMATION
REALTOR® | SRES | Lic# RS272760






