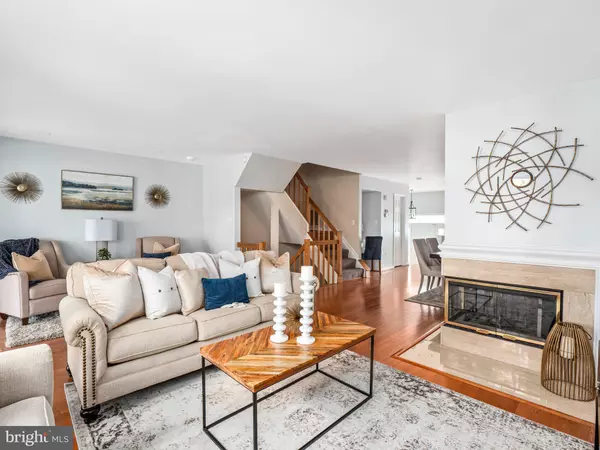$400,000
$400,000
For more information regarding the value of a property, please contact us for a free consultation.
3 Beds
4 Baths
2,290 SqFt
SOLD DATE : 12/29/2021
Key Details
Sold Price $400,000
Property Type Townhouse
Sub Type Interior Row/Townhouse
Listing Status Sold
Purchase Type For Sale
Square Footage 2,290 sqft
Price per Sqft $174
Subdivision Breton Bay Landing
MLS Listing ID MDSM2002974
Sold Date 12/29/21
Style Contemporary,Coastal
Bedrooms 3
Full Baths 3
Half Baths 1
HOA Fees $80/mo
HOA Y/N Y
Abv Grd Liv Area 2,066
Originating Board BRIGHT
Year Built 1992
Annual Tax Amount $2,734
Tax Year 2020
Lot Size 1,785 Sqft
Acres 0.04
Property Description
Lovely Water View Townhome in Coveted and Desirable Breton Bay of Leonardtown! 3 Levels with Beautiful Views of Cherry Cove from all floors! Such a serene location! Master suite has a gorgeous new bathroom with separate stand-alone soaking tub, vanity and a large separate shower. Large Walk-In Closet. Water Views from your Bed and your Bath! Pretty hardwood floors through the main Level Living Room and Dining Area. A 3-sided glass enclosed wood burning fireplace enhances both spaces. The Lower Level has also been fully renovated with yet another beautiful bathroom. This unit has a screened back porch on the upper deck as well as an open sun-deck area and covered Patio on the lower level. Over-sized one car garage and a spacious storage and utility area. Pretty Coastal Kitchen! This unit is turn-key and has been a fantastic rental property. It is Move-In Ready. Why live in a subdivision when you can enjoy water views and the Breton Bay Community instead? These units are idyllic and Adjacent to the Breton Bay Country Club with it's pool, tennis and golf amenities. Close to area shopping and Historic Leonardtown for Events and Dining. Make your appointment to see this Beauty today!
Location
State MD
County Saint Marys
Zoning RNC
Rooms
Other Rooms Living Room, Dining Room, Primary Bedroom, Bedroom 2, Bedroom 3, Kitchen, Laundry, Storage Room, Bathroom 2, Bathroom 3, Screened Porch
Interior
Interior Features Breakfast Area, Carpet, Ceiling Fan(s), Combination Dining/Living, Dining Area, Family Room Off Kitchen, Floor Plan - Open, Kitchen - Eat-In, Kitchen - Table Space, Pantry, Soaking Tub, Tub Shower, Walk-in Closet(s), Wood Floors
Hot Water Electric
Heating Heat Pump(s)
Cooling Ceiling Fan(s), Central A/C, Heat Pump(s)
Flooring Carpet, Hardwood, Tile/Brick
Fireplaces Number 1
Fireplaces Type Wood, Fireplace - Glass Doors, Double Sided
Equipment Built-In Microwave, Dishwasher, Disposal, Dryer - Electric, Icemaker, Oven - Self Cleaning, Oven/Range - Electric, Refrigerator, Stainless Steel Appliances, Washer, Water Heater
Fireplace Y
Appliance Built-In Microwave, Dishwasher, Disposal, Dryer - Electric, Icemaker, Oven - Self Cleaning, Oven/Range - Electric, Refrigerator, Stainless Steel Appliances, Washer, Water Heater
Heat Source Electric
Laundry Dryer In Unit, Upper Floor, Washer In Unit
Exterior
Exterior Feature Balcony, Deck(s), Enclosed, Patio(s), Screened
Garage Garage - Front Entry, Garage Door Opener
Garage Spaces 1.0
Waterfront N
Water Access Y
Water Access Desc Canoe/Kayak
View Garden/Lawn, Creek/Stream, Trees/Woods, Water
Roof Type Asphalt
Accessibility None
Porch Balcony, Deck(s), Enclosed, Patio(s), Screened
Attached Garage 1
Total Parking Spaces 1
Garage Y
Building
Lot Description Backs - Open Common Area, Backs to Trees, Landscaping, No Thru Street, Partly Wooded, Rear Yard, Stream/Creek
Story 3
Foundation Slab
Sewer Public Sewer
Water Public
Architectural Style Contemporary, Coastal
Level or Stories 3
Additional Building Above Grade, Below Grade
New Construction N
Schools
Middle Schools Leonardtown
High Schools Leonardtown
School District St. Mary'S County Public Schools
Others
Senior Community No
Tax ID 1903044777
Ownership Fee Simple
SqFt Source Assessor
Security Features Smoke Detector
Acceptable Financing Cash, Conventional, VA
Listing Terms Cash, Conventional, VA
Financing Cash,Conventional,VA
Special Listing Condition Standard
Read Less Info
Want to know what your home might be worth? Contact us for a FREE valuation!

Our team is ready to help you sell your home for the highest possible price ASAP

Bought with Adam Chambers • RE/MAX 100
GET MORE INFORMATION

REALTOR® | SRES | Lic# RS272760






