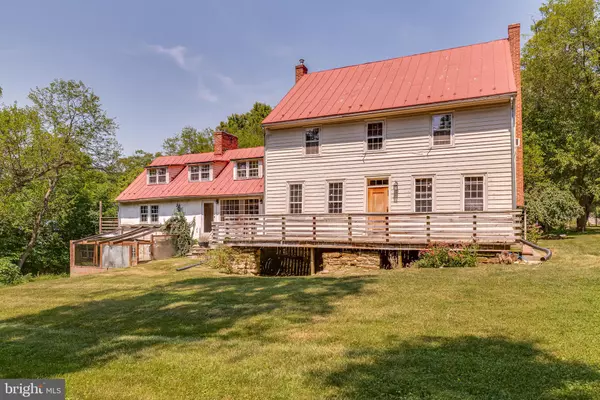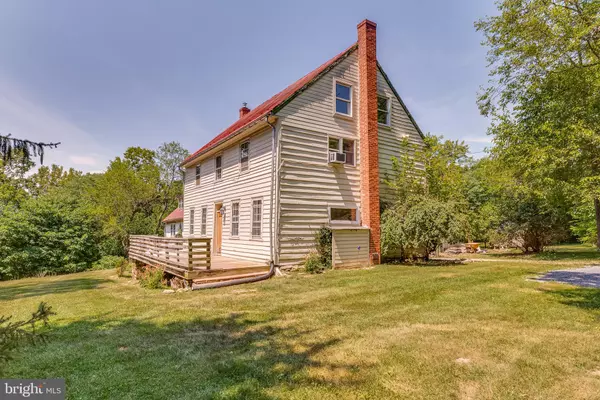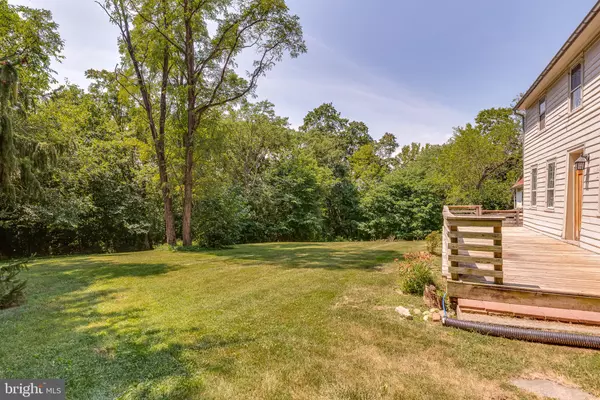$320,000
$304,500
5.1%For more information regarding the value of a property, please contact us for a free consultation.
4 Beds
4 Baths
3,500 SqFt
SOLD DATE : 11/29/2021
Key Details
Sold Price $320,000
Property Type Single Family Home
Sub Type Detached
Listing Status Sold
Purchase Type For Sale
Square Footage 3,500 sqft
Price per Sqft $91
Subdivision None Available
MLS Listing ID WVJF2000434
Sold Date 11/29/21
Style Colonial
Bedrooms 4
Full Baths 4
HOA Y/N N
Abv Grd Liv Area 3,000
Originating Board BRIGHT
Year Built 1786
Annual Tax Amount $1,409
Tax Year 2021
Lot Size 3.290 Acres
Acres 3.29
Property Description
Highest and best offers are requested by Tuesday ( August 17) by 5pm. Don't miss this great opportunity! Located 2 miles outside of Historic Shepherdstown, this unique 3 story Colonial has a lot of potential for you to create your dream home.
Built in 1786, many original historic elements remain. This impressive home features a wood panel exterior with a standing seam metal roof and dormers. Once inside, the large kitchen boasts exposed log walls and modern appliances, including a gas stove and water purification system. A long windowed hallway leads to the family room with wood beams throughout the open living space. A separate dining room can be accessed from the kitchen hallway and family room. The first floor has original horsehair plaster walls and the home is brightly lit by wood frame, double hung and large picture windows. Operational wood burning fireplaces are located in both the kitchen, dining and family rooms. The home has beautiful 3"-18" wide pine wood flooring that continues from the first floor up to the one of the attic spaces.
There are two separate attic spaces, accessed from opposite sides of the home. One side offers a large bedroom, full bath and large dressing area/closet space. The other attic space has built ins for a bedroom/office. A large portion of the basement could be renovated and converted into a separate living space with private access and be used as an investment property or mother-in-law/guest suite.
Significant upgrades have been completed over the last several years including: Electrical - new primary box, new breakers, arc fault and GFI's throughout. Plumbing: Installed new PEX supply lines and manifold along with new drain lines to kitchen and all bathrooms to drain to the newly installed septic system. All chimneys have been outfitted with new stainless double wall flues. The chimney for the oil furnace has been capped. Ductwork has been replaced. Above ground basement portion has new roof, drywall and upper deck.
Photography by Jacob Reid Photography.
Location
State WV
County Jefferson
Zoning 101
Direction Southwest
Rooms
Basement Partial
Main Level Bedrooms 4
Interior
Interior Features Attic, Built-Ins, Cedar Closet(s), Chair Railings, Dining Area, Curved Staircase, Exposed Beams, Family Room Off Kitchen, Floor Plan - Traditional, Formal/Separate Dining Room, Kitchen - Country, Soaking Tub, Stall Shower, Tub Shower, Studio, Walk-in Closet(s), WhirlPool/HotTub, Wood Floors, Wood Stove
Hot Water Electric
Heating Hot Water & Baseboard - Electric
Cooling Window Unit(s)
Flooring Hardwood, Tile/Brick
Fireplaces Number 2
Fireplaces Type Brick
Equipment Dishwasher, Microwave, Range Hood, Oven/Range - Gas, Refrigerator, Stainless Steel Appliances
Furnishings No
Fireplace Y
Window Features Transom,Wood Frame,Double Hung,Screens
Appliance Dishwasher, Microwave, Range Hood, Oven/Range - Gas, Refrigerator, Stainless Steel Appliances
Heat Source Electric, Oil
Laundry Basement, Hookup
Exterior
Utilities Available Cable TV Available
Waterfront N
Water Access N
View Garden/Lawn, Trees/Woods
Roof Type Metal
Street Surface Gravel
Accessibility None
Garage N
Building
Lot Description Backs to Trees, Front Yard, Cleared, Partly Wooded, Rear Yard, Road Frontage, Rural, Secluded, SideYard(s)
Story 3
Foundation Stone
Sewer On Site Septic
Water Well
Architectural Style Colonial
Level or Stories 3
Additional Building Above Grade, Below Grade
Structure Type Plaster Walls,Log Walls,Brick,Wood Walls,Vaulted Ceilings
New Construction N
Schools
Elementary Schools Shepherdstown
Middle Schools Shepherdstown
High Schools Jefferson
School District Jefferson County Schools
Others
Senior Community No
Tax ID 0914000900050000
Ownership Fee Simple
SqFt Source Assessor
Acceptable Financing Cash, Conventional, Exchange, FHA 203(k)
Listing Terms Cash, Conventional, Exchange, FHA 203(k)
Financing Cash,Conventional,Exchange,FHA 203(k)
Special Listing Condition Standard
Read Less Info
Want to know what your home might be worth? Contact us for a FREE valuation!

Our team is ready to help you sell your home for the highest possible price ASAP

Bought with Elizabeth D. McDonald • Dandridge Realty Group, LLC
GET MORE INFORMATION

REALTOR® | SRES | Lic# RS272760






