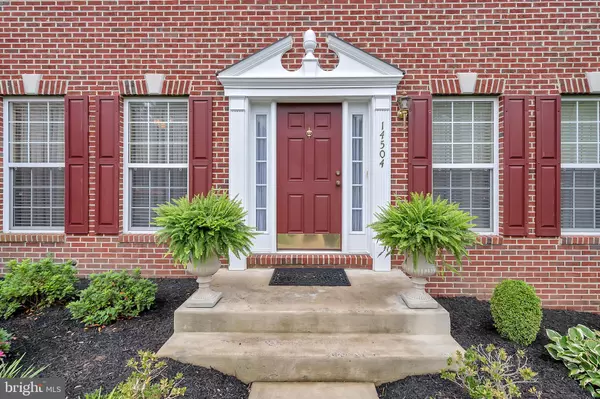$715,000
$695,000
2.9%For more information regarding the value of a property, please contact us for a free consultation.
4 Beds
4 Baths
4,028 SqFt
SOLD DATE : 10/29/2021
Key Details
Sold Price $715,000
Property Type Single Family Home
Sub Type Detached
Listing Status Sold
Purchase Type For Sale
Square Footage 4,028 sqft
Price per Sqft $177
Subdivision Saratoga Hunt
MLS Listing ID VAPW2007212
Sold Date 10/29/21
Style Colonial
Bedrooms 4
Full Baths 3
Half Baths 1
HOA Fees $51/qua
HOA Y/N Y
Abv Grd Liv Area 3,017
Originating Board BRIGHT
Year Built 2005
Annual Tax Amount $6,622
Tax Year 2021
Lot Size 0.295 Acres
Acres 0.3
Property Description
Welcome to this beautifully designed home with exquisite attention to detail. Spacious and open floor plan. This meticulously maintained Delaware model offers well over 4,000 sqft of finished living space. The lustrous hardwood floors will greet you as you enter. The home is filled with natural light throughout all levels. Extensive custom trim package including high-end decorative molding in the 2-story family room, crown molding, columns, and chair rail in the dining room. The 2-story family room offers large palladium windows with film to reduce fading, recessed lights, a grand five-bladed ceiling fan, a cozy gas fireplace with mantel, and a bonus 8ft plant that loves all the sunlight that fills the room. The chef in you will love the gourmet eat-in kitchen complete with gas cooktop, wall oven, built-in wall microwave, ample granite countertop space, large kitchen island, 42” cherry wood cabinets, desk, and walk-in pantry. Just off the kitchen is the spacious sun-filled sunroom with a palm-leaved ceiling fan and French doors leading out to the deck. The beautiful library will wow you with the wall-to-wall/ceiling-to-floor built-in 64 shelves cherry bookcase with French doors. It is perfect for working from home. The upper level features wood stairs with a carpet runner leading upstairs to the primary main bedroom that offers plush carpet, a vaulted ceiling, and a spacious walk-in closet. The primary ensuite offers custom tile, a soaking tub, a separate shower, a water closet, and dual sink vanity. Three additional bedrooms, a full bath with tile, tub/shower combo, and dual sink vanity, laundry room equipped with washer and dryer, and catwalk overlooking the 2-story family room are also located on the upper level. The lower-level basement offers a large recreation room with approximately 710 sqft of finished living space. The walkout level rec room features 2 full windows and a French door permitting more natural light. You will never believe that you are in the basement. The spacious utility room offers ample space for a 5th bedroom with a full window. The additional room off the rec room offers plenty of space for an added den, craft room, or theater room. This home is complete with dual-zone heating and air conditioning (upper-level HVAC 6/4/2016 & lower level HVAC 11/12/2018), Hot water heater 6/18/2018, furnace humidifier, wood blinds, bamboo shades, in-ground irrigation system, 2-car garage with garage door openers and remote, beautifully landscaped front and rear yard, and more. Conveniently located near shopping, restaurants, schools, commuter lots, I-95, Prince William County Parkway, Quantico, National & State Parks, Museums, and so much more. This home will not disappoint.
Location
State VA
County Prince William
Zoning R4
Rooms
Other Rooms Living Room, Dining Room, Primary Bedroom, Bedroom 2, Bedroom 3, Bedroom 4, Kitchen, Den, Library, Foyer, 2nd Stry Fam Ovrlk, Laundry, Recreation Room, Primary Bathroom
Basement Full, Daylight, Full, Partially Finished, Rear Entrance, Space For Rooms, Sump Pump, Windows
Interior
Interior Features Ceiling Fan(s), Built-Ins, Carpet, Chair Railings, Crown Moldings, Family Room Off Kitchen, Floor Plan - Open, Formal/Separate Dining Room, Floor Plan - Traditional, Kitchen - Eat-In, Kitchen - Gourmet, Kitchen - Island, Kitchen - Table Space, Pantry, Primary Bath(s), Recessed Lighting, Soaking Tub, Sprinkler System, Stall Shower, Tub Shower, Walk-in Closet(s), Wood Floors
Hot Water Natural Gas, 60+ Gallon Tank
Heating Forced Air
Cooling Central A/C, Ceiling Fan(s), Zoned, Dehumidifier
Flooring Carpet, Ceramic Tile, Concrete, Hardwood
Fireplaces Number 1
Fireplaces Type Gas/Propane, Mantel(s)
Equipment Built-In Microwave, Washer, Dryer, Cooktop, Dishwasher, Disposal, Refrigerator
Fireplace Y
Window Features Palladian,Screens
Appliance Built-In Microwave, Washer, Dryer, Cooktop, Dishwasher, Disposal, Refrigerator
Heat Source Natural Gas
Laundry Upper Floor
Exterior
Exterior Feature Deck(s)
Parking Features Garage - Front Entry
Garage Spaces 4.0
Water Access N
Accessibility None
Porch Deck(s)
Attached Garage 2
Total Parking Spaces 4
Garage Y
Building
Story 3
Foundation Other
Sewer Public Sewer
Water Public
Architectural Style Colonial
Level or Stories 3
Additional Building Above Grade, Below Grade
Structure Type 9'+ Ceilings,2 Story Ceilings,Dry Wall,High,Vaulted Ceilings
New Construction N
Schools
School District Prince William County Public Schools
Others
HOA Fee Include Snow Removal,Trash
Senior Community No
Tax ID 8091-67-8496
Ownership Fee Simple
SqFt Source Assessor
Acceptable Financing Cash, Conventional, FHA, VA
Listing Terms Cash, Conventional, FHA, VA
Financing Cash,Conventional,FHA,VA
Special Listing Condition Standard
Read Less Info
Want to know what your home might be worth? Contact us for a FREE valuation!

Our team is ready to help you sell your home for the highest possible price ASAP

Bought with Edward D Choo • ABC Real Estate LLC
GET MORE INFORMATION
REALTOR® | SRES | Lic# RS272760






