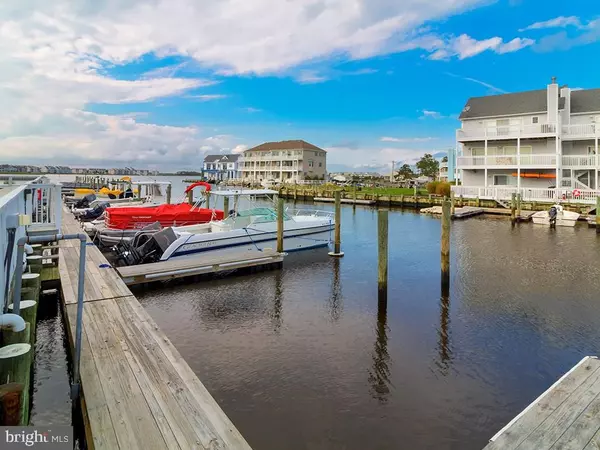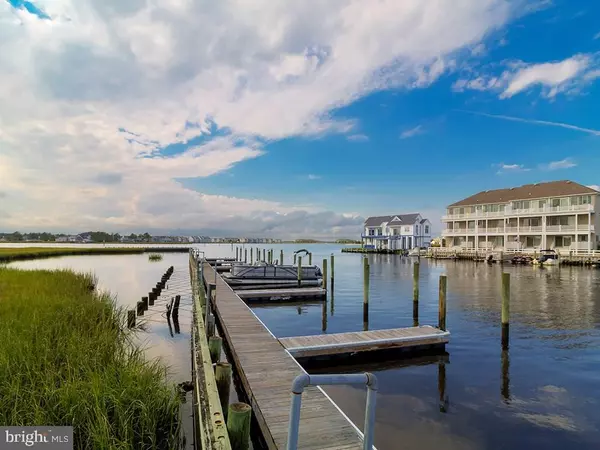$375,000
$389,999
3.8%For more information regarding the value of a property, please contact us for a free consultation.
3 Beds
4 Baths
1,900 SqFt
SOLD DATE : 07/21/2017
Key Details
Sold Price $375,000
Property Type Condo
Sub Type Condo/Co-op
Listing Status Sold
Purchase Type For Sale
Square Footage 1,900 sqft
Price per Sqft $197
Subdivision Bethany Marina
MLS Listing ID 1001022140
Sold Date 07/21/17
Style Other
Bedrooms 3
Full Baths 3
Half Baths 1
HOA Fees $340/ann
HOA Y/N Y
Abv Grd Liv Area 1,900
Originating Board SCAOR
Year Built 2000
Property Description
Breathtaking water views await you in this pristine town home in the community of Bethany Marina. Ideal retreat for the boating enthusiast, this three story home features an abundance of upgrades including three owners suites, hardwood, engineered hardwood and tile flooring, new Andersen windows and sliding doors and new HVAC. The lower level suite features gas heat, poured concrete walls and a deck overlooking the marina and your deeded boat slip on a floating dock. The entry level offers an eat-in chefs kitchen with butler's pantry, quartz countertops and brand-new stainless appliances, great room with gas fireplace and a deck with Dry Space ceiling, perfect for waterfront entertaining. The upper level provides two owners suites, both with views of White's Creek. Partially floored attic and insulated garage offer extensive storage. Water access to the Indian River Bay and ocean, just minutes to the beach and boardwalk. Wouldn't you love to make this your new beach home?
Location
State DE
County Sussex
Area Baltimore Hundred (31001)
Rooms
Other Rooms Living Room, Primary Bedroom, Kitchen, Breakfast Room, Laundry, Additional Bedroom
Interior
Interior Features Attic, Breakfast Area, Kitchen - Eat-In, Pantry, Entry Level Bedroom, Ceiling Fan(s), WhirlPool/HotTub, Window Treatments
Hot Water Electric
Heating Propane, Heat Pump(s), Wall Unit
Cooling Central A/C, Heat Pump(s)
Flooring Hardwood, Tile/Brick
Fireplaces Number 1
Fireplaces Type Gas/Propane
Equipment Dishwasher, Disposal, Exhaust Fan, Icemaker, Refrigerator, Microwave, Oven/Range - Electric, Oven - Self Cleaning, Washer/Dryer Stacked, Water Heater
Furnishings No
Fireplace Y
Window Features Insulated,Screens,Storm
Appliance Dishwasher, Disposal, Exhaust Fan, Icemaker, Refrigerator, Microwave, Oven/Range - Electric, Oven - Self Cleaning, Washer/Dryer Stacked, Water Heater
Heat Source Bottled Gas/Propane
Exterior
Exterior Feature Balcony, Deck(s)
Garage Spaces 2.0
Amenities Available Boat Ramp, Boat Dock/Slip, Marina/Marina Club, Reserved/Assigned Parking, Pier/Dock, Pool - Outdoor, Swimming Pool
Water Access Y
View River, Creek/Stream
Roof Type Architectural Shingle
Porch Balcony, Deck(s)
Total Parking Spaces 2
Garage Y
Building
Lot Description Zero Lot Line
Story 3
Foundation Concrete Perimeter
Sewer Public Sewer
Water Public
Architectural Style Other
Level or Stories 3+
Additional Building Above Grade
New Construction N
Schools
School District Indian River
Others
HOA Fee Include Lawn Maintenance
Tax ID 134-08.00-165.02-79
Ownership Condominium
SqFt Source Estimated
Acceptable Financing Cash, Conventional
Listing Terms Cash, Conventional
Financing Cash,Conventional
Read Less Info
Want to know what your home might be worth? Contact us for a FREE valuation!

Our team is ready to help you sell your home for the highest possible price ASAP

Bought with John T Rhodes • RE/MAX Coastal
GET MORE INFORMATION
REALTOR® | SRES | Lic# RS272760






