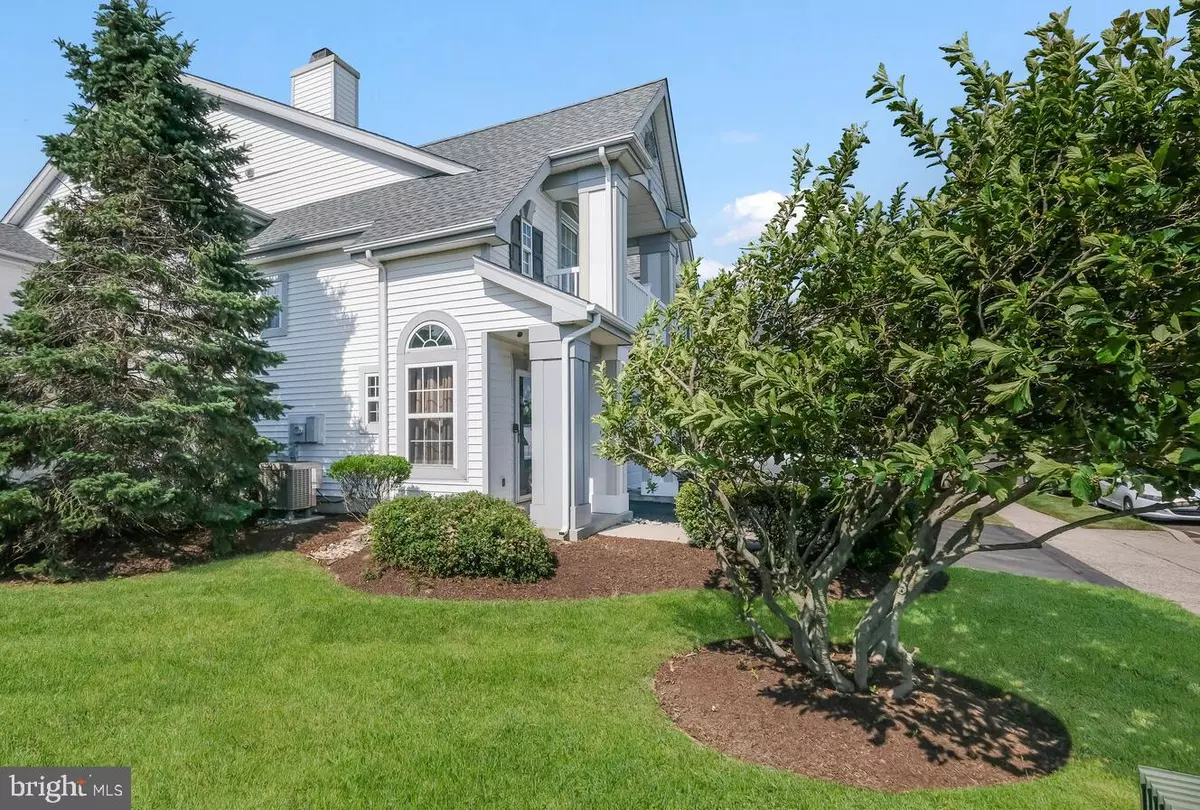$356,000
$330,000
7.9%For more information regarding the value of a property, please contact us for a free consultation.
2 Beds
2 Baths
SOLD DATE : 08/10/2021
Key Details
Sold Price $356,000
Property Type Condo
Sub Type Condo/Co-op
Listing Status Sold
Purchase Type For Sale
Subdivision Country Crossing
MLS Listing ID PABU2001772
Sold Date 08/10/21
Style Traditional
Bedrooms 2
Full Baths 2
Condo Fees $235/mo
HOA Y/N N
Originating Board BRIGHT
Year Built 1998
Annual Tax Amount $3,883
Tax Year 2020
Lot Dimensions 0.00 x 0.00
Property Description
Welcome to this beautiful 2 bedroom, 2 bath, 1 car garage, luxury condo. Located in the pristine community of Country Crossing. As you enter the living room you will be amazed at the open floor plan. This wide open design features a living room with gas fireplace for cozy winter days. A sliding glass door to the balcony is the perfect place for your morning cup of coffee or and evening glass of wine. Beautiful hardwood flooring. The charming dining room features a beautiful modern chandelier and opens into the newly renovated kitchen. The kitchen has modern white cabinets with soft close, granite countertops, stainless steel appliances, including a beverage cooler. The master bedroom suite is spacious enough for a king size bed and includes a walk-in closet, tray ceiling and a triple window to let in the sunshine. The master bathroom was completely updated and includes a double sink vanity and a large luxury tiled shower with sliding clear glass shower door. The 2nd bedroom is spacious and has a double wide closet. It could be a guest room, nursery or used as a home office. The hall bathroom includes a double vanity. The stackable washer and dryer is conveniently located off the hallway. Dont forget the added benefit of a 1 car garage with access directly into the home. NEW - HEATER & A/C INSTALLED IN 2020 Country Crossing offers luxury stress free living with no worries about grass cutting and exterior maintenance. Snow removal is provided on the streets, driveway, sidewalks and walkway right up to your front door.
Located in the Award Winning Central Bucks School District is a excellent benefit. Conveniently located to commuter routes of York Road to the North into New Jersey, or to the South to the PA Turnpike. Street Road provides access to the I-95 Corridor.
In addition, this location provides a ton of choices for shopping. The nearby Valley Square Boutique Shopping Center includes a Wegmans grocery store. Big box stores like Target, Home Depot, Lowes, Kohls and Home Goods are just a few minutes away. Enhance your leisure time by taking a short drive to the charming towns of Doylestown, Peddlers Village, and New Hope. So much to enjoy about the home.
(Owners will be selling all furniture)
Location
State PA
County Bucks
Area Warwick Twp (10151)
Zoning MF2
Rooms
Basement Other
Interior
Hot Water Natural Gas
Heating Forced Air
Cooling Central A/C
Fireplaces Number 1
Fireplaces Type Gas/Propane
Fireplace Y
Heat Source Natural Gas
Exterior
Garage Garage Door Opener
Garage Spaces 2.0
Waterfront N
Water Access N
Accessibility None
Attached Garage 1
Total Parking Spaces 2
Garage Y
Building
Story 2
Unit Features Garden 1 - 4 Floors
Sewer Public Sewer
Water Public
Architectural Style Traditional
Level or Stories 2
Additional Building Above Grade, Below Grade
New Construction N
Schools
High Schools Central Bucks High School East
School District Central Bucks
Others
Pets Allowed N
Senior Community No
Tax ID 51-014-533-393
Ownership Fee Simple
SqFt Source Assessor
Special Listing Condition Standard
Read Less Info
Want to know what your home might be worth? Contact us for a FREE valuation!

Our team is ready to help you sell your home for the highest possible price ASAP

Bought with Stacey McCabe • Opus Elite Real Estate
GET MORE INFORMATION

REALTOR® | SRES | Lic# RS272760






