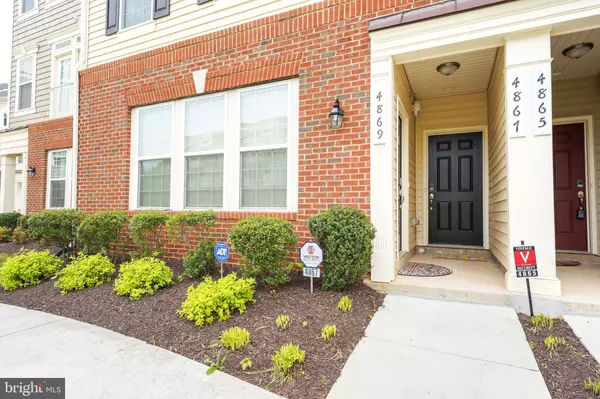$355,000
$355,000
For more information regarding the value of a property, please contact us for a free consultation.
3 Beds
3 Baths
1,614 SqFt
SOLD DATE : 06/21/2021
Key Details
Sold Price $355,000
Property Type Condo
Sub Type Condo/Co-op
Listing Status Sold
Purchase Type For Sale
Square Footage 1,614 sqft
Price per Sqft $219
Subdivision Dane Ridge Condo
MLS Listing ID VAPW521326
Sold Date 06/21/21
Style Traditional
Bedrooms 3
Full Baths 2
Half Baths 1
Condo Fees $180/mo
HOA Y/N N
Abv Grd Liv Area 1,614
Originating Board BRIGHT
Year Built 2015
Annual Tax Amount $3,563
Tax Year 2021
Property Description
Welcome to Dane Ridge Condominium! Community features nice walking trails, and a beautiful courtyard. The luxurious three level condo with a garage features a great size living/dining room area or make it your fabulous large living space. The Chef Delight kitchen has nice cherry wood cabinetry, granite countertops, and a nice size pantry. Additional plus on this main level, a nice butler's pantry for entertaining guests. The attached garage is spacious for a vehicle and storage. Walk up your wide stair case to the upper level master suite with two walk-in closets, a fabulous bathroom with double vanity, and the room is spacious to create your oasis. The second level features the additional bedrooms and the full bathroom with a tub/shower. Please adhere to COVID-19 guidelines. Close to shops, restaurants, and minutes away to famous attractions. One of the great condominiums in the heart of Dale City.
Location
State VA
County Prince William
Zoning R16
Rooms
Other Rooms Living Room, Dining Room, Bedroom 2, Bedroom 3, Kitchen, Bedroom 1, Laundry
Interior
Interior Features Butlers Pantry, Combination Dining/Living, Ceiling Fan(s), Floor Plan - Open, Kitchen - Gourmet, Pantry, Walk-in Closet(s), Upgraded Countertops
Hot Water Natural Gas
Heating Forced Air
Cooling Ceiling Fan(s), Central A/C
Flooring Hardwood, Carpet
Equipment Built-In Microwave, Disposal, Dishwasher, Dryer, Icemaker, Stove, Stainless Steel Appliances, Washer
Fireplace N
Appliance Built-In Microwave, Disposal, Dishwasher, Dryer, Icemaker, Stove, Stainless Steel Appliances, Washer
Heat Source Natural Gas
Exterior
Parking Features Garage - Rear Entry
Garage Spaces 1.0
Amenities Available Jog/Walk Path, Tot Lots/Playground
Water Access N
Accessibility None
Attached Garage 1
Total Parking Spaces 1
Garage Y
Building
Story 3
Sewer Public Sewer
Water Public
Architectural Style Traditional
Level or Stories 3
Additional Building Above Grade, Below Grade
New Construction N
Schools
School District Prince William County Public Schools
Others
HOA Fee Include Trash,Common Area Maintenance,Ext Bldg Maint
Senior Community No
Tax ID 8191-17-8315.01
Ownership Condominium
Security Features Security System,Smoke Detector
Acceptable Financing FHA, Cash, Conventional, VA, VHDA
Listing Terms FHA, Cash, Conventional, VA, VHDA
Financing FHA,Cash,Conventional,VA,VHDA
Special Listing Condition Standard
Read Less Info
Want to know what your home might be worth? Contact us for a FREE valuation!

Our team is ready to help you sell your home for the highest possible price ASAP

Bought with Pamela Harris • Q. Williams Real Estate Associates
GET MORE INFORMATION
REALTOR® | SRES | Lic# RS272760






