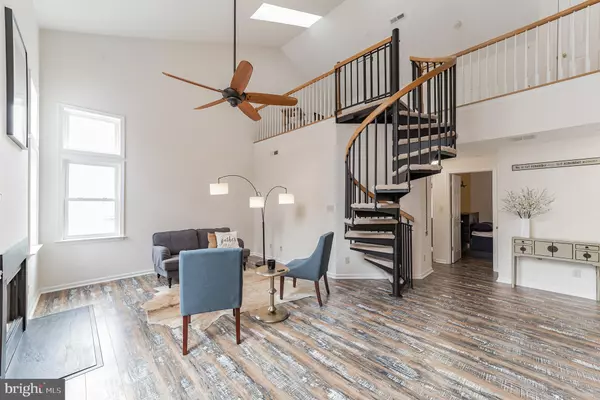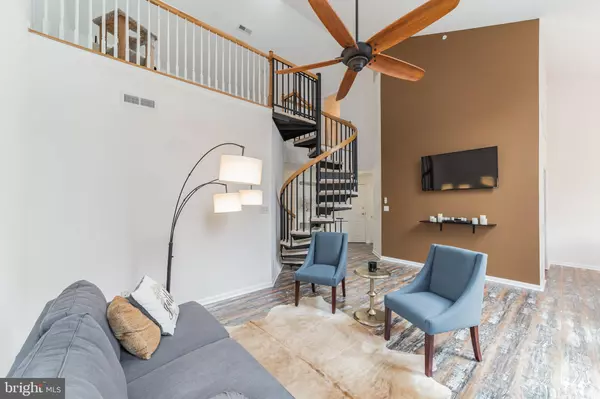$209,901
$197,900
6.1%For more information regarding the value of a property, please contact us for a free consultation.
2 Beds
2 Baths
SOLD DATE : 05/20/2021
Key Details
Sold Price $209,901
Property Type Condo
Sub Type Condo/Co-op
Listing Status Sold
Purchase Type For Sale
Subdivision Birch Pointe
MLS Listing ID DENC523212
Sold Date 05/20/21
Style Contemporary
Bedrooms 2
Full Baths 2
Condo Fees $300/mo
HOA Y/N N
Originating Board BRIGHT
Year Built 2008
Annual Tax Amount $2,171
Tax Year 2020
Lot Dimensions 0.00 x 0.00
Property Description
All offers to be submitted by 2:30 p.m. 3/30/2021 Seller will be reviewing 3:00 p.m. 3/31/2021. Absolutely stunning like new two bedroom and two full baths plus loft condo. This home backs up to woods in the desirable community of Birch Pointe. This dramatic end-unit penthouse is an exciting blend of sunlight, glass, and high ceilings. One of few units in the complex to offer a fully functional wood burning fireplace. This home has been kept current and will not disappoint. Upon entry you will be greeted with beautiful reclaimed wood-like laminate flooring that wraps through the living room, kitchen, and bedrooms. The living room features a fireplace with hearth, tons of natural light, a vaulted ceiling with skylights, upgraded ceiling fan, and French doors which lead out to a private deck with beautiful views. The adjacent dining room features more windows with transoms and stylish contemporary lighting. A second landing and exit out of the building to the ground level is situated in the dining room, and is ideal for those looking to spend time in the adjacent park-like greenery. The efficient galley kitchen offers sleek white cabinetry, a double wide extra deep single bowl sink, garbage disposal, and a wine refrigerator. The master bedroom suite offers the added windows with transoms that only a penthouse end unit provides, a full bath with stone tile shower, and a conveniently placed washer/dryer area. The master bedroom also boasts a full walk-in closet. Situated at the front of the unit is the second bedroom. Two storage closets are located in the hallway connecting the bedrooms. Wander up the spiral staircase to the multi-purpose room or loft with neutral tone carpeting. At one end of the loft is a second full bath with shower and ample storage. For added storage, this unit also offers a storage room located separately in the building. The monthly condo fee of $320 ($300 if ACH program is utilized) currently includes all exterior maintenance (with on-site maintenance staff) and landscaping, snow removal, trash, water, sewer, and ample guest parking with one space designated for each unit. Conveniently located within walking distance to DART bus stops, the Pike Creek Shopping Center, Goldey-Beacom College, New Castle County's Carousel Park and Equestrian Center, restaurants, and numerous office complexes. This unit is located in a building that was rebuilt in 2008, which has sprinkler systems, a secondary emergency exit, and a fire alarm that is actively monitored by the fire department.
Location
State DE
County New Castle
Area Elsmere/Newport/Pike Creek (30903)
Zoning NCAP
Rooms
Other Rooms Living Room, Dining Room, Bedroom 2, Kitchen, Bedroom 1, Loft
Main Level Bedrooms 2
Interior
Hot Water Electric
Heating Heat Pump(s)
Cooling Central A/C
Fireplaces Number 1
Fireplace Y
Heat Source Electric
Exterior
Water Access N
Accessibility None
Garage N
Building
Story 2
Unit Features Garden 1 - 4 Floors
Sewer Public Sewer
Water Public
Architectural Style Contemporary
Level or Stories 2
Additional Building Above Grade, Below Grade
New Construction N
Schools
School District Red Clay Consolidated
Others
HOA Fee Include Common Area Maintenance,Management,Snow Removal,Sewer,Trash,Water
Senior Community No
Tax ID 08-042.20-035.C.0090
Ownership Fee Simple
SqFt Source Assessor
Acceptable Financing Cash, Conventional
Listing Terms Cash, Conventional
Financing Cash,Conventional
Special Listing Condition Standard
Read Less Info
Want to know what your home might be worth? Contact us for a FREE valuation!

Our team is ready to help you sell your home for the highest possible price ASAP

Bought with Lauren L. Jones • Tesla Realty Group, LLC
GET MORE INFORMATION

REALTOR® | SRES | Lic# RS272760






