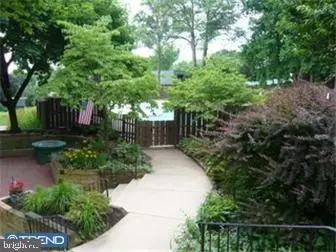$117,400
$123,400
4.9%For more information regarding the value of a property, please contact us for a free consultation.
1 Bed
1 Bath
850 SqFt
SOLD DATE : 04/15/2021
Key Details
Sold Price $117,400
Property Type Condo
Sub Type Condo/Co-op
Listing Status Sold
Purchase Type For Sale
Square Footage 850 sqft
Price per Sqft $138
Subdivision The Meadows
MLS Listing ID PAMC682398
Sold Date 04/15/21
Style Other
Bedrooms 1
Full Baths 1
Condo Fees $285/mo
HOA Y/N N
Abv Grd Liv Area 850
Originating Board BRIGHT
Year Built 1973
Annual Tax Amount $1,847
Tax Year 2021
Lot Dimensions reserved parking space.
Property Description
One bedroom in the Meadows with large walk in closet and full size washer and dryer. Newer windows and well serviced HVAC. central air. gas heat. Condo fee covers water, hot water, landscaping, snow removal, trash and exterior maintenance.
Location
State PA
County Montgomery
Area Upper Providence Twp (10661)
Zoning RESIDENTIAL
Rooms
Main Level Bedrooms 1
Interior
Interior Features Combination Dining/Living, Dining Area, Kitchen - Galley, Stall Shower, Walk-in Closet(s)
Hot Water Natural Gas
Heating Forced Air
Cooling Central A/C
Equipment Dryer - Electric, Refrigerator, Stove, Washer, Water Heater
Furnishings No
Fireplace N
Window Features Double Hung
Appliance Dryer - Electric, Refrigerator, Stove, Washer, Water Heater
Heat Source Natural Gas
Laundry Dryer In Unit, Washer In Unit
Exterior
Exterior Feature Patio(s)
Garage Spaces 1.0
Utilities Available Cable TV Available, Electric Available, Natural Gas Available, Sewer Available, Water Available
Amenities Available Basketball Courts, Common Grounds, Extra Storage, Meeting Room, Party Room, Pool - Outdoor, Reserved/Assigned Parking, Swimming Pool
Waterfront N
Water Access N
View Courtyard, Garden/Lawn
Roof Type Unknown
Accessibility Level Entry - Main
Porch Patio(s)
Total Parking Spaces 1
Garage N
Building
Lot Description Backs - Open Common Area, Landscaping, Level, No Thru Street, Poolside, Rear Yard, Road Frontage, Trees/Wooded
Story 2
Unit Features Garden 1 - 4 Floors
Sewer Public Sewer
Water Public
Architectural Style Other
Level or Stories 2
Additional Building Above Grade, Below Grade
New Construction N
Schools
Elementary Schools Oaks
Middle Schools Spring-Ford Intermediateschool 5Th-6Th
High Schools Spring-Ford Senior
School District Spring-Ford Area
Others
Pets Allowed Y
HOA Fee Include All Ground Fee,Common Area Maintenance,Ext Bldg Maint,Lawn Maintenance,Parking Fee,Pool(s),Recreation Facility,Snow Removal,Sewer,Trash,Water
Senior Community No
Tax ID 61-00-01661-798
Ownership Condominium
Acceptable Financing Conventional, Cash, Lease Purchase, Negotiable
Horse Property N
Listing Terms Conventional, Cash, Lease Purchase, Negotiable
Financing Conventional,Cash,Lease Purchase,Negotiable
Special Listing Condition Standard
Pets Description Dogs OK, Cats OK
Read Less Info
Want to know what your home might be worth? Contact us for a FREE valuation!

Our team is ready to help you sell your home for the highest possible price ASAP

Bought with John C Chomyn Jr. • Better Homes and Gardens Real Estate Phoenixville
GET MORE INFORMATION

REALTOR® | SRES | Lic# RS272760






