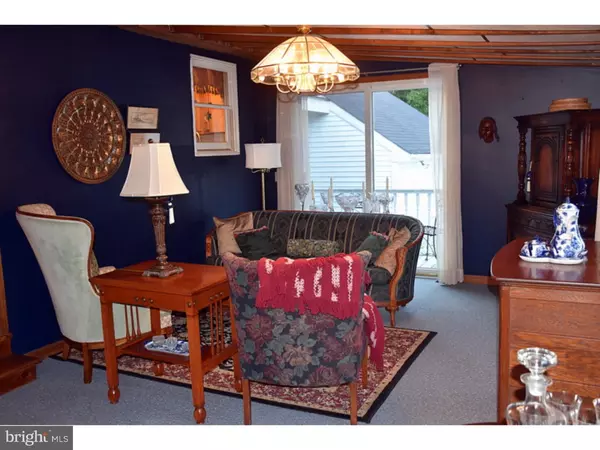$315,000
$314,900
For more information regarding the value of a property, please contact us for a free consultation.
3 Beds
3 Baths
2,022 SqFt
SOLD DATE : 12/23/2015
Key Details
Sold Price $315,000
Property Type Single Family Home
Sub Type Detached
Listing Status Sold
Purchase Type For Sale
Square Footage 2,022 sqft
Price per Sqft $155
Subdivision None Available
MLS Listing ID 1003466651
Sold Date 12/23/15
Style Cape Cod
Bedrooms 3
Full Baths 2
Half Baths 1
HOA Y/N N
Abv Grd Liv Area 2,022
Originating Board TREND
Year Built 1986
Annual Tax Amount $3,905
Tax Year 2016
Lot Size 1.186 Acres
Acres 1.19
Lot Dimensions 175
Property Description
Immaculate impressive cape w/2 car garage is sure to please inside and out! Located on a quiet dead end street within walking distance to the Perkiomen Trail, this beautiful home will impress you upon opening the front door where you are greeted by hardwood fls leading you to the light filled formal DR with crown moldings. The wonderful kitchen w/center island and SS appliances offers a lovely breakfast area adjoining the spacious great rm overlooking the gorgeous back yard. The large, convenient first floor master suite offers a private master bath w/jetted soaking tub & glass shower. The second floor boasts 2 additional BR's and a full bath. The fabulous daylight lower level features a stunning tiled entertainment area, half bath and laundry rm. Open the door to the private patio adorned with an array of perennials. As if that were not enough, the backyard is optimized for entertaining. Summer will be your favorite season whether you spend your time lounging on the expansive patio or taking a dip in the fantastic refreshing in ground pool complete with pool house and lush landscaping. There is also a wonderful pond surrounded by the sights and sounds of nature. Bring a book and rest awhile! 2 car garage and gated RV parking.
Location
State PA
County Montgomery
Area Upper Frederick Twp (10655)
Zoning R80
Rooms
Other Rooms Living Room, Dining Room, Primary Bedroom, Bedroom 2, Kitchen, Family Room, Bedroom 1, Laundry, Other
Basement Full, Outside Entrance, Fully Finished
Interior
Interior Features Primary Bath(s), Kitchen - Island, Skylight(s), Ceiling Fan(s), WhirlPool/HotTub, Water Treat System, Dining Area
Hot Water Electric
Heating Electric, Radiator
Cooling Central A/C
Flooring Wood, Fully Carpeted, Tile/Brick
Equipment Oven - Self Cleaning, Dishwasher, Energy Efficient Appliances
Fireplace N
Appliance Oven - Self Cleaning, Dishwasher, Energy Efficient Appliances
Heat Source Electric
Laundry Lower Floor
Exterior
Exterior Feature Deck(s), Porch(es), Balcony
Parking Features Garage Door Opener
Garage Spaces 5.0
Fence Other
Pool In Ground
Utilities Available Cable TV
Roof Type Shingle
Accessibility None
Porch Deck(s), Porch(es), Balcony
Attached Garage 2
Total Parking Spaces 5
Garage Y
Building
Lot Description Cul-de-sac, Level, Open, Trees/Wooded, Front Yard, Rear Yard, SideYard(s)
Story 1.5
Foundation Brick/Mortar
Sewer On Site Septic
Water Well
Architectural Style Cape Cod
Level or Stories 1.5
Additional Building Above Grade
New Construction N
Schools
School District Boyertown Area
Others
Tax ID 55-00-01089-107
Ownership Fee Simple
Acceptable Financing Conventional, VA, FHA 203(b), USDA
Listing Terms Conventional, VA, FHA 203(b), USDA
Financing Conventional,VA,FHA 203(b),USDA
Read Less Info
Want to know what your home might be worth? Contact us for a FREE valuation!

Our team is ready to help you sell your home for the highest possible price ASAP

Bought with Patricia Tabor • Long & Foster Real Estate, Inc.
GET MORE INFORMATION
REALTOR® | SRES | Lic# RS272760






