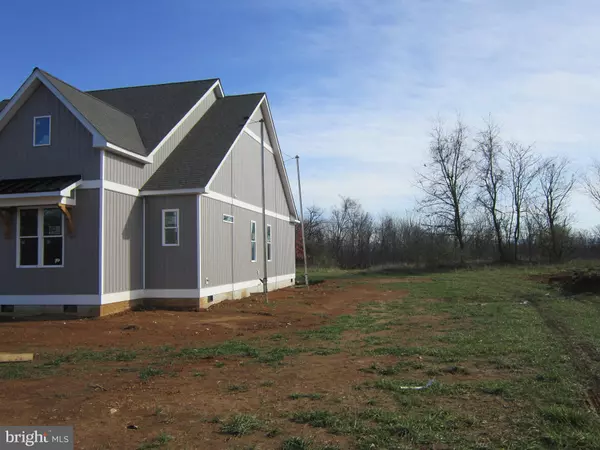$655,000
$659,000
0.6%For more information regarding the value of a property, please contact us for a free consultation.
5 Beds
5 Baths
3,281 SqFt
SOLD DATE : 03/05/2021
Key Details
Sold Price $655,000
Property Type Single Family Home
Sub Type Detached
Listing Status Sold
Purchase Type For Sale
Square Footage 3,281 sqft
Price per Sqft $199
Subdivision None Available
MLS Listing ID WVJF139144
Sold Date 03/05/21
Style Ranch/Rambler
Bedrooms 5
Full Baths 4
Half Baths 1
HOA Y/N N
Abv Grd Liv Area 3,281
Originating Board BRIGHT
Year Built 2020
Tax Year 2019
Lot Size 2.500 Acres
Acres 2.5
Property Description
The Siding is on and drywall complete. Custom-built home. This is your chance to own a custom-built, 5 bedrooms and 4.5 baths home overflowing with upgraded features like a custom, gourmet kitchen with stainless steel appliances, hardwood flooring, master suite with tiled mastered bathroom and frame less walk-in shower, plus vaulted and extended ceilings throughout. Ceiling heights 10' and door heights 8' instead of the standard 6'8". This is for Lot 2-The cabinetry has been designed and ordered, see attached renderings. The flooring has not been selected yet. The entire home will be hardwood flooring, with the exception of the bathrooms which will be tile, also not yet selected. The countertops will be quartz or granite, not yet selected. The appliances are stainless steel. The Range is a commercial 48" gas oven with top burners. There is a full size fridge and a full size freezer, matching side by side with an adjoining trim kit, commercial style. The microwave is a Kitchenaid automatic drawer undercounter style, and the dishwasher is also Kitchenaid. The plumbing fixtures are Kohler brand, brushed nickel. The interior door knobs will be nickel also, lever style. There will be wood beams in the great room ceiling, undecided if this will be coffered-style or not. Front and rear porch, two-car garage. Lots and lots of space with this house plan!
Location
State WV
County Jefferson
Zoning R
Rooms
Other Rooms Dining Room, Primary Bedroom, Bedroom 2, Kitchen, Foyer, Bedroom 1, Great Room, Laundry, Bathroom 1, Primary Bathroom
Main Level Bedrooms 5
Interior
Interior Features Butlers Pantry, Crown Moldings, Kitchen - Gourmet, Pantry, Walk-in Closet(s), Formal/Separate Dining Room
Hot Water Electric
Heating Central, Forced Air, Heat Pump(s)
Cooling Central A/C
Flooring Hardwood
Fireplaces Number 1
Fireplaces Type Gas/Propane
Equipment Stainless Steel Appliances
Fireplace Y
Appliance Stainless Steel Appliances
Heat Source Electric
Laundry Main Floor, Hookup
Exterior
Exterior Feature Porch(es)
Garage Garage - Side Entry, Garage Door Opener
Garage Spaces 2.0
Waterfront N
Water Access N
Accessibility Other
Porch Porch(es)
Attached Garage 2
Total Parking Spaces 2
Garage Y
Building
Story 2
Foundation Slab
Sewer Septic = # of BR
Water Well
Architectural Style Ranch/Rambler
Level or Stories 2
Additional Building Above Grade
New Construction Y
Schools
School District Jefferson County Schools
Others
Senior Community No
Tax ID NO TAX RECORD
Ownership Fee Simple
SqFt Source Estimated
Acceptable Financing Cash, Conventional, FHA, USDA, VA
Listing Terms Cash, Conventional, FHA, USDA, VA
Financing Cash,Conventional,FHA,USDA,VA
Special Listing Condition Standard
Read Less Info
Want to know what your home might be worth? Contact us for a FREE valuation!

Our team is ready to help you sell your home for the highest possible price ASAP

Bought with Dayna Shallis • Pearson Smith Realty, LLC
GET MORE INFORMATION

REALTOR® | SRES | Lic# RS272760






