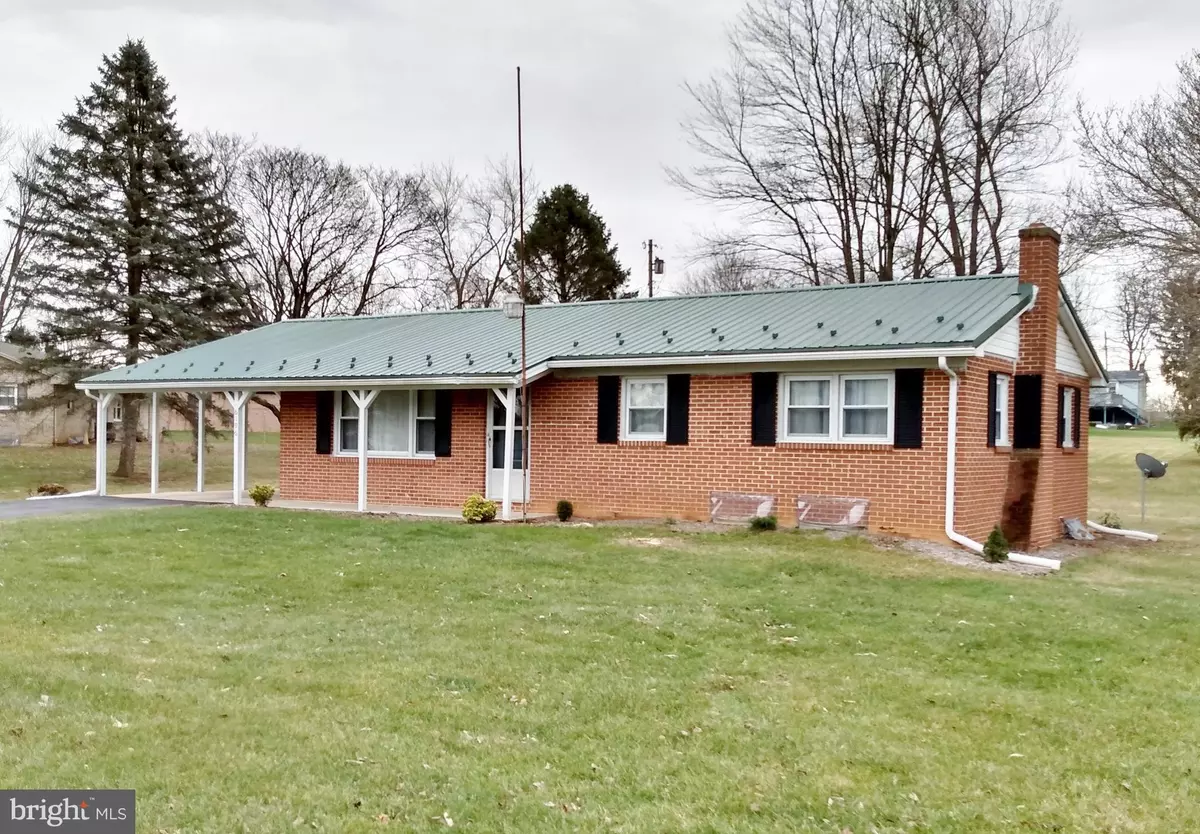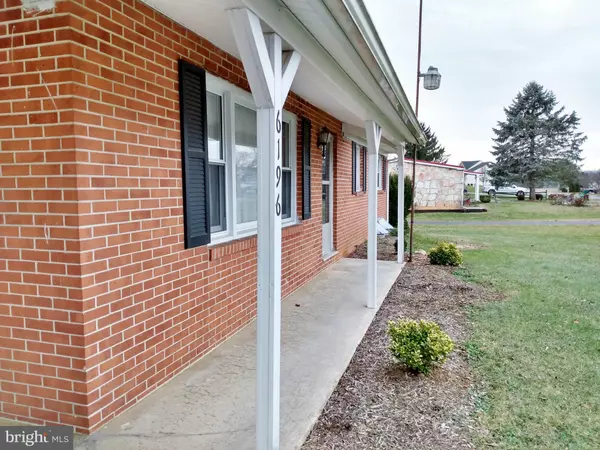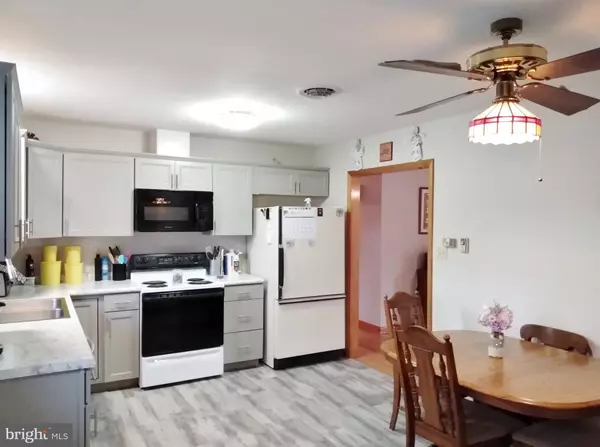$181,000
$179,900
0.6%For more information regarding the value of a property, please contact us for a free consultation.
3 Beds
2 Baths
1,781 SqFt
SOLD DATE : 03/05/2021
Key Details
Sold Price $181,000
Property Type Single Family Home
Sub Type Detached
Listing Status Sold
Purchase Type For Sale
Square Footage 1,781 sqft
Price per Sqft $101
Subdivision Village Green
MLS Listing ID PAFL177538
Sold Date 03/05/21
Style Ranch/Rambler
Bedrooms 3
Full Baths 1
Half Baths 1
HOA Y/N N
Abv Grd Liv Area 1,235
Originating Board BRIGHT
Year Built 1968
Annual Tax Amount $2,449
Tax Year 2020
Lot Size 0.390 Acres
Acres 0.39
Property Description
BRAND NEW KITCHEN! This 3 bedroom 1.5 bath all brick rancher features: brand new kitchen w/ new flooring; refinished hardwood floors through out; main-level laundry/mud room; lower level family/rec room with wood-burning fireplace; updated heat pump; vinyl replacement windows; updated metal roof; large front front porch; covered rear patio; over-sized carport; large storage shed; and more. Setting on a great lot with a nice-sized back yard & mature trees and located in a terrific neighborhood.
Location
State PA
County Franklin
Area Greene Twp (14509)
Zoning R-2
Rooms
Other Rooms Living Room, Primary Bedroom, Bedroom 2, Bedroom 3, Kitchen, Family Room, Laundry
Basement Full, Partially Finished
Main Level Bedrooms 3
Interior
Interior Features Ceiling Fan(s), Cedar Closet(s), Combination Kitchen/Dining, Dining Area, Kitchen - Eat-In, Primary Bath(s), Upgraded Countertops, Window Treatments, Wood Floors
Hot Water Electric
Heating Heat Pump(s), Baseboard - Electric
Cooling Central A/C, Heat Pump(s)
Flooring Hardwood, Laminated
Equipment Dishwasher, Microwave, Oven/Range - Electric, Refrigerator
Fireplace N
Window Features Double Pane,Insulated,Screens,Vinyl Clad
Appliance Dishwasher, Microwave, Oven/Range - Electric, Refrigerator
Heat Source Electric
Exterior
Exterior Feature Patio(s), Porch(es), Roof
Garage Spaces 1.0
Waterfront N
Water Access N
View Mountain
Roof Type Metal
Accessibility Ramp - Main Level
Porch Patio(s), Porch(es), Roof
Total Parking Spaces 1
Garage N
Building
Lot Description Rear Yard, SideYard(s), Trees/Wooded, Front Yard
Story 2
Sewer Public Sewer
Water Public
Architectural Style Ranch/Rambler
Level or Stories 2
Additional Building Above Grade, Below Grade
New Construction N
Schools
Elementary Schools Grandview
Middle Schools Chambersburg Area
High Schools Chambersburg Area Senior
School District Chambersburg Area
Others
Senior Community No
Tax ID 9-C04-68
Ownership Fee Simple
SqFt Source Assessor
Acceptable Financing Cash, Conventional, FHA, USDA, VA
Horse Property N
Listing Terms Cash, Conventional, FHA, USDA, VA
Financing Cash,Conventional,FHA,USDA,VA
Special Listing Condition Standard
Read Less Info
Want to know what your home might be worth? Contact us for a FREE valuation!

Our team is ready to help you sell your home for the highest possible price ASAP

Bought with Harold A John • Mason Dixon Realty
GET MORE INFORMATION

REALTOR® | SRES | Lic# RS272760






