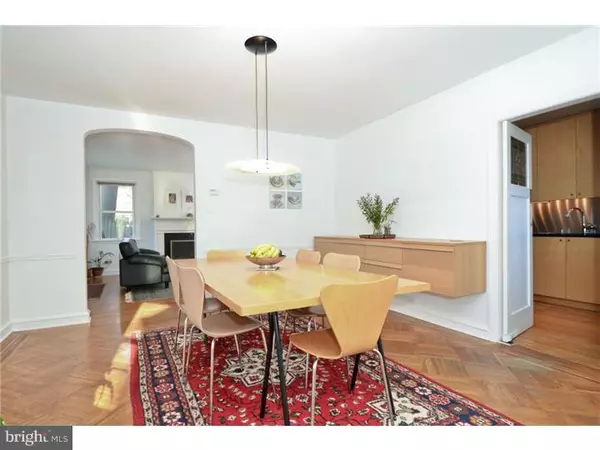$390,000
$399,900
2.5%For more information regarding the value of a property, please contact us for a free consultation.
4 Beds
3 Baths
2,000 SqFt
SOLD DATE : 05/27/2014
Key Details
Sold Price $390,000
Property Type Single Family Home
Sub Type Detached
Listing Status Sold
Purchase Type For Sale
Square Footage 2,000 sqft
Price per Sqft $195
Subdivision Mt Airy (East)
MLS Listing ID 1002828234
Sold Date 05/27/14
Style Colonial
Bedrooms 4
Full Baths 2
Half Baths 1
HOA Y/N N
Abv Grd Liv Area 2,000
Originating Board TREND
Year Built 1925
Annual Tax Amount $3,445
Tax Year 2014
Lot Size 6,235 Sqft
Acres 0.14
Lot Dimensions 50X125
Property Description
Updated 4 Bedroom 2.5 bath home in Immaculate Move-in condition! Stone & Brick exterior with beautiful slate roof. Architect designed Sun room, Master bath and Kitchen. Hardwood floors throughout. New High efficiency windows with low "E" glass throughout. Formal Living rm with wood burning fireplace. Formal Dining rm with bay window. Light filled, South facing sun room/Family rm w/"Pella" doors overlooking the private backyard and the brick patio-perfect for summer BBQs. Renovated Kitchen with custom maple cabinets, granite counter tops, stainless steel back splash, under cabinets lighting. 2nd floor Master Bedroom with remodeled bath, three additional bedrooms and hall bath. Partially finished basement with stone fireplace and half bath can be used as a family rm/play rm. The unfinished area provides ample storage space. Great location! Convenient to Regional Rail (1.5 blocks), easy access to shopping in Mt Airy and Chestnut Hill, easy access to Fairmount Park-Forbidden Drive. Must See!
Location
State PA
County Philadelphia
Area 19119 (19119)
Zoning R2
Rooms
Other Rooms Living Room, Dining Room, Primary Bedroom, Bedroom 2, Bedroom 3, Kitchen, Family Room, Bedroom 1, Other, Attic
Basement Full
Interior
Interior Features Primary Bath(s), Butlers Pantry
Hot Water Natural Gas
Heating Gas, Radiator
Cooling Central A/C
Flooring Wood
Fireplaces Number 2
Equipment Dishwasher, Disposal
Fireplace Y
Window Features Energy Efficient,Replacement
Appliance Dishwasher, Disposal
Heat Source Natural Gas
Laundry Basement
Exterior
Exterior Feature Patio(s)
Water Access N
Roof Type Slate
Accessibility None
Porch Patio(s)
Garage N
Building
Lot Description Level, Rear Yard
Story 2
Sewer Public Sewer
Water Public
Architectural Style Colonial
Level or Stories 2
Additional Building Above Grade
New Construction N
Schools
School District The School District Of Philadelphia
Others
Tax ID 222142800
Ownership Fee Simple
Security Features Security System
Acceptable Financing Conventional
Listing Terms Conventional
Financing Conventional
Read Less Info
Want to know what your home might be worth? Contact us for a FREE valuation!

Our team is ready to help you sell your home for the highest possible price ASAP

Bought with Amy B Greenstein Zimney • Elfant Wissahickon-Chestnut Hill
GET MORE INFORMATION
REALTOR® | SRES | Lic# RS272760






