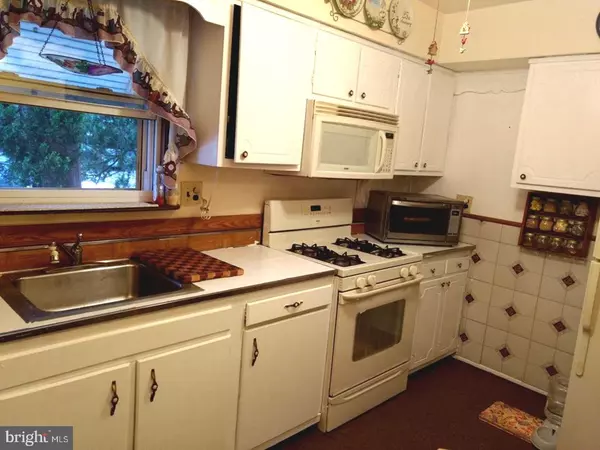$172,500
$177,000
2.5%For more information regarding the value of a property, please contact us for a free consultation.
2 Beds
2 Baths
880 SqFt
SOLD DATE : 12/15/2017
Key Details
Sold Price $172,500
Property Type Single Family Home
Sub Type Twin/Semi-Detached
Listing Status Sold
Purchase Type For Sale
Square Footage 880 sqft
Price per Sqft $196
Subdivision Philmont Heights
MLS Listing ID 1000315341
Sold Date 12/15/17
Style Ranch/Rambler
Bedrooms 2
Full Baths 1
Half Baths 1
HOA Y/N N
Abv Grd Liv Area 880
Originating Board TREND
Year Built 1970
Annual Tax Amount $2,410
Tax Year 2017
Lot Size 2,924 Sqft
Acres 0.07
Lot Dimensions 27X100
Property Description
Sellers are ready for an offer!! Welcome to this twin 2 bedroom 1 and half bath ranch home in the Philmont Heights area. Walking in you will be welcomed by a large family room with lots of natural light coming in from the bay window. This room leads in to the separate dining room and the eat-in kitchen. Two nice sized bedrooms and an upgraded bath are also offered on this level and a finished basement for additional living space(not included in the square footage). Newer Heater (central air can easily be connected-duct work is already in place), Newer Hot Water Heater and Roof, and upgraded electric. This home offers a 1 car attached garage, driveway, and plenty of street parking as well. A couple bonuses here: This home offers a deck with exterior lighting off the bedroom that is great for relaxing or entertaining. In your fully fenced backyard, you will have plenty of room to run around and garden. There is also a HOT TUB that stays with the new lucky owners that is in great working condition and great way to start or end your day. One Year Home Warranty offered!! Do not hesitate-the homes in this area sell fast-set up your appointment today!! All furniture is negotiable and can be included!
Location
State PA
County Philadelphia
Area 19116 (19116)
Zoning RSA3
Rooms
Other Rooms Living Room, Dining Room, Primary Bedroom, Kitchen, Family Room, Bedroom 1, Laundry
Basement Partial
Interior
Interior Features Kitchen - Eat-In
Hot Water Natural Gas
Cooling Wall Unit
Fireplace N
Heat Source Natural Gas
Laundry Lower Floor
Exterior
Exterior Feature Deck(s)
Garage Spaces 2.0
Water Access N
Accessibility None
Porch Deck(s)
Attached Garage 1
Total Parking Spaces 2
Garage Y
Building
Story 1
Sewer Public Sewer
Water Public
Architectural Style Ranch/Rambler
Level or Stories 1
Additional Building Above Grade
New Construction N
Schools
School District The School District Of Philadelphia
Others
Senior Community No
Tax ID 582434600
Ownership Fee Simple
Acceptable Financing Conventional, VA, FHA 203(b)
Listing Terms Conventional, VA, FHA 203(b)
Financing Conventional,VA,FHA 203(b)
Read Less Info
Want to know what your home might be worth? Contact us for a FREE valuation!

Our team is ready to help you sell your home for the highest possible price ASAP

Bought with Sebrina Mejias • RE/MAX Affiliates
GET MORE INFORMATION
REALTOR® | SRES | Lic# RS272760






