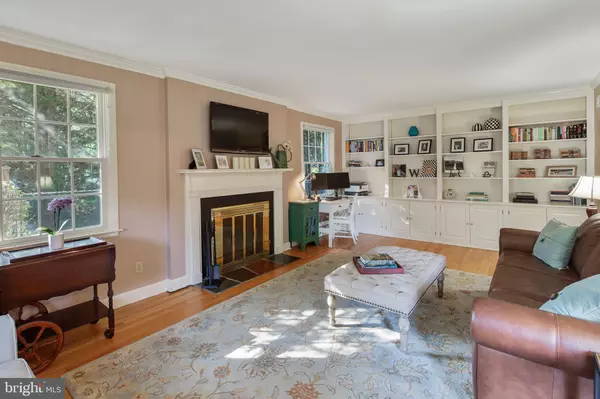$480,000
$489,000
1.8%For more information regarding the value of a property, please contact us for a free consultation.
3 Beds
3 Baths
2,475 SqFt
SOLD DATE : 09/10/2020
Key Details
Sold Price $480,000
Property Type Single Family Home
Sub Type Detached
Listing Status Sold
Purchase Type For Sale
Square Footage 2,475 sqft
Price per Sqft $193
Subdivision Westhaven
MLS Listing ID DENC504048
Sold Date 09/10/20
Style Colonial
Bedrooms 3
Full Baths 2
Half Baths 1
HOA Fees $8/ann
HOA Y/N Y
Abv Grd Liv Area 2,475
Originating Board BRIGHT
Year Built 1945
Annual Tax Amount $3,504
Tax Year 2020
Lot Size 0.380 Acres
Acres 0.38
Lot Dimensions 75.00 x 227.70
Property Description
Waiting for it's new family! This lovely stone home in popular WESTHAVEN is nestled on a lovely landscaped lot with a large custom deck overlooking the plush back yard which is completely private, as well as a detached one car garage with plenty of storage space!! Many renovations have been completed in recent years! The kitchen has a vaulted ceiling extra lighting, center island and granite counter tops! Gas cooking, GE fridge added 2015, double ovens 2017, dishwasher 2017; hot water heater 2020; and a comfy kitchen dining area! Don't forget the 20x20 family room in the back of the home with double doors onto a screened porch which overlooks the huge deck which has been recently painted! Also featured is a formal dining room and a spacious living room with a wood burning fireplace. This popular neighborhood is close to Rockford Park, and Trolley Square, as well as Greenville's shops and restaurants!
Location
State DE
County New Castle
Area Hockssn/Greenvl/Centrvl (30902)
Zoning NC6.5
Rooms
Other Rooms Living Room, Dining Room, Bedroom 2, Bedroom 3, Kitchen, Family Room, Basement, Bedroom 1
Basement Partial
Interior
Hot Water Other
Heating Forced Air
Cooling Central A/C
Flooring Hardwood
Fireplaces Number 1
Fireplace Y
Heat Source Natural Gas
Exterior
Parking Features Garage Door Opener, Additional Storage Area
Garage Spaces 1.0
Fence Decorative
Water Access N
View Garden/Lawn
Roof Type Asphalt
Accessibility >84\" Garage Door
Total Parking Spaces 1
Garage Y
Building
Lot Description Backs to Trees
Story 2
Sewer Public Sewer
Water Public
Architectural Style Colonial
Level or Stories 2
Additional Building Above Grade, Below Grade
New Construction N
Schools
School District Red Clay Consolidated
Others
Pets Allowed Y
Senior Community No
Tax ID 07-033.30-028
Ownership Fee Simple
SqFt Source Assessor
Special Listing Condition Standard
Pets Description No Pet Restrictions
Read Less Info
Want to know what your home might be worth? Contact us for a FREE valuation!

Our team is ready to help you sell your home for the highest possible price ASAP

Bought with James D. Pettit • RE/MAX Elite
GET MORE INFORMATION

REALTOR® | SRES | Lic# RS272760






