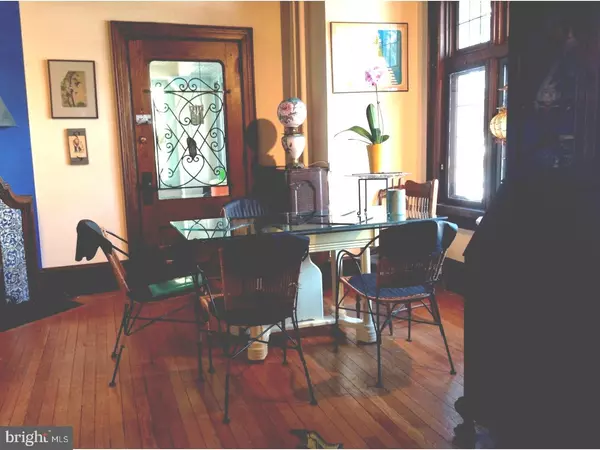$292,000
$278,000
5.0%For more information regarding the value of a property, please contact us for a free consultation.
5 Beds
4 Baths
3,100 SqFt
SOLD DATE : 05/21/2018
Key Details
Sold Price $292,000
Property Type Single Family Home
Sub Type Detached
Listing Status Sold
Purchase Type For Sale
Square Footage 3,100 sqft
Price per Sqft $94
Subdivision East Oak Lane
MLS Listing ID 1000278830
Sold Date 05/21/18
Style Colonial
Bedrooms 5
Full Baths 3
Half Baths 1
HOA Y/N N
Abv Grd Liv Area 3,100
Originating Board TREND
Annual Tax Amount $3,746
Tax Year 2018
Lot Size 0.429 Acres
Acres 0.43
Lot Dimensions 120X156
Property Description
Stately three story colonial on beautiful street in East Oak Lane. Home exudes old world charm, with front side and rear porches overlooking a delightful yard. Hardwood floors, high baseboards, beamed ceiling, many fireplaces (not currently working), and beautiful woodwork throughout the house. Elegant three story stair case with bright landings with seating between each level. Large windows, some casement and many with leaded and stained glass. Enter a large foyer, part of which is being used as the dining room. Foyer is flanked on one side by the living room with huge beautiful pocket doors, and an exit to a covered porch, and a sun room surrounded with casement windows and a p/rm. The family room also has pocket doors, wood plank floors, leaded stained glass windows and built-in cabinets. This is the actual dining room and enters to a butler's pantry with charming old cabinets. The eat in kitchen has an OE to the back porch and faces the back yard, as well as back stairs. On the second floor is the main bedroom with Jack & Jill bath (SOT) to second bedroom. There is a third bedroom and large hall bath w/soaking tub. On the third level there are two bedrooms and hall bath (claw foot tub). The basement is full, bright, above ground with exit to back yard, laundry room, tool/work room, utility area and lots of room for storage. Every area in the house is large, with high ceilings and beautiful woodwork. Its location is convenient to center city and the suburbs. The home needs work and is being sold in "as-is" condition, as it is reflected in the price. Home inspections are welcome for informational purposes.
Location
State PA
County Philadelphia
Area 19126 (19126)
Zoning RSD3
Rooms
Other Rooms Living Room, Dining Room, Primary Bedroom, Bedroom 2, Bedroom 3, Kitchen, Family Room, Bedroom 1, Laundry, Other
Basement Full, Unfinished
Interior
Interior Features Primary Bath(s), Kitchen - Eat-In
Hot Water Natural Gas
Heating Gas, Radiator
Cooling None
Flooring Wood
Fireplaces Type Non-Functioning
Equipment Built-In Range
Fireplace N
Appliance Built-In Range
Heat Source Natural Gas
Laundry Basement
Exterior
Garage Spaces 4.0
Water Access N
Roof Type Tile
Accessibility None
Total Parking Spaces 4
Garage Y
Building
Story 3+
Sewer Public Sewer
Water Public
Architectural Style Colonial
Level or Stories 3+
Additional Building Above Grade
Structure Type 9'+ Ceilings
New Construction N
Schools
School District The School District Of Philadelphia
Others
Senior Community No
Tax ID 611444800
Ownership Fee Simple
Read Less Info
Want to know what your home might be worth? Contact us for a FREE valuation!

Our team is ready to help you sell your home for the highest possible price ASAP

Bought with Amy L Sullivan • Keller Williams Main Line
GET MORE INFORMATION
REALTOR® | SRES | Lic# RS272760






