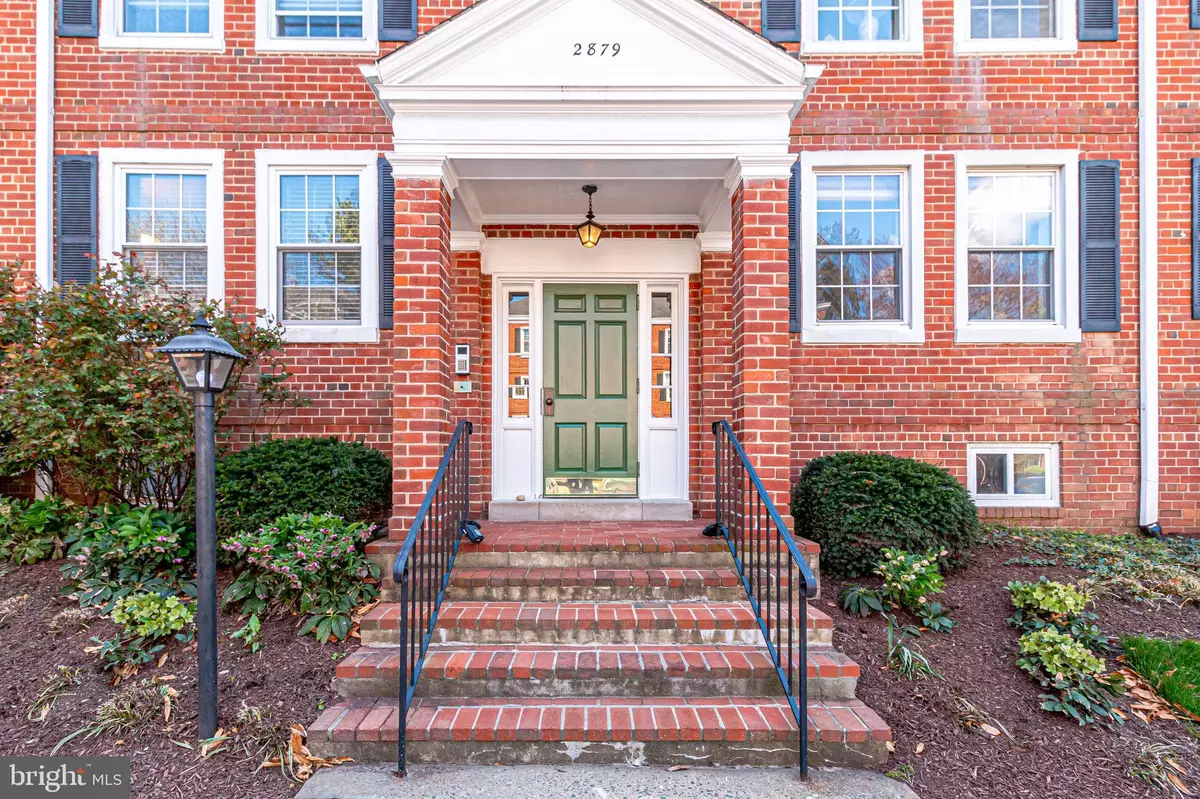$505,000
$505,000
For more information regarding the value of a property, please contact us for a free consultation.
2 Beds
2 Baths
1,484 SqFt
SOLD DATE : 05/15/2020
Key Details
Sold Price $505,000
Property Type Condo
Sub Type Condo/Co-op
Listing Status Sold
Purchase Type For Sale
Square Footage 1,484 sqft
Price per Sqft $340
Subdivision Fairlington Villages
MLS Listing ID VAAR161140
Sold Date 05/15/20
Style Colonial
Bedrooms 2
Full Baths 2
Condo Fees $418/mo
HOA Y/N N
Abv Grd Liv Area 839
Originating Board BRIGHT
Year Built 1944
Annual Tax Amount $4,122
Tax Year 2019
Property Description
NEWLY LISTED 4/4/2020 TOTALLY RENOVATED 2 LEVEL #A2 UNIT WITH MAIN LEVEL: LARGE LRM 2 WINDOWS OPEN TO SEP DRM W BALCONY/DECK & STEPS DOWN TO YOUR END UNIT YARD W /PATIO; UPDATED KITCHEN W SS APPLIANCES, NEW CABINETRY, QUARTZ-LIKE COUNTER TOPS AND SPACE FOR A TABLE;RENOVATED BATH W TUB, SUBWAY TILE &TRENDY RETRO TILE FLOOR; BEDROOM WITH 2 WINDOWS. OPEN STAIRCASE TO ll WITH SMALL DEN/OFFICE AREA, RENOVATED BATH WITH WALK IN SHOWER, NICE CUSTOM TILE PLUS A LARGE BEDROOM WITH SMALL WINDOWS. THE LL HAS A SEPARATE ENTRANCE TO HALL AND OUT OF THE BUILDING!GREAT FLOOR PLAN FOR STARTER HOME OR FOR ROOMMATE RENTAL/INVESTMENT. HARDWOOD FLOORS, UPDATED LIGHTINGACCESS: OPEN SUNDAY 4.5.2020 3-5 BY APPTMT . CALL 703-861-8259 TO SCHEDULED EVERY HALF HOUR BETWEEN 3-5.HOUSE SANITIZED, FURNISHED BUT VACANT- WILL BE LEFT OPEN, LIGHTS ON, BUT ONLY BY APPTMT. GOAL IS TO MAKE THE PLACE AVAILABLE BUT LIMIT TOURING FOR SAFETY OF ALL BUYERS. AGENT WILL SIT OUTSIDE.
Location
State VA
County Arlington
Zoning RA14-26
Direction East
Rooms
Other Rooms Living Room, Dining Room, Primary Bedroom, Bedroom 2, Kitchen, Recreation Room, Bathroom 1, Bathroom 2
Basement Other, Daylight, Partial, Fully Finished, Full, Heated, Improved, Outside Entrance, Walkout Stairs, Windows
Main Level Bedrooms 1
Interior
Interior Features Additional Stairway, Breakfast Area, Dining Area, Floor Plan - Open, Kitchen - Eat-In, Tub Shower, Stall Shower, Upgraded Countertops, Wood Floors
Hot Water Electric
Heating Heat Pump(s)
Cooling Central A/C
Flooring Hardwood
Equipment Dishwasher, Disposal, Dryer, Dryer - Electric, Dryer - Front Loading, Exhaust Fan, Icemaker, Microwave, Oven/Range - Electric, Refrigerator, Stainless Steel Appliances, Washer, Washer - Front Loading
Furnishings No
Fireplace N
Window Features Double Pane,Insulated
Appliance Dishwasher, Disposal, Dryer, Dryer - Electric, Dryer - Front Loading, Exhaust Fan, Icemaker, Microwave, Oven/Range - Electric, Refrigerator, Stainless Steel Appliances, Washer, Washer - Front Loading
Heat Source Electric
Laundry Basement, Dryer In Unit, Washer In Unit
Exterior
Garage Spaces 1.0
Utilities Available Electric Available, Fiber Optics Available, Phone Available, Sewer Available, Water Available
Amenities Available Bike Trail, Common Grounds, Jog/Walk Path, Pool - Outdoor, Reserved/Assigned Parking, Tennis Courts, Tot Lots/Playground, Community Center
Waterfront N
Water Access N
Roof Type Architectural Shingle
Accessibility None
Total Parking Spaces 1
Garage N
Building
Story 2
Unit Features Garden 1 - 4 Floors
Sewer Public Sewer
Water Public
Architectural Style Colonial
Level or Stories 2
Additional Building Above Grade, Below Grade
New Construction N
Schools
Elementary Schools Abingdon
Middle Schools Gunston
High Schools Wakefield
School District Arlington County Public Schools
Others
Pets Allowed Y
HOA Fee Include Common Area Maintenance,Ext Bldg Maint,Insurance,Management,Recreation Facility,Pool(s),Reserve Funds,Road Maintenance,Sewer,Snow Removal,Trash,Water
Senior Community No
Tax ID 29-008-297
Ownership Condominium
Acceptable Financing Conventional, Cash, Exchange, FHA, VA, Assumption
Horse Property N
Listing Terms Conventional, Cash, Exchange, FHA, VA, Assumption
Financing Conventional,Cash,Exchange,FHA,VA,Assumption
Special Listing Condition Standard
Pets Description No Pet Restrictions
Read Less Info
Want to know what your home might be worth? Contact us for a FREE valuation!

Our team is ready to help you sell your home for the highest possible price ASAP

Bought with Kay Houghton • KW Metro Center
GET MORE INFORMATION

REALTOR® | SRES | Lic# RS272760






