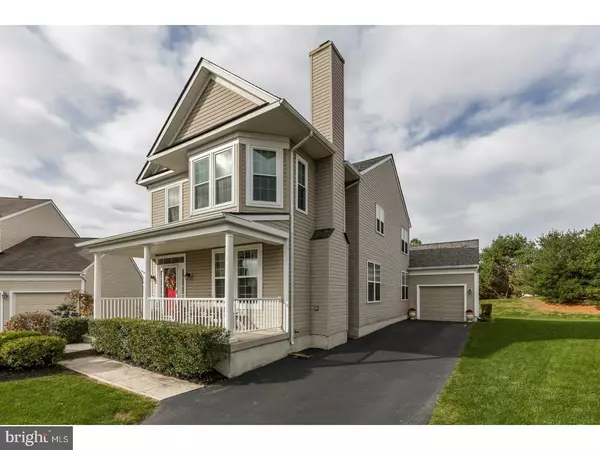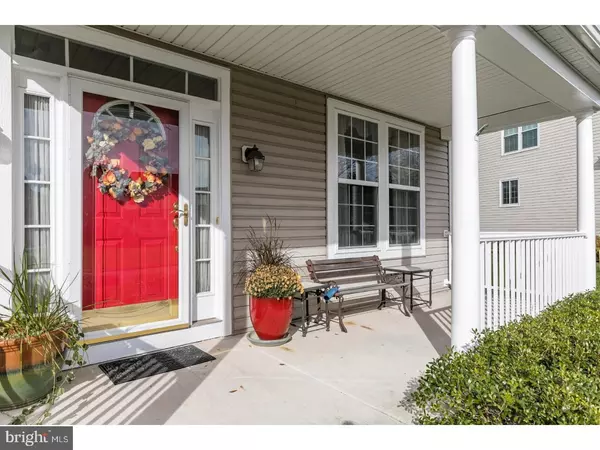$315,000
$324,900
3.0%For more information regarding the value of a property, please contact us for a free consultation.
3 Beds
3 Baths
1,991 SqFt
SOLD DATE : 05/18/2018
Key Details
Sold Price $315,000
Property Type Single Family Home
Sub Type Detached
Listing Status Sold
Purchase Type For Sale
Square Footage 1,991 sqft
Price per Sqft $158
Subdivision Ridglea
MLS Listing ID 1004125121
Sold Date 05/18/18
Style Colonial
Bedrooms 3
Full Baths 2
Half Baths 1
HOA Fees $42/ann
HOA Y/N Y
Abv Grd Liv Area 1,991
Originating Board TREND
Year Built 2002
Annual Tax Amount $5,680
Tax Year 2018
Lot Size 0.261 Acres
Acres 0.26
Lot Dimensions 0X0
Property Description
Fabulous Opportunity to Buy in The Sought After Neighborhood of "Ridglea". Within walking distance to Owen J Roberts High school, This Home is situated on a quiet Cul De Sac street. A welcoming front porch is a plus when you enter the 2 story entry w/ hardwood floors and wainscoting. The Formal LR w/ NEW Carpet and a Gas fireplace is the perfect setting for gathering for the holidays. Adjacent is the Formal DR w/ NEW Carpet and wainscoting. The Eat in Kitchen has 4x4 tile floor, 42' Oak Cabinets, Tile backsplash , Ceiling fan, Upgraded lighting and is Open to The Family Room. With NEW sliders off the FR- you can sit on the deck, Enjoy the back yard and watch the sunset or the expanding views of the countryside. The second floor boasts a MBR w/ vaulted ceiling, Ceiling fan, His and her closets and an AMAZING MBA w/ Glass Enclosed Shower w/ 18x18 Tile surround, 18x18 Tile floor, Jacuzzi tub and double sinks. The addt'l 2 Bedrooms and Hall bath add the perfect space for your family. The unfinished basement has plenty of storage, The 1 car garage adds to this amazing home, Along with a NEW ROOF, NEW CARPET, NEW Windows upstairs, NEW HWH (2016)- Make this your home today!!. Ridglea was voted as "Best Community of the Year" and has parks, sidewalks and trails to walk. Show and Sell!! Listing Agent is related to Seller.
Location
State PA
County Chester
Area South Coventry Twp (10320)
Zoning RES
Rooms
Other Rooms Living Room, Dining Room, Primary Bedroom, Bedroom 2, Kitchen, Family Room, Bedroom 1, Laundry, Attic
Basement Full, Unfinished
Interior
Interior Features Primary Bath(s), Ceiling Fan(s), WhirlPool/HotTub, Kitchen - Eat-In
Hot Water Natural Gas
Heating Gas, Forced Air
Cooling Central A/C
Flooring Wood, Fully Carpeted, Tile/Brick
Fireplaces Number 1
Equipment Built-In Range, Oven - Self Cleaning, Dishwasher, Disposal
Fireplace Y
Appliance Built-In Range, Oven - Self Cleaning, Dishwasher, Disposal
Heat Source Natural Gas
Laundry Main Floor
Exterior
Exterior Feature Deck(s), Porch(es)
Garage Spaces 1.0
Waterfront N
Water Access N
Roof Type Shingle
Accessibility None
Porch Deck(s), Porch(es)
Attached Garage 1
Total Parking Spaces 1
Garage Y
Building
Lot Description Cul-de-sac, Level, Front Yard, Rear Yard, SideYard(s)
Story 2
Foundation Concrete Perimeter
Sewer Public Sewer
Water Public
Architectural Style Colonial
Level or Stories 2
Additional Building Above Grade
Structure Type Cathedral Ceilings
New Construction N
Schools
Elementary Schools French Creek
Middle Schools Owen J Roberts
High Schools Owen J Roberts
School District Owen J Roberts
Others
HOA Fee Include Common Area Maintenance,Snow Removal,Trash
Senior Community No
Tax ID 20-04 -0277
Ownership Fee Simple
Acceptable Financing Conventional
Listing Terms Conventional
Financing Conventional
Read Less Info
Want to know what your home might be worth? Contact us for a FREE valuation!

Our team is ready to help you sell your home for the highest possible price ASAP

Bought with Robert Shane Walker • BHHS Fox & Roach-Haverford
GET MORE INFORMATION

REALTOR® | SRES | Lic# RS272760






