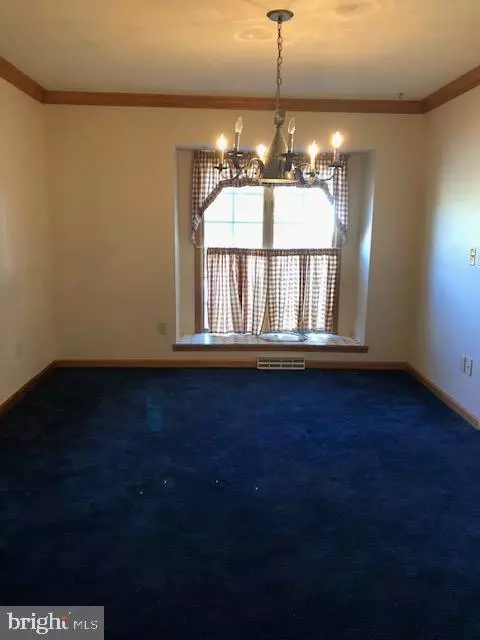$274,888
$274,888
For more information regarding the value of a property, please contact us for a free consultation.
5 Beds
5 Baths
3,917 SqFt
SOLD DATE : 02/28/2020
Key Details
Sold Price $274,888
Property Type Single Family Home
Sub Type Detached
Listing Status Sold
Purchase Type For Sale
Square Footage 3,917 sqft
Price per Sqft $70
Subdivision Northview Acres
MLS Listing ID PAYK123726
Sold Date 02/28/20
Style Colonial
Bedrooms 5
Full Baths 4
Half Baths 1
HOA Y/N N
Abv Grd Liv Area 2,837
Originating Board BRIGHT
Year Built 1988
Annual Tax Amount $6,904
Tax Year 2019
Lot Size 0.336 Acres
Acres 0.34
Property Description
This stately colonial brick and vinyl home will amaze you by the amount of space. Beautifully landscaping that shows pride of ownership. There is room to make a 1st floor bedroom, if needed! Home has the possibility to make an in-law quarters in basement with separate entrance. This home is made for entertaining. Features include encased oak trimmed windows and crown molding. This property has a workshop with a Modine heater in basement. There are so many possibilities for this property for you to conform it to your own personal needs. What a gem of a home!
Location
State PA
County York
Area Penn Twp (15244)
Zoning RS
Direction Northeast
Rooms
Other Rooms Dining Room, Primary Bedroom, Bedroom 2, Bedroom 3, Bedroom 5, Kitchen, Game Room, Foyer, Breakfast Room, Bedroom 1, Sun/Florida Room, Exercise Room, Great Room, Laundry, Office, Workshop, Bathroom 1, Bathroom 2, Primary Bathroom
Basement Full, Workshop, Windows, Walkout Level, Heated
Interior
Interior Features Additional Stairway, Attic, Attic/House Fan, Breakfast Area, Built-Ins, Carpet, Ceiling Fan(s), Crown Moldings, Floor Plan - Traditional, Formal/Separate Dining Room, Pantry, Recessed Lighting, Skylight(s), Tub Shower, Wainscotting, Walk-in Closet(s), Wood Floors, Wet/Dry Bar
Heating Forced Air
Cooling Central A/C
Flooring Carpet, Ceramic Tile, Hardwood, Vinyl
Fireplaces Number 2
Fireplaces Type Fireplace - Glass Doors
Equipment Built-In Microwave, Dishwasher, Compactor, Oven/Range - Gas, Refrigerator
Fireplace Y
Window Features Double Pane
Appliance Built-In Microwave, Dishwasher, Compactor, Oven/Range - Gas, Refrigerator
Heat Source Natural Gas
Laundry Main Floor
Exterior
Parking Features Garage - Front Entry, Garage Door Opener, Oversized
Garage Spaces 8.0
Water Access N
Roof Type Architectural Shingle
Accessibility None
Attached Garage 2
Total Parking Spaces 8
Garage Y
Building
Lot Description Rear Yard, Front Yard, Landscaping, Level
Story 2
Foundation Block
Sewer Public Sewer
Water Public
Architectural Style Colonial
Level or Stories 2
Additional Building Above Grade, Below Grade
Structure Type Dry Wall
New Construction N
Schools
Middle Schools Emory H Markle
High Schools South Western
School District South Western
Others
Senior Community No
Tax ID 44-000-22-0063-00-00000
Ownership Fee Simple
SqFt Source Assessor
Acceptable Financing Cash, Conventional, FHA, VA
Horse Property N
Listing Terms Cash, Conventional, FHA, VA
Financing Cash,Conventional,FHA,VA
Special Listing Condition Standard
Read Less Info
Want to know what your home might be worth? Contact us for a FREE valuation!

Our team is ready to help you sell your home for the highest possible price ASAP

Bought with Susan M Hartman • RE/MAX Quality Service, Inc.
GET MORE INFORMATION
REALTOR® | SRES | Lic# RS272760






