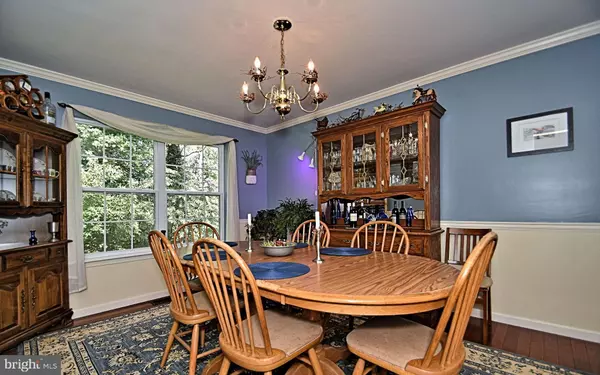$425,000
$440,000
3.4%For more information regarding the value of a property, please contact us for a free consultation.
4 Beds
4 Baths
2,762 SqFt
SOLD DATE : 12/23/2019
Key Details
Sold Price $425,000
Property Type Single Family Home
Sub Type Detached
Listing Status Sold
Purchase Type For Sale
Square Footage 2,762 sqft
Price per Sqft $153
Subdivision Fairhill
MLS Listing ID PAMC624796
Sold Date 12/23/19
Style Colonial
Bedrooms 4
Full Baths 3
Half Baths 1
HOA Y/N N
Abv Grd Liv Area 2,162
Originating Board BRIGHT
Year Built 1994
Annual Tax Amount $6,710
Tax Year 2020
Lot Size 9,244 Sqft
Acres 0.21
Property Description
Come check out this beautiful home located a friendly neighborhood in the Methacton School District with a spectacular views! Enter through the updated entry door to find gorgeous Brazilian cherry floors throughout the first floor. The kitchen has been updated with beautiful warm white cabinetry, solid surface countertops, and stainless appliances! The adjoining family room with vaulted ceiling and fireplace is so inviting! The formal living room has a built-in window seat and adjoins the formal dining room is great space for entertaining! The half bath and laundry room round out the main level. On the upper level you'll find 4 bedrooms with generous closet space, newer neutral carpet, (one bedroom with Brazilian cherry floors) and 2 remodeled baths. The lower level has been finished and offers a family room with gas fireplace, a bonus room, a full bath, an exercise room, and a summer kitchen which is ideal for entertaining on the huge deck that is just out the sliders! This home has been lovingly maintained and offers many updates; kitchen, baths, floors, crown molding, carpet, hot water heater, and so much more. Nothing to do but move in! Sits up high overlooking the Perkiomen Creek. NO FLOOD INSURANCE REQ Put this one on your short list! 3043 Fairhill Dr is a great place to call home!!!
Location
State PA
County Montgomery
Area Lower Providence Twp (10643)
Zoning R3
Rooms
Other Rooms Living Room, Dining Room, Primary Bedroom, Bedroom 2, Bedroom 3, Bedroom 4, Kitchen, Family Room, Exercise Room, Laundry, Bathroom 1, Bathroom 2, Full Bath
Basement Full, Fully Finished, Outside Entrance, Walkout Level
Interior
Interior Features 2nd Kitchen, Crown Moldings, Family Room Off Kitchen, Formal/Separate Dining Room, Kitchen - Eat-In, Kitchen - Island, Upgraded Countertops
Hot Water Natural Gas
Heating Forced Air
Cooling Central A/C
Flooring Hardwood, Ceramic Tile
Fireplaces Number 2
Fireplace Y
Heat Source Natural Gas
Laundry Main Floor
Exterior
Parking Features Inside Access, Garage - Front Entry
Garage Spaces 6.0
Water Access N
View Trees/Woods
Accessibility None
Attached Garage 2
Total Parking Spaces 6
Garage Y
Building
Story 2
Sewer Public Sewer
Water Public
Architectural Style Colonial
Level or Stories 2
Additional Building Above Grade, Below Grade
New Construction N
Schools
Elementary Schools Arrowhead
Middle Schools Arcola
High Schools Methacton
School District Methacton
Others
Senior Community No
Tax ID 43-00-14903-444
Ownership Fee Simple
SqFt Source Assessor
Acceptable Financing Cash, Conventional, FHA, VA, USDA
Listing Terms Cash, Conventional, FHA, VA, USDA
Financing Cash,Conventional,FHA,VA,USDA
Special Listing Condition Standard
Read Less Info
Want to know what your home might be worth? Contact us for a FREE valuation!

Our team is ready to help you sell your home for the highest possible price ASAP

Bought with Nancy Anne Marchese • Keller Williams Realty Group
GET MORE INFORMATION
REALTOR® | SRES | Lic# RS272760






