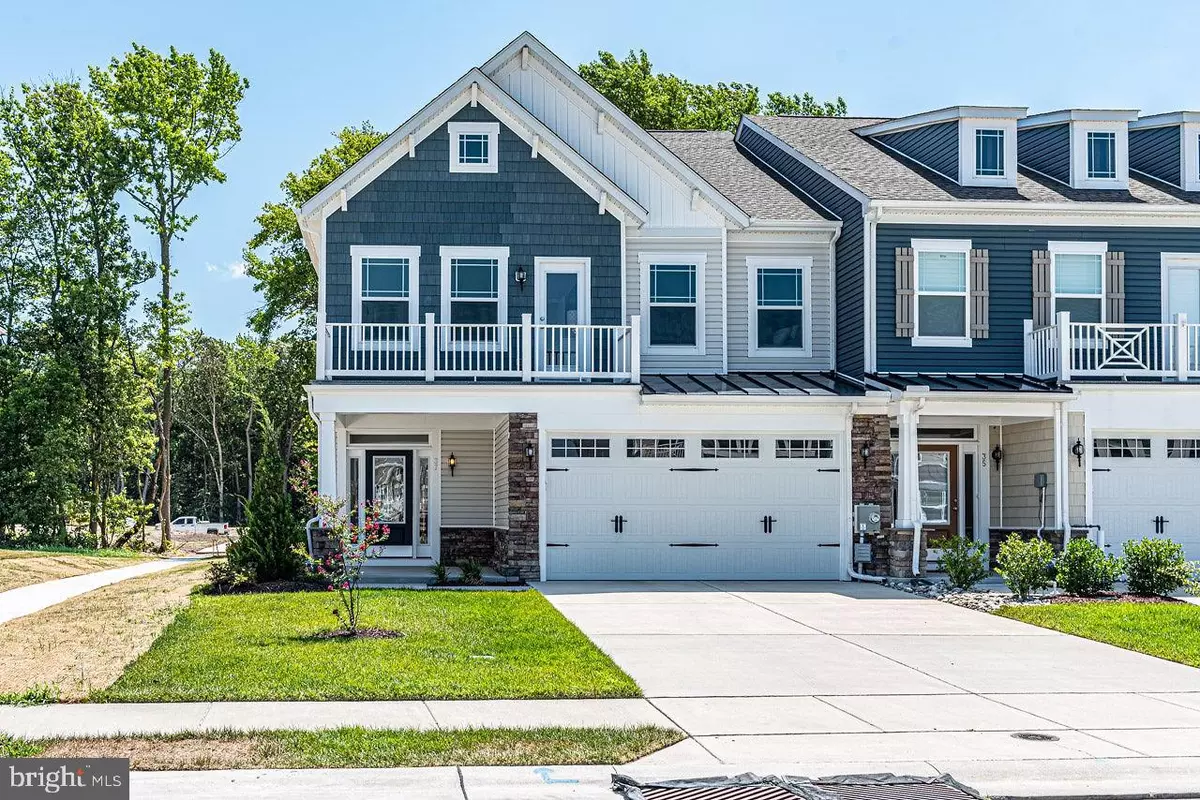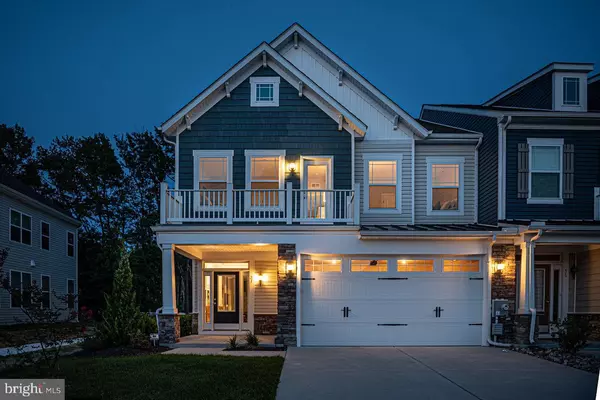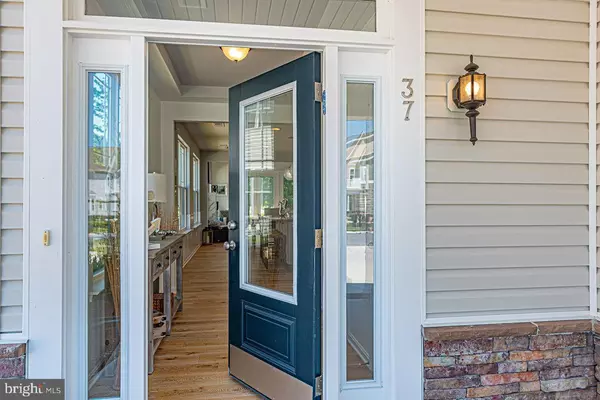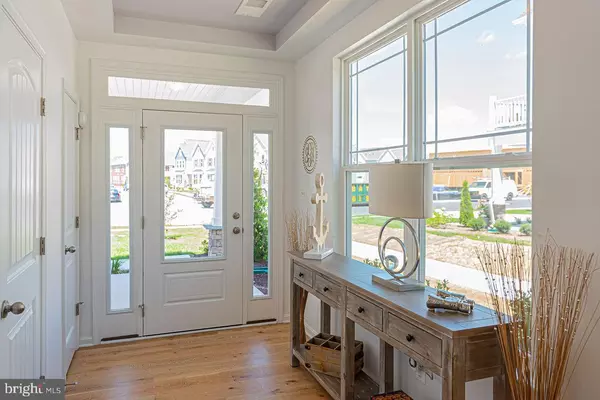$452,500
$460,000
1.6%For more information regarding the value of a property, please contact us for a free consultation.
4 Beds
4 Baths
2,667 SqFt
SOLD DATE : 12/20/2019
Key Details
Sold Price $452,500
Property Type Townhouse
Sub Type End of Row/Townhouse
Listing Status Sold
Purchase Type For Sale
Square Footage 2,667 sqft
Price per Sqft $169
Subdivision Ocean View Beach Club
MLS Listing ID DESU100005
Sold Date 12/20/19
Style Villa,Coastal
Bedrooms 4
Full Baths 3
Half Baths 1
HOA Fees $256/mo
HOA Y/N Y
Abv Grd Liv Area 2,667
Originating Board BRIGHT
Year Built 2017
Annual Tax Amount $2,012
Tax Year 2018
Lot Size 3,920 Sqft
Acres 0.09
Property Description
A rare opportunity! Almost new luxurious coastal villa that looks like a model home with custom paint and lighting, upgrades galore and designer finishes. Located in Ocean View Beach Club, an amenity rich community less than 2 miles to the beach. This gorgeous Seashore end-unit is bright and sunny with lots of windows, an inviting open concept and beautiful wood floors throughout the first level. This exquisite home offers a contemporary gourmet kitchen with granite, stainless appliances and a magnificent oversized island, pantry, dining area and dramatic two-story family room with a beautiful Ventless Gas fireplace and accent wall with designer molding. The first floor owners suite features an authentic bleached barnwood wall, lovely en suite bath and walk-in closet. Upstairs is a second owners suite, 2 guest rooms, office or 5th sleeping area plus a large loft/media room. Laundry room, mudroom and 2 car garage complete this amazing home. Upgrades include dual fuel HVAC system, tankless water heater, security system, full lawn irrigation, internet connected ecobee programmable thermostat, and advanced Cat 6 cable Ethernet throughout so you can rely less on WiFi bandwidth strength for streaming. Impeccably maintained. Community amenities include state-of-the-art clubhouse with fitness center and spa/steam rooms, outdoor pickle ball, basketball courts and pool. Ride your bike to the beach or take the shuttle on the weekend. Kayak on the nearby Assawoman Canal. A beautiful beach house perfect for your year round enjoyment.
Location
State DE
County Sussex
Area Baltimore Hundred (31001)
Zoning TN
Rooms
Other Rooms Loft
Main Level Bedrooms 1
Interior
Interior Features Carpet, Entry Level Bedroom, Floor Plan - Open, Kitchen - Gourmet, Kitchen - Island, Primary Bath(s), Pantry, Recessed Lighting, Upgraded Countertops, Wainscotting, Walk-in Closet(s), Wood Floors, Dining Area
Hot Water Tankless
Heating Heat Pump - Gas BackUp
Cooling Central A/C
Flooring Wood, Carpet
Fireplaces Number 1
Fireplaces Type Gas/Propane
Equipment Built-In Microwave, Cooktop, Dishwasher, Disposal, Dryer, Energy Efficient Appliances, Oven - Self Cleaning, Oven - Double, Range Hood, Stainless Steel Appliances, Washer, Water Heater - Tankless
Furnishings No
Fireplace Y
Appliance Built-In Microwave, Cooktop, Dishwasher, Disposal, Dryer, Energy Efficient Appliances, Oven - Self Cleaning, Oven - Double, Range Hood, Stainless Steel Appliances, Washer, Water Heater - Tankless
Heat Source Propane - Leased
Laundry Main Floor
Exterior
Exterior Feature Balcony
Parking Features Garage - Front Entry, Garage Door Opener
Garage Spaces 4.0
Amenities Available Billiard Room, Club House, Fitness Center, Game Room, Pool - Outdoor, Spa, Transportation Service, Basketball Courts, Common Grounds, Community Center, Party Room, Sauna, Swimming Pool
Water Access N
Roof Type Architectural Shingle
Accessibility None
Porch Balcony
Attached Garage 2
Total Parking Spaces 4
Garage Y
Building
Story 2
Foundation Slab
Sewer Public Sewer
Water Public
Architectural Style Villa, Coastal
Level or Stories 2
Additional Building Above Grade, Below Grade
New Construction N
Schools
School District Indian River
Others
HOA Fee Include Common Area Maintenance,Lawn Maintenance,Trash,Recreation Facility,Pool(s),Road Maintenance,Sauna,Snow Removal
Senior Community No
Tax ID 134-17.00-894.00
Ownership Fee Simple
SqFt Source Estimated
Security Features Security System,Surveillance Sys
Acceptable Financing Cash, Conventional
Listing Terms Cash, Conventional
Financing Cash,Conventional
Special Listing Condition Standard
Read Less Info
Want to know what your home might be worth? Contact us for a FREE valuation!

Our team is ready to help you sell your home for the highest possible price ASAP

Bought with JERRY (Albert) CLARK • BETHANY AREA REALTY LLC
GET MORE INFORMATION
REALTOR® | SRES | Lic# RS272760






