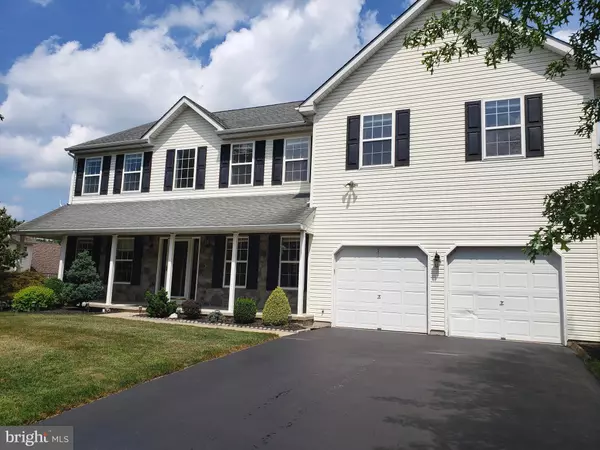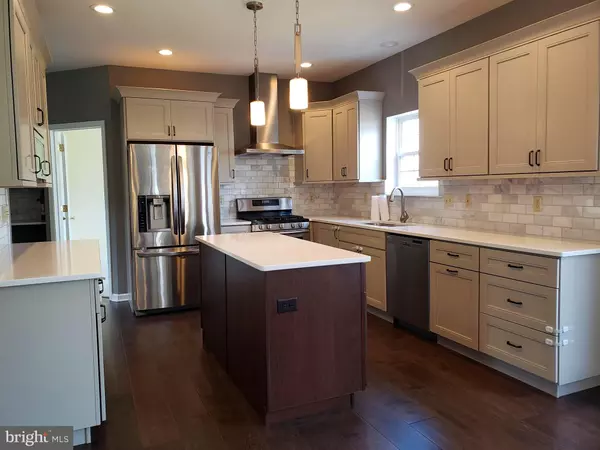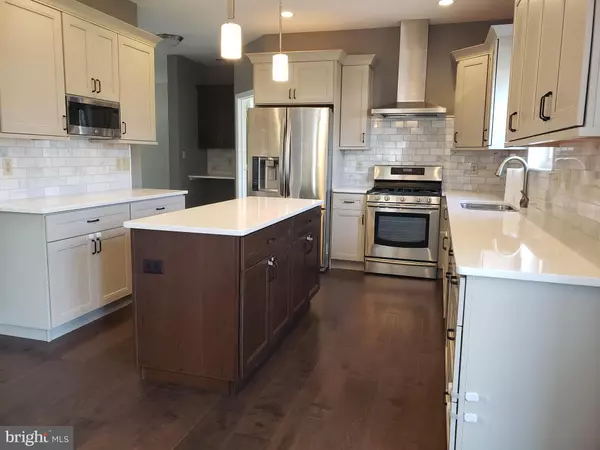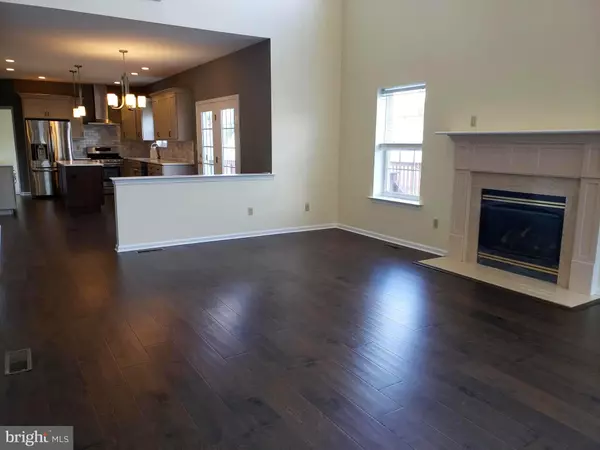$455,000
$469,900
3.2%For more information regarding the value of a property, please contact us for a free consultation.
4 Beds
3 Baths
3,093 SqFt
SOLD DATE : 12/16/2019
Key Details
Sold Price $455,000
Property Type Single Family Home
Sub Type Detached
Listing Status Sold
Purchase Type For Sale
Square Footage 3,093 sqft
Price per Sqft $147
Subdivision Harleysville
MLS Listing ID PAMC621948
Sold Date 12/16/19
Style Colonial
Bedrooms 4
Full Baths 2
Half Baths 1
HOA Y/N N
Abv Grd Liv Area 3,093
Originating Board BRIGHT
Year Built 2001
Annual Tax Amount $9,187
Tax Year 2020
Lot Size 10,790 Sqft
Acres 0.25
Lot Dimensions 84.00 x 0.00
Property Description
Enter through a covered Stone Porch into a TWO story foyer with warm hardwood flooring updated in 2017 flowing throughout the 1st floor. Convenient First floor office/den/5th bedroom and Living and Dining rooms flank the entrance. Spanning the back of the home is the bright newer kitchen updated in 2017 with stainless steel appliances, featuring Quartz Counter tops, glass back splash, center island with an abundance of cabinets, a bump out serving alcove, pantry and Glass sliding doors that lead you to the deck. The family room is located just off the kitchen, highlighting a fireplace plenty of day light with huge windows & high ceiling and second set of stairs that lead to a small loft upstairs overlooking the family room. A mud/laundry room, with garage access and updated powder room complete this level of living. The second floor boasts an enormous Master bedroom suite a sitting area, spacious walk-in closet, full master bathroom with soaking tub. Three additional bedrooms are all generous in size with ample closet space and share a large updated hall bathroom. Downstairs walkout Basement is ready for your finishing touches with plenty of storage area. This property is in close proximity to major highways, the PA turnpike, shopping, dining and walking distance to the park.
Location
State PA
County Montgomery
Area Lower Salford Twp (10650)
Zoning R1
Rooms
Other Rooms Living Room, Dining Room, Primary Bedroom, Bedroom 2, Bedroom 3, Kitchen, Family Room, Basement, Bedroom 1, Laundry, Office
Basement Full, Unfinished, Walkout Level
Interior
Hot Water Propane
Heating Forced Air
Cooling Central A/C
Flooring Hardwood, Ceramic Tile, Carpet
Fireplaces Number 1
Fireplaces Type Marble, Gas/Propane
Equipment Built-In Range, Built-In Microwave, Dishwasher, Disposal, Dryer, Washer, Range Hood
Fireplace Y
Appliance Built-In Range, Built-In Microwave, Dishwasher, Disposal, Dryer, Washer, Range Hood
Heat Source Propane - Owned
Exterior
Parking Features Garage Door Opener, Garage - Side Entry
Garage Spaces 2.0
Water Access N
Roof Type Pitched,Shingle
Accessibility None
Attached Garage 2
Total Parking Spaces 2
Garage Y
Building
Story 2
Sewer Public Sewer
Water Public
Architectural Style Colonial
Level or Stories 2
Additional Building Above Grade, Below Grade
New Construction N
Schools
School District Souderton Area
Others
Senior Community No
Tax ID 50-00-00397-516
Ownership Fee Simple
SqFt Source Assessor
Acceptable Financing FHA, Conventional, Cash
Listing Terms FHA, Conventional, Cash
Financing FHA,Conventional,Cash
Special Listing Condition Standard
Read Less Info
Want to know what your home might be worth? Contact us for a FREE valuation!

Our team is ready to help you sell your home for the highest possible price ASAP

Bought with Tina A Guerrieri • RE/MAX Central - Blue Bell
GET MORE INFORMATION
REALTOR® | SRES | Lic# RS272760






